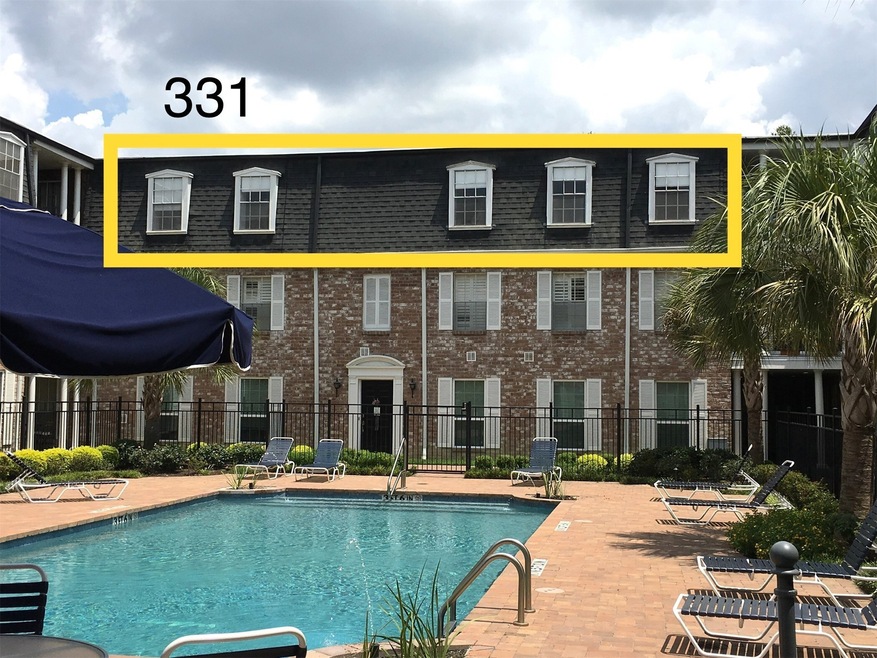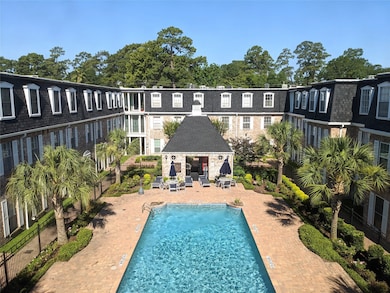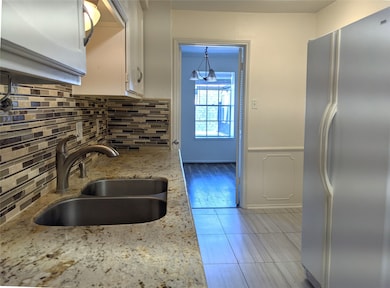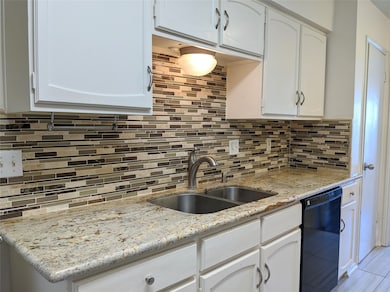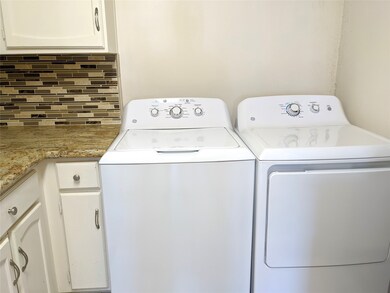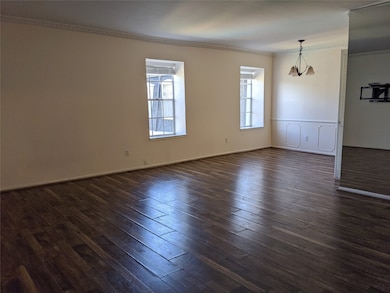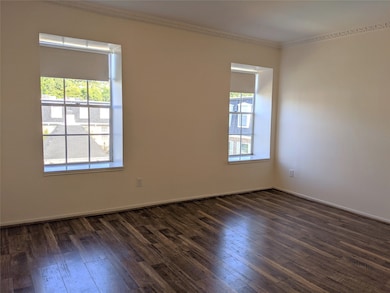361 N Post Oak Ln Unit 331 Houston, TX 77024
Uptown-Galleria District NeighborhoodEstimated payment $2,357/month
Highlights
- Gated Community
- 304,370 Sq Ft lot
- Granite Countertops
- Hunters Creek Elementary School Rated A
- Traditional Architecture
- Community Pool
About This Home
Gorgeous Top-Floor Condo with Pool Views – All Utilities Included!
Welcome to this beautifully updated 2-bedroom + home office, 2-bathroom condo, located in the highly sought-after Memorial area within acclaimed Spring Branch ISD. Enjoy the convenience of being just minutes from the 610 Loop, Memorial Park, Galleria & Uptown.
? Highlights of this top-floor unit include:
• One of the best locations in the complex
• 2 Reserved Parking Spaces
• Laminate Wood Flooring
• Granite Kitchen & Corian Bathroom Counters
• Stylishly Remodeled Kitchen & Bathrooms
• Sunlit Interiors with Gorgeous Pool Views from Every Window
• ALL Utilities Included: Electricity, Water, Sewer, Cable, Internet & Trash
• Appliances Included: Refrigerator, Dishwasher, Washer, and Dryer
Enjoy access to 2 large swimming pools and 2 beautifully landscaped courtyards with grilling stations—perfect for relaxing or entertaining.
Buyer to verify schools & dimensions.
Schedule your private showing today!
Property Details
Home Type
- Condominium
Est. Annual Taxes
- $4,128
Year Built
- Built in 1970
HOA Fees
- $881 Monthly HOA Fees
Home Design
- Traditional Architecture
- Brick Exterior Construction
- Slab Foundation
- Wood Siding
Interior Spaces
- 1,259 Sq Ft Home
- 1-Story Property
- Window Treatments
- Family Room
- Breakfast Room
- Intercom
Kitchen
- Electric Oven
- Electric Cooktop
- Dishwasher
- Granite Countertops
- Disposal
Flooring
- Laminate
- Tile
Bedrooms and Bathrooms
- 2 Bedrooms
- 2 Full Bathrooms
Laundry
- Dryer
- Washer
Parking
- Detached Garage
- 2 Carport Spaces
- Assigned Parking
- Controlled Entrance
Schools
- Hunters Creek Elementary School
- Spring Branch Middle School
- Memorial High School
Additional Features
- East Facing Home
- Central Heating and Cooling System
Community Details
Overview
- Association fees include common areas, cable TV, electricity, ground maintenance, maintenance structure, recreation facilities, sewer, trash, utilities, water
- Rise Association
- Post Oak Lane Condo Subdivision
Recreation
- Community Pool
Pet Policy
- No Pets Allowed
Security
- Gated Community
- Fire and Smoke Detector
Map
Home Values in the Area
Average Home Value in this Area
Tax History
| Year | Tax Paid | Tax Assessment Tax Assessment Total Assessment is a certain percentage of the fair market value that is determined by local assessors to be the total taxable value of land and additions on the property. | Land | Improvement |
|---|---|---|---|---|
| 2025 | $4,128 | $207,174 | $39,363 | $167,811 |
| 2024 | $4,128 | $187,251 | $35,578 | $151,673 |
| 2023 | $3,984 | $186,779 | $35,488 | $151,291 |
| 2022 | $4,026 | $172,202 | $32,718 | $139,484 |
| 2021 | $4,127 | $169,051 | $32,120 | $136,931 |
| 2020 | $4,236 | $169,051 | $32,120 | $136,931 |
| 2019 | $4,426 | $169,051 | $32,120 | $136,931 |
| 2018 | $2,068 | $169,051 | $32,120 | $136,931 |
| 2017 | $4,423 | $169,051 | $32,120 | $136,931 |
| 2016 | $4,423 | $169,051 | $32,120 | $136,931 |
| 2015 | $1,154 | $167,713 | $31,865 | $135,848 |
| 2014 | $1,154 | $140,175 | $26,633 | $113,542 |
Property History
| Date | Event | Price | List to Sale | Price per Sq Ft | Prior Sale |
|---|---|---|---|---|---|
| 09/24/2025 09/24/25 | For Sale | $214,900 | 0.0% | $171 / Sq Ft | |
| 08/29/2025 08/29/25 | Price Changed | $1,950 | +24.2% | $2 / Sq Ft | |
| 07/22/2025 07/22/25 | Off Market | $1,570 | -- | -- | |
| 07/21/2025 07/21/25 | For Rent | $2,200 | +25.7% | -- | |
| 09/09/2024 09/09/24 | Off Market | $1,750 | -- | -- | |
| 08/18/2024 08/18/24 | Off Market | -- | -- | -- | |
| 07/16/2020 07/16/20 | Rented | $1,570 | 0.0% | -- | |
| 07/04/2020 07/04/20 | For Rent | $1,570 | 0.0% | -- | |
| 07/04/2020 07/04/20 | Rented | $1,570 | -10.3% | -- | |
| 09/06/2019 09/06/19 | Rented | $1,750 | 0.0% | -- | |
| 08/20/2019 08/20/19 | For Rent | $1,750 | 0.0% | -- | |
| 08/20/2019 08/20/19 | Rented | $1,750 | 0.0% | -- | |
| 08/19/2019 08/19/19 | Sold | -- | -- | -- | View Prior Sale |
| 07/20/2019 07/20/19 | Pending | -- | -- | -- | |
| 05/25/2019 05/25/19 | For Sale | $189,000 | -- | $150 / Sq Ft |
Purchase History
| Date | Type | Sale Price | Title Company |
|---|---|---|---|
| Deed | -- | -- | |
| Special Warranty Deed | -- | Old Republic Natl Title Ins | |
| Warranty Deed | -- | Old Republic Natl Title Ins |
Mortgage History
| Date | Status | Loan Amount | Loan Type |
|---|---|---|---|
| Closed | -- | No Value Available |
Source: Houston Association of REALTORS®
MLS Number: 20913198
APN: 1115740000123
- 357 N Post Oak Ln Unit 102
- 357 N Post Oak Ln Unit 312
- 357 N Post Oak Ln Unit 117
- 359 N Post Oak Ln Unit 221
- 361 N Post Oak Ln Unit 239
- 361 N Post Oak Ln Unit 231
- 361 N Post Oak Ln Unit 131
- 351 N Post Oak Ln Unit 610
- 353 N Post Oak Ln Unit 627
- 353 N Post Oak Ln Unit 621
- 353 N Post Oak Ln Unit 819
- 470 N Post Oak Ln Unit 470
- 484 N Post Oak Ln Unit 484
- 454 N Post Oak Ln
- 406 N Post Oak Ln
- 443 N Post Oak Ln Unit 443
- 491 N Post Oak Ln Unit 491
- 473 N Post Oak Ln Unit 473
- 8615 Stable Crest Blvd
- 8614 Pasture View Ln
- 361 N Post Oak Ln Unit 131
- 361 N Post Oak Ln
- 351 N Post Oak Ln Unit 610
- 351 N Post Oak Ln Unit 811
- 355 N Post Oak Ln Unit 637
- 353 N Post Oak Ln Unit 721
- 353 N Post Oak Ln Unit 621
- 353 N Post Oak Ln Unit 819
- 357 N Post Oak Ln Unit 312
- 357 N Post Oak Ln Unit 101
- 357 N Post Oak Ln Unit 208
- 384 N Post Oak Ln Unit 384
- 376 N Post Oak Ln
- 478 N Post Oak Ln Unit 478
- 530 N Post Oak Ln
- 443 N Post Oak Ln Unit 443
- 535 N Post Oak Ln Unit 535
- 7505 Memorial Woods Dr Unit 23
- 99 N Post Oak Ln
- 7555 Katy Fwy Unit 50
