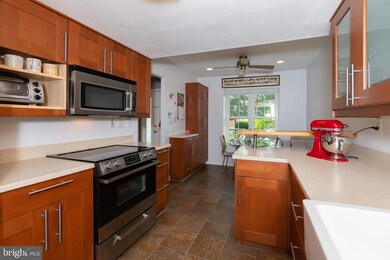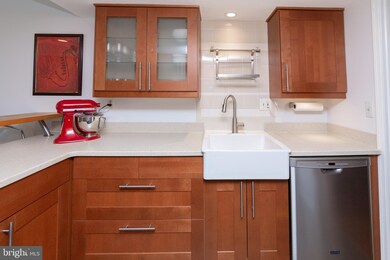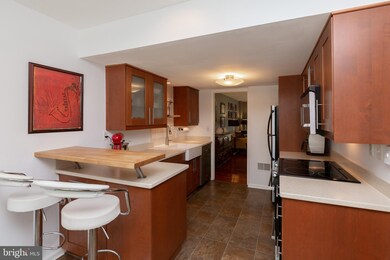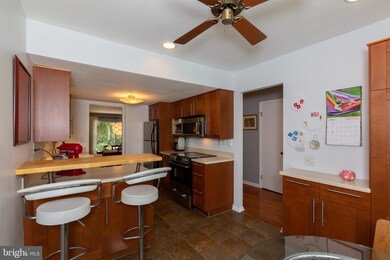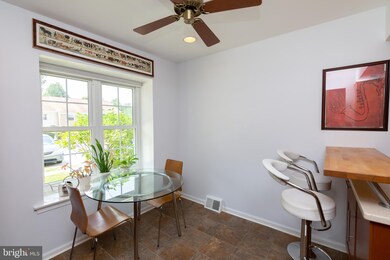
361 Saybrook Ln Unit 160 Wallingford, PA 19086
Nether Providence Township NeighborhoodEstimated Value: $308,000 - $340,393
Highlights
- Clubhouse
- Straight Thru Architecture
- Upgraded Countertops
- Nether Providence El School Rated A
- Wood Flooring
- Community Pool
About This Home
As of August 2019No need to lift a finger! Everything is done in this upgraded Wallingford townhouse in the desirable Weston Village. Updated eat-in kitchen with raised breakfast bar as well as space for a kitchen table and tons of cabinets with hidden surprises like a telescoping towel rack under the sink! Hard wood floors in the open concept living room and dining room with sliders to a charming rear patio - the perfect spot for end of day wine and cheese while grilling dinner. The upper level has two generous bedrooms including a master suite with updated master bathroom and two closets - one of which is walk-in. A second update full bathroom, laundry room with room for hanging/folding clothes as well a hall linen closet complete the upper floor. The basement has been partially finished as a family room/office and could also be used for a home theater or general rec room. The unfinished portion of the basement provides ample storage and space for a workbench. Replacement windows, newer HVAC (2011) and water heater (2010). Exterior maintenance including lawn care and snow removal provided as part of the management fee which also includes a community swimming pool, clubhouse and tennis courts. Located in the award-winning Wallingford-Swarthmore School District, just 25 minutes to both Center City Philadelphia and Wilmington, Delaware. Just 15 minutes to Philadelphia International Airport and conveniently located between Baltimore and New York City. Care-free living at it's finest.
Last Agent to Sell the Property
BHHS Fox&Roach-Newtown Square License #AB066303 Listed on: 07/11/2019

Townhouse Details
Home Type
- Townhome
Year Built
- Built in 1987
Lot Details
- 741 Sq Ft Lot
- South Facing Home
- Property is in very good condition
HOA Fees
- $253 Monthly HOA Fees
Home Design
- Straight Thru Architecture
- Traditional Architecture
- Frame Construction
- Masonry
Interior Spaces
- Property has 2 Levels
- Ceiling Fan
- Replacement Windows
- Family Room
- Combination Dining and Living Room
- Storage Room
- Partially Finished Basement
- Basement Fills Entire Space Under The House
Kitchen
- Eat-In Kitchen
- Built-In Range
- Dishwasher
- Upgraded Countertops
Flooring
- Wood
- Carpet
Bedrooms and Bathrooms
- 2 Bedrooms
- En-Suite Primary Bedroom
- En-Suite Bathroom
- Walk-In Closet
Laundry
- Laundry Room
- Front Loading Dryer
Parking
- 1 Open Parking Space
- 1 Parking Space
- Paved Parking
- Parking Lot
- 1 Assigned Parking Space
Schools
- Nether Providence Elementary School
- Strath Haven Middle School
- Strath Haven High School
Utilities
- Forced Air Heating and Cooling System
- Heat Pump System
- 100 Amp Service
- Electric Water Heater
Listing and Financial Details
- Tax Lot 009-160
- Assessor Parcel Number 34-00-02510-60
Community Details
Overview
- $506 Capital Contribution Fee
- Association fees include common area maintenance, exterior building maintenance, lawn maintenance, pool(s), snow removal, recreation facility
- Weston Village Condominium Association Condos, Phone Number (610) 358-5580
- Weston Village Subdivision
Amenities
- Clubhouse
Recreation
- Tennis Courts
- Community Pool
Pet Policy
- Limit on the number of pets
- Pet Size Limit
Ownership History
Purchase Details
Home Financials for this Owner
Home Financials are based on the most recent Mortgage that was taken out on this home.Purchase Details
Home Financials for this Owner
Home Financials are based on the most recent Mortgage that was taken out on this home.Purchase Details
Home Financials for this Owner
Home Financials are based on the most recent Mortgage that was taken out on this home.Purchase Details
Home Financials for this Owner
Home Financials are based on the most recent Mortgage that was taken out on this home.Similar Homes in the area
Home Values in the Area
Average Home Value in this Area
Purchase History
| Date | Buyer | Sale Price | Title Company |
|---|---|---|---|
| Deluca Andrew M | $210,000 | First Amer Abstract Of Pa Ll | |
| Mansfield Godelieve H | $203,000 | None Available | |
| Andress Catherine A | $185,000 | -- | |
| Hirshfeld Amy B | $114,000 | -- |
Mortgage History
| Date | Status | Borrower | Loan Amount |
|---|---|---|---|
| Open | Deluca Andrew M | $177,300 | |
| Previous Owner | Mansfield Godelieve H | $56,000 | |
| Previous Owner | Mansfield Godelieve H | $120,000 | |
| Previous Owner | Andress Catherine A | $65,000 | |
| Previous Owner | Hirshfeld Amy B | $57,000 |
Property History
| Date | Event | Price | Change | Sq Ft Price |
|---|---|---|---|---|
| 08/15/2019 08/15/19 | Sold | $210,000 | 0.0% | $80 / Sq Ft |
| 07/14/2019 07/14/19 | Pending | -- | -- | -- |
| 07/11/2019 07/11/19 | For Sale | $210,000 | -- | $80 / Sq Ft |
Tax History Compared to Growth
Tax History
| Year | Tax Paid | Tax Assessment Tax Assessment Total Assessment is a certain percentage of the fair market value that is determined by local assessors to be the total taxable value of land and additions on the property. | Land | Improvement |
|---|---|---|---|---|
| 2024 | $6,262 | $175,650 | $50,540 | $125,110 |
| 2023 | $6,017 | $175,650 | $50,540 | $125,110 |
| 2022 | $5,889 | $175,650 | $50,540 | $125,110 |
| 2021 | $9,568 | $175,650 | $50,540 | $125,110 |
| 2020 | $6,490 | $112,000 | $44,930 | $67,070 |
| 2019 | $6,311 | $112,000 | $44,930 | $67,070 |
| 2018 | $6,189 | $112,000 | $0 | $0 |
| 2017 | $6,019 | $112,000 | $0 | $0 |
| 2016 | $627 | $112,000 | $0 | $0 |
| 2015 | $627 | $112,000 | $0 | $0 |
| 2014 | $627 | $112,000 | $0 | $0 |
Agents Affiliated with this Home
-
Alec Schwartz

Seller's Agent in 2019
Alec Schwartz
BHHS Fox & Roach
(215) 919-9786
6 in this area
108 Total Sales
-
Derek Donatelli

Buyer's Agent in 2019
Derek Donatelli
EXP Realty, LLC
(484) 535-2000
4 in this area
348 Total Sales
Map
Source: Bright MLS
MLS Number: PADE496102
APN: 34-00-02510-60
- 441 Saybrook Ln Unit 169
- 338A Saybrook Ln
- 1000 Putnam Blvd Unit 603
- 963 Putnam Blvd Unit 93
- 909 Putnam Blvd Unit 107
- 842A Putnam Blvd Unit 60A
- 838 Putnam Blvd Unit 58B
- 834 Putnam Blvd Unit 56A
- 436 New Jersey Ave
- 719 Pennsylvania Ave
- 715 Scott Ln
- 214-216 Beech Rd
- 710A Putnam Blvd
- 521 Creekside Dr Unit B53
- 237 E Roland Rd
- 62 Park Valley Ln Unit 62
- 231 E Avon Rd
- 725 Kincaid Mills Ln Unit 45
- 3610 Williamson Ave
- 702 W Brookhaven Rd
- 361 Saybrook Ln Unit 160
- 359 Saybrook Ln Unit 159
- 363 Saybrook Ln Unit 161
- 357 Saybrook Ln Unit 158
- 365 Saybrook Ln Unit 162
- 369 Saybrook Ln Unit 164
- 371 Saybrook Ln Unit 165
- 355 Saybrook Ln Unit 157
- 373 Saybrook Ln Unit 166
- 353 Saybrook Ln Unit 156
- 368 Saybrook Ln
- 368 Saybrook Ln Unit 35B
- 368 Saybrook Ln Unit B
- 370B Saybrook Ln
- 370 Saybrook Ln
- 370 Saybrook Ln Unit B
- 370 Saybrook Ln Unit 36A
- 370 Saybrook Ln
- 370A Saybrook Ln
- 372 Saybrook Ln Unit A

