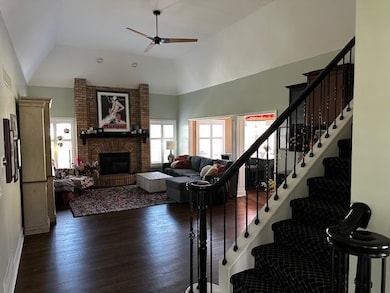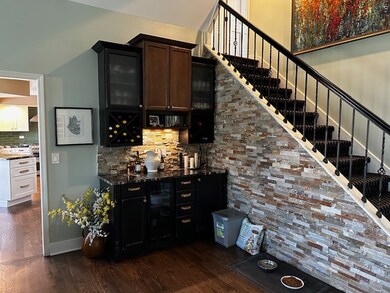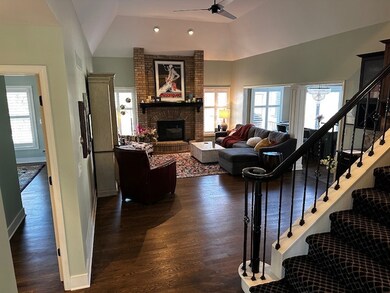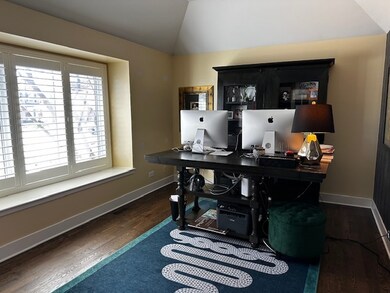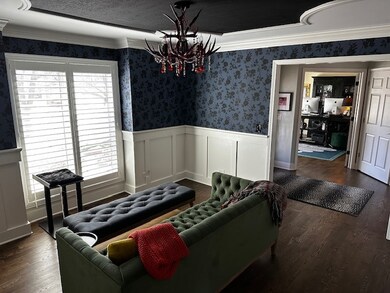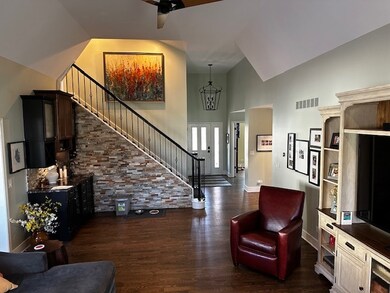
3611 Eliot Ln Naperville, IL 60564
Ashbury NeighborhoodHighlights
- Community Lake
- Clubhouse
- Property is near a park
- Patterson Elementary School Rated A+
- Deck
- Wood Flooring
About This Home
As of May 2025100% REMODELED in Ashbury! There might not be a better block to live on in Ashbury; located on a quiet, interior cul-de-sac street with no through traffic; 2 blocks to Patterson school, 2 blocks to pool and clubhouse, and 2 blocks to parks and trails. Award winning Neuqua Valley is only about 4 blocks away. This unique home has a functional, open floor plan with a soaring brick fireplace and a first-floor master suite overlooking the fenced backyard. The dark walnut hardwood floors look amazing and lead into other rooms such as the office and dining room, and family room which opens to the designer kitchen that features an island that can seat up to 10 guests, all new appliances, tons of storage, granite and backsplash to die for, and the sliding glass doors lead to a large raised deck and gazebo. 5 steps down to the huge paver patio and fire pit in fenced backyard. The second floor wont disappoint either; featuring three large bedrooms (two with walk-in closets) and a large remodeled bathroom. Everything from the roof, to the spindles in this amazing home has been tastefully done. New roof: 2020 New windows: 2020 New Furnace: 2023 New AC: 2023 Whole house renovation: Jan 2025
Home Details
Home Type
- Single Family
Est. Annual Taxes
- $11,964
Year Built
- Built in 1993 | Remodeled in 2024
Lot Details
- Fenced
- Paved or Partially Paved Lot
- Sprinkler System
HOA Fees
- $54 Monthly HOA Fees
Parking
- 2 Car Garage
- Driveway
- Parking Included in Price
Home Design
- Brick Exterior Construction
- Asphalt Roof
- Radon Mitigation System
- Concrete Perimeter Foundation
Interior Spaces
- 2,800 Sq Ft Home
- 2-Story Property
- Bar Fridge
- Ceiling Fan
- Skylights
- Attached Fireplace Door
- Gas Log Fireplace
- Family Room with Fireplace
- Living Room
- Formal Dining Room
- Home Office
- Wood Flooring
- Sump Pump
- Full Attic
Kitchen
- Double Oven
- Cooktop with Range Hood
- Microwave
- High End Refrigerator
- Dishwasher
- Wine Refrigerator
- Stainless Steel Appliances
- Disposal
Bedrooms and Bathrooms
- 4 Bedrooms
- 4 Potential Bedrooms
- Main Floor Bedroom
- Bathroom on Main Level
- 3 Full Bathrooms
- Dual Sinks
- Soaking Tub
- Separate Shower
Laundry
- Laundry Room
- Washer
Home Security
- Home Security System
- Carbon Monoxide Detectors
Outdoor Features
- Deck
- Patio
- Gazebo
- Outdoor Grill
- Porch
Location
- Property is near a park
Schools
- Patterson Elementary School
- Gregory Middle School
- Neuqua Valley High School
Utilities
- Forced Air Heating and Cooling System
- Heating System Uses Natural Gas
- Lake Michigan Water
- Cable TV Available
Listing and Financial Details
- Homeowner Tax Exemptions
Community Details
Overview
- Association fees include clubhouse, pool
- Manager Association, Phone Number (630) 904-0991
- Ashbury Subdivision
- Property managed by Stacey Donnelly
- Community Lake
Amenities
- Clubhouse
Recreation
- Tennis Courts
- Community Pool
Ownership History
Purchase Details
Home Financials for this Owner
Home Financials are based on the most recent Mortgage that was taken out on this home.Purchase Details
Home Financials for this Owner
Home Financials are based on the most recent Mortgage that was taken out on this home.Purchase Details
Similar Homes in Naperville, IL
Home Values in the Area
Average Home Value in this Area
Purchase History
| Date | Type | Sale Price | Title Company |
|---|---|---|---|
| Deed | $430,000 | Fidelity National Title | |
| Interfamily Deed Transfer | -- | Fntic | |
| Interfamily Deed Transfer | -- | Fntic | |
| Deed | $222,500 | -- |
Mortgage History
| Date | Status | Loan Amount | Loan Type |
|---|---|---|---|
| Closed | $342,500 | New Conventional | |
| Closed | $360,300 | New Conventional | |
| Closed | $400,000 | New Conventional | |
| Closed | $363,000 | New Conventional | |
| Closed | $365,000 | New Conventional | |
| Previous Owner | $85,000 | New Conventional | |
| Previous Owner | $100,000 | Credit Line Revolving | |
| Previous Owner | $93,500 | Unknown | |
| Previous Owner | $108,000 | Unknown |
Property History
| Date | Event | Price | Change | Sq Ft Price |
|---|---|---|---|---|
| 05/28/2025 05/28/25 | Sold | $815,000 | +2.0% | $291 / Sq Ft |
| 03/27/2025 03/27/25 | Pending | -- | -- | -- |
| 03/25/2025 03/25/25 | For Sale | $799,000 | +85.8% | $285 / Sq Ft |
| 07/17/2014 07/17/14 | Sold | $430,000 | -2.2% | -- |
| 05/31/2014 05/31/14 | Pending | -- | -- | -- |
| 05/28/2014 05/28/14 | For Sale | $439,500 | -- | -- |
Tax History Compared to Growth
Tax History
| Year | Tax Paid | Tax Assessment Tax Assessment Total Assessment is a certain percentage of the fair market value that is determined by local assessors to be the total taxable value of land and additions on the property. | Land | Improvement |
|---|---|---|---|---|
| 2023 | $12,550 | $176,329 | $57,536 | $118,793 |
| 2022 | $11,597 | $166,067 | $54,428 | $111,639 |
| 2021 | $11,083 | $158,159 | $51,836 | $106,323 |
| 2020 | $10,872 | $155,653 | $51,015 | $104,638 |
| 2019 | $10,685 | $151,266 | $49,577 | $101,689 |
| 2018 | $10,813 | $150,348 | $48,487 | $101,861 |
| 2017 | $10,647 | $146,466 | $47,235 | $99,231 |
| 2016 | $10,627 | $143,313 | $46,218 | $97,095 |
| 2015 | $10,370 | $137,801 | $44,440 | $93,361 |
| 2014 | $10,370 | $132,066 | $44,440 | $87,626 |
| 2013 | $10,370 | $132,066 | $44,440 | $87,626 |
Agents Affiliated with this Home
-
Mike Berg

Seller's Agent in 2025
Mike Berg
Berg Properties
(773) 544-9785
1 in this area
623 Total Sales
-
Cheryl Gudinas

Buyer's Agent in 2025
Cheryl Gudinas
Berkshire Hathaway HomeServices Chicago
(630) 308-2323
1 in this area
44 Total Sales
-

Seller's Agent in 2014
Eva Burns
Redfin Corporation
(630) 846-1819
-

Buyer's Agent in 2014
Becky Fabian
john greene, Realtor
Map
Source: Midwest Real Estate Data (MRED)
MLS Number: 12320472
APN: 01-11-313-018
- 3607 Eliot Ln
- 3624 Eliot Ln
- 3515 Falkner Dr Unit 3
- 3432 Caine Dr
- 3751 Falkner Dr
- 3620 Schillinger Ct
- 3503 Hobbes Dr
- 11S546 Whittington Ln
- 1779 Frost Ln
- 3924 Garnette Ct
- 3944 Garnette Ct Unit 2
- 4327 Clearwater Ln Unit 2
- 4276 Colton Cir
- 4320 Clearwater Ln
- 921 Winners Cup Ct
- 3016 Gateshead Dr Unit 6
- 1607 Vincent Ct
- 2255 Wendt Cir
- 4411 Clearwater Ln
- 1839 Tamahawk Ln

