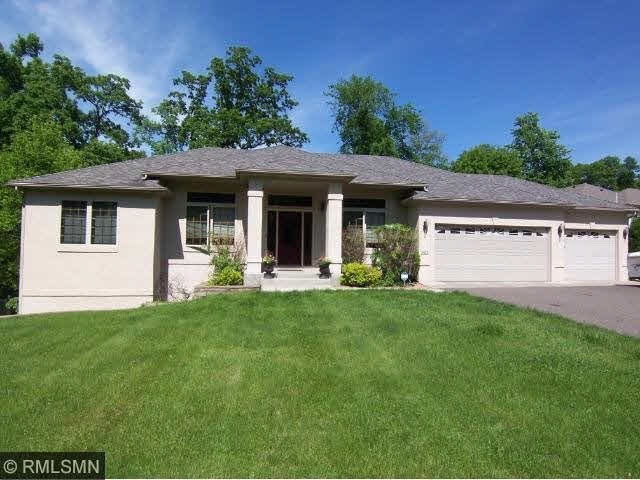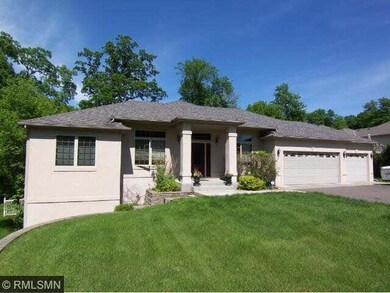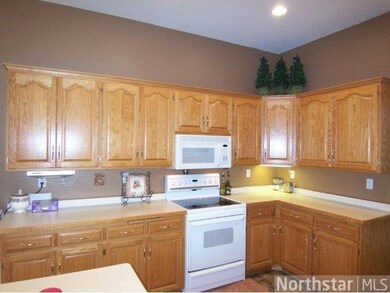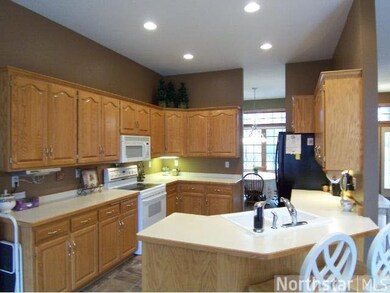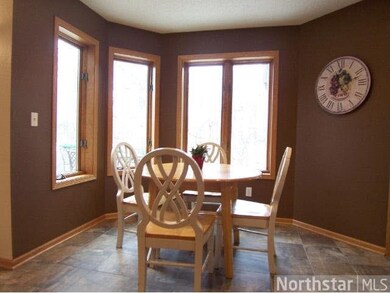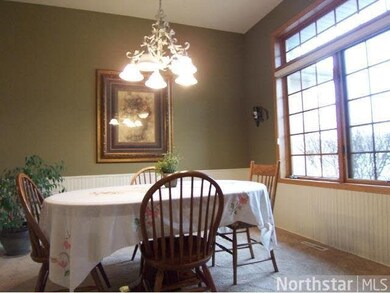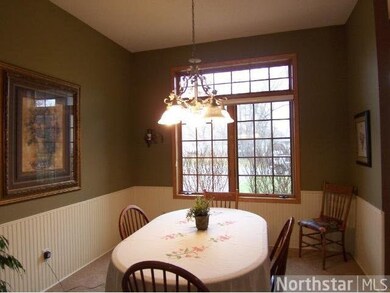
3612 Lisa Cir Saint Cloud, MN 56301
Estimated Value: $459,102 - $578,000
Highlights
- Deck
- 3 Car Attached Garage
- Landscaped with Trees
- Formal Dining Room
- Eat-In Kitchen
- Bathroom on Main Level
About This Home
As of October 2014Great room style: spacious & open floor plan, formal dining & eat-in kitchen, living room with hardwood floors & gas fireplace & kitchen island. Large FR w/WO to patio and fenced yard. In-ground sprinklers & professionally landscaped. Well for watering.
Last Agent to Sell the Property
Tamara Deland
Coldwell Banker Burnet Listed on: 05/01/2014
Co-Listed By
Steve Hansen
Coldwell Banker Burnet
Last Buyer's Agent
Connie Wendt
Keller Williams Classic Rlty NW
Home Details
Home Type
- Single Family
Est. Annual Taxes
- $3,494
Year Built
- Built in 1999
Lot Details
- 0.66 Acre Lot
- Lot Dimensions are 100x291
- Partially Fenced Property
- Sprinkler System
- Landscaped with Trees
Home Design
- Asphalt Shingled Roof
- Stucco Exterior
Interior Spaces
- 1-Story Property
- Gas Fireplace
- Formal Dining Room
- Tile Flooring
Kitchen
- Eat-In Kitchen
- Range
- Microwave
- Dishwasher
- Disposal
Bedrooms and Bathrooms
- 5 Bedrooms
- Primary Bathroom is a Full Bathroom
- Bathroom on Main Level
Laundry
- Dryer
- Washer
Finished Basement
- Walk-Out Basement
- Basement Fills Entire Space Under The House
Parking
- 3 Car Attached Garage
- Garage Door Opener
- Driveway
Outdoor Features
- Deck
Utilities
- Forced Air Heating and Cooling System
- Private Water Source
- Water Softener is Owned
Listing and Financial Details
- Assessor Parcel Number 82511840246
Similar Homes in the area
Home Values in the Area
Average Home Value in this Area
Property History
| Date | Event | Price | Change | Sq Ft Price |
|---|---|---|---|---|
| 10/23/2014 10/23/14 | Sold | $282,000 | -13.2% | $84 / Sq Ft |
| 10/02/2014 10/02/14 | Pending | -- | -- | -- |
| 05/01/2014 05/01/14 | For Sale | $325,000 | -- | $97 / Sq Ft |
Tax History Compared to Growth
Tax History
| Year | Tax Paid | Tax Assessment Tax Assessment Total Assessment is a certain percentage of the fair market value that is determined by local assessors to be the total taxable value of land and additions on the property. | Land | Improvement |
|---|---|---|---|---|
| 2024 | $5,652 | $430,300 | $65,000 | $365,300 |
| 2023 | $5,562 | $430,300 | $65,000 | $365,300 |
| 2022 | $4,748 | $337,000 | $45,000 | $292,000 |
| 2021 | $4,750 | $337,000 | $45,000 | $292,000 |
| 2020 | $4,812 | $337,000 | $45,000 | $292,000 |
| 2019 | $4,386 | $331,300 | $45,000 | $286,300 |
| 2018 | $4,132 | $281,700 | $45,000 | $236,700 |
| 2017 | $4,006 | $266,000 | $45,000 | $221,000 |
| 2016 | $3,788 | $0 | $0 | $0 |
| 2015 | $3,806 | $0 | $0 | $0 |
| 2014 | -- | $0 | $0 | $0 |
Agents Affiliated with this Home
-
T
Seller's Agent in 2014
Tamara Deland
Coldwell Banker Burnet
-
S
Seller Co-Listing Agent in 2014
Steve Hansen
Coldwell Banker Burnet
-
C
Buyer's Agent in 2014
Connie Wendt
Keller Williams Classic Rlty NW
Map
Source: REALTOR® Association of Southern Minnesota
MLS Number: 4611253
APN: 82.51184.0246
- 1706 36th St S
- 3541 17th Ave S
- 1648 38th St S
- 3744 Sterling Dr
- 1820 Tyler Path
- 1663 39th St S
- 1921 38th St S
- 3524 Wildflower Rd
- 1515 Highland Trail
- 3305 Cooper Ave S
- 3522 21st Ave S
- 3342 21st Ave S
- 3436 21st Ave S
- 3520 Bonna Belle Ct
- 3341 21st Ave S
- 3353 21st Ave S
- 2412 Heritage Dr
- 3134 15th Ave S
- 2255 Chelmsford Ln
- 2240 Chelmsford Ln
- 3612 Lisa Cir
- 1713 37th St S
- 1705 37th St S
- 1801 37th St S
- 3609 Lisa Cir
- 1701 37th St S
- 3600 Lisa Cir
- 1807 37th St S
- 1708 37th St S
- 1716 37th St S
- 3605 Lisa Cir
- 1712 37th St S
- 3617 S Oak Cir
- 1802 37th St S
- 1702 37th St S
- 1813 37th St S
- 1617 37th St S
- 3636 Southridge Ct
- 3620 S Oak Cir
- 3632 Southridge Ct
