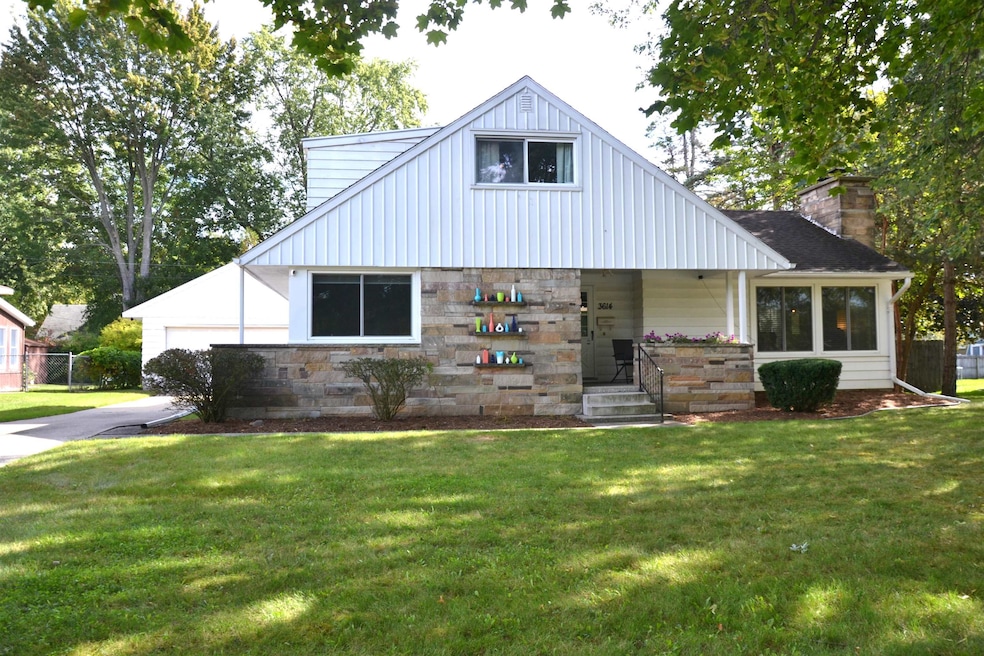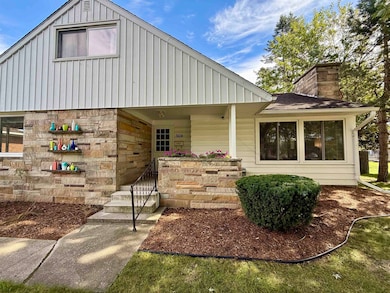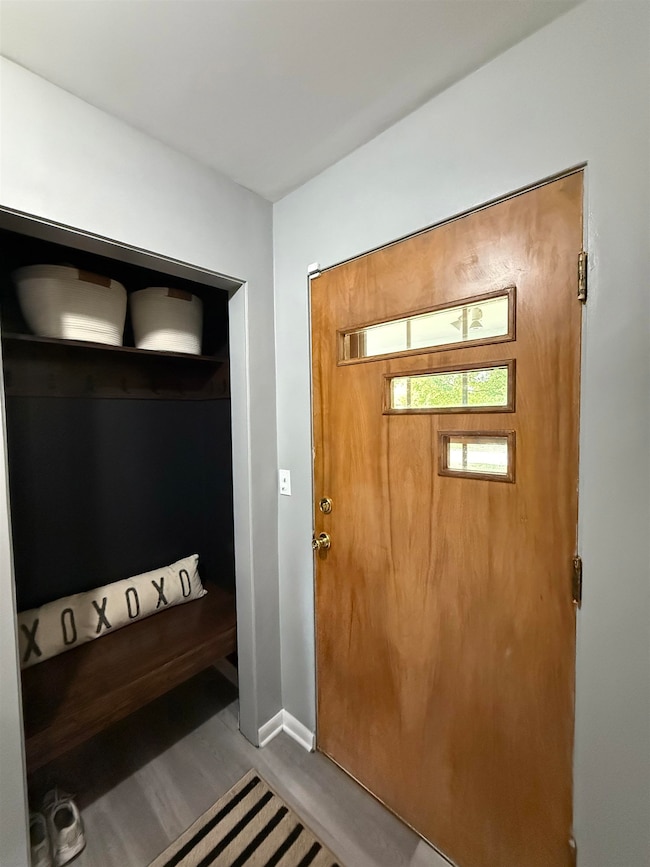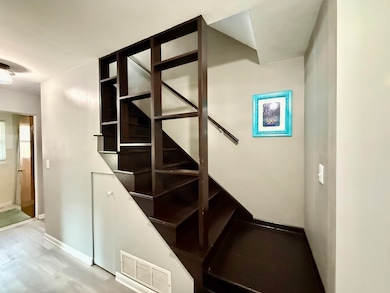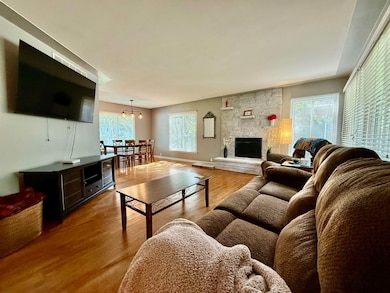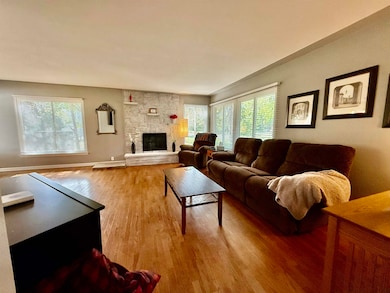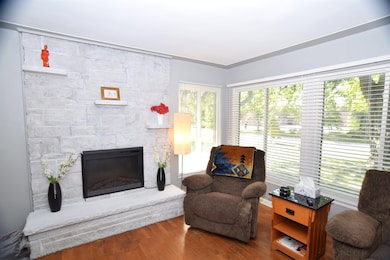3614 McKeith Rd Midland, MI 48642
Estimated payment $1,549/month
Highlights
- Traditional Architecture
- Wood Flooring
- 2.5 Car Garage
- Northeast Middle School Rated A-
- Fenced Yard
- 4-minute walk to Hillgrove Park
About This Home
Looking for a home loaded with Character, we have what your looking for! This story and a half home has many unique features that you wont find in every home. The main floor plan is nice and open with a combined Living and dining room. The warm wood floors are nicely accented with many windows allowing or natural light to flow through the space. There is a stone fireplace and angled wall to add additional interest to the area. The dining room features multiple windows that overlook the yard for you viewing enjoyment as you start or end your day with a hearty meal. Easy access to the spacious kitchen yet separated to keep the working area out of view. The kitchen contains many cabinets for storage and ample counter space to work your culinary skills. The appliances will be included with the home and the area features new laminate flooring for quick clean ups. Multiple access points make this room easily the Hub of the home. The main floor is where you will find the primary bedroom. The room features wood flooring, corner windows and a full wall of closet space. The full bath is just steps away. Rounding off the main level is generous sized office space. Working from home is easy in this room. Tucked to the rear of the home for maximum privacy yet you have plenty of windows and an outside entrance. The second floor features Two good sized bedrooms with great closet space in both. Laminate flooring and neutral colors will match any style of decor. These bedrooms share a full bath and a bonus is the oversized hallway closet for additional storage. In the lower level there is plenty of opportunity to personalize the space. A large laundry area will come equipped with washer & dryer along with a folding table to make the task easy. Ample unfinished areas that you can customize are ready for use. The family room space already has carpeting and fireplace for the cool winter months. This area also contains a small gym space, storage closet and plenty of room for a game room or theater. Great sized fenced backyard is ready for summer entertaining. There is a patio with easy access to the kitchen for barbecuing or just kicking back to relax after a long day. The yard also contains an established fire pit and multiple garden areas. The detached 2.5 car garage is oversized and has plenty of space for vehicles, storage and even a workshop. Call today to set up your personal showing!
Home Details
Home Type
- Single Family
Est. Annual Taxes
Year Built
- Built in 1956
Lot Details
- 0.31 Acre Lot
- Lot Dimensions are 90x150
- Fenced Yard
- Garden
Home Design
- Traditional Architecture
- Stone Siding
Interior Spaces
- 1.5-Story Property
- Ceiling Fan
- Wood Burning Fireplace
- Window Treatments
- Living Room with Fireplace
Kitchen
- Oven or Range
- Microwave
- Dishwasher
Flooring
- Wood
- Carpet
- Laminate
Bedrooms and Bathrooms
- 3 Bedrooms
- Walk-In Closet
- 2 Full Bathrooms
Laundry
- Dryer
- Washer
Partially Finished Basement
- Basement Fills Entire Space Under The House
- Fireplace in Basement
- Block Basement Construction
Parking
- 2.5 Car Garage
- Workshop in Garage
- Garage Door Opener
Outdoor Features
- Patio
- Porch
Schools
- North East Middle School
- Midland High School
Utilities
- Forced Air Heating and Cooling System
- Heating System Uses Natural Gas
- Gas Water Heater
- Internet Available
Community Details
- Hillgrove Park Subdivision
Listing and Financial Details
- Assessor Parcel Number 14-11-60-076
Map
Home Values in the Area
Average Home Value in this Area
Tax History
| Year | Tax Paid | Tax Assessment Tax Assessment Total Assessment is a certain percentage of the fair market value that is determined by local assessors to be the total taxable value of land and additions on the property. | Land | Improvement |
|---|---|---|---|---|
| 2025 | $2,873 | $104,600 | $0 | $0 |
| 2024 | $2,234 | $99,400 | $0 | $0 |
| 2023 | $2,129 | $84,300 | $0 | $0 |
| 2022 | $2,613 | $75,100 | $0 | $0 |
| 2021 | $2,519 | $63,200 | $0 | $0 |
| 2020 | $2,545 | $61,600 | $0 | $0 |
| 2019 | $2,486 | $60,000 | $17,500 | $42,500 |
| 2018 | $2,555 | $72,700 | $17,500 | $55,200 |
| 2017 | -- | $60,900 | $17,500 | $43,400 |
| 2016 | $2,455 | $60,600 | $17,500 | $43,100 |
| 2012 | -- | $60,000 | $17,500 | $42,500 |
Property History
| Date | Event | Price | List to Sale | Price per Sq Ft |
|---|---|---|---|---|
| 11/17/2025 11/17/25 | Price Changed | $248,000 | -0.8% | $122 / Sq Ft |
| 10/06/2025 10/06/25 | For Sale | $250,000 | -- | $123 / Sq Ft |
Purchase History
| Date | Type | Sale Price | Title Company |
|---|---|---|---|
| Warranty Deed | $117,000 | None Available | |
| Quit Claim Deed | -- | -- |
Source: Bay County Realtor® Association MLS
MLS Number: 50190574
APN: 14-11-60-076
- 3718 Swede Ave
- 2108 Hillgrove Pkwy
- 2203 Lambros Dr
- 1914 Bauss St
- 4205 McKeith Rd
- 3309 Lancaster St
- 2605 E Ashman St
- 1108 Wyllys St
- 2415 Alta Ct
- 3212 Milford St
- 4615 Blossom Cir
- 2710 Kitty Hawk Cir
- 2820 E Ashman St
- 2716 Whitewood Dr
- 3000 Mount Vernon Dr
- 1100 E Wheeler St
- 515 E Ashman St
- 518 E Ashman St
- 5019 Cortland Ct
- 704 E Meadowbrook Dr
- 2414 Swede Ave
- 1500 Wood Pointe Ln
- 2211 Eastlawn Dr
- 309 Edwin St
- 217 Federal St
- 1605 E Haley St
- 5524 Swede Ave
- 2710 Jefferson Ave
- 2218 Jefferson Ave
- 3208 W Nelson St
- 1417 Springfield Rd
- 1113 State St
- 3860 Todd St
- 837 Waldo Ave
- 1601 Jay St
- 4906 Russell St
- 401 E Hines St
- 1312 Illinois Dr
- 4908 Russell St
- 4900 Meyers St
