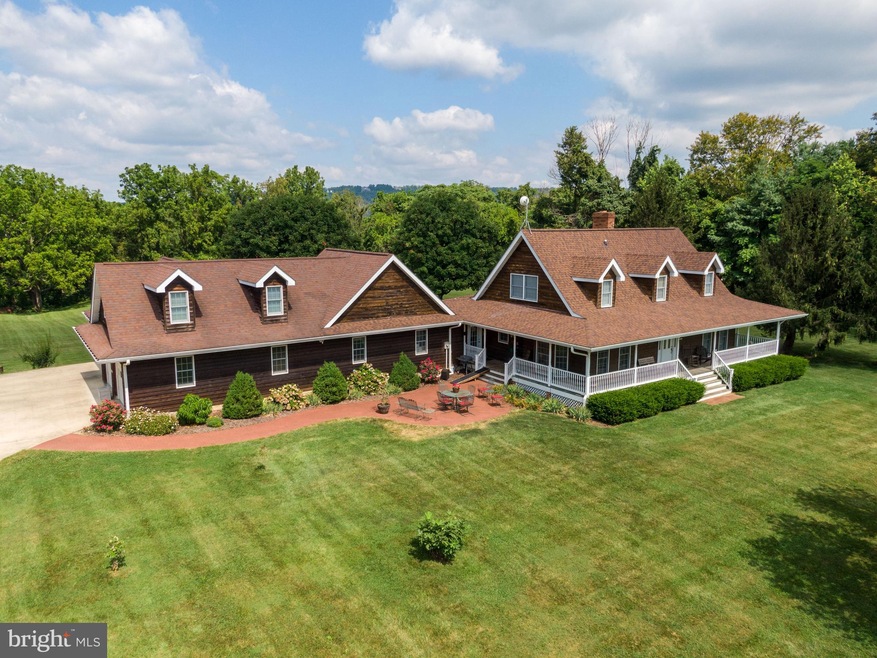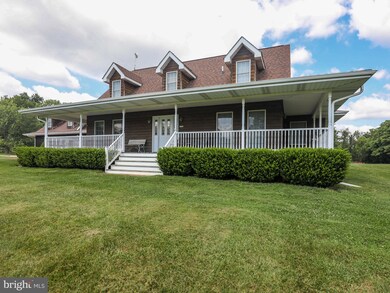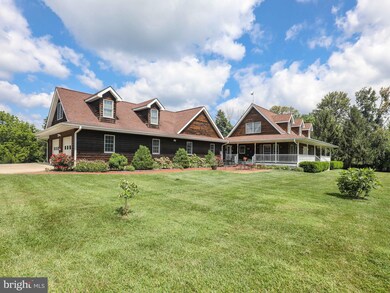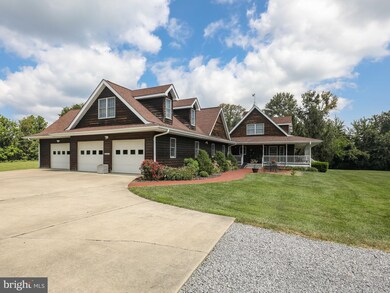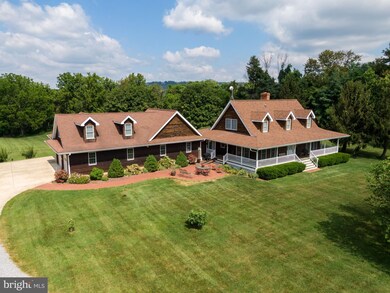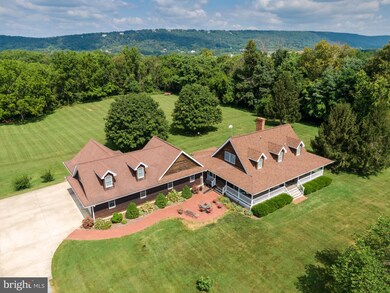
3615 Apple Pie Ridge Rd Winchester, VA 22603
Estimated Value: $536,000 - $999,000
Highlights
- Horses Allowed On Property
- 3.06 Acre Lot
- Mountain View
- Second Kitchen
- Colonial Architecture
- Deck
About This Home
As of September 2021Welcome to Apple Pie Ridge! This wonderful masterpiece is situated on just over 3 acres! Over 3500 sq. feet ALL above grade with a furnished 1 bedroom apartment over garage with a shared entrance, but private! Oh the possibilities. There is a massive deck across the back of home with lots of access points. There is a side load 3 car garage! There are 2 family room areas - one with a woodburning fireplace! Main floor primary bedroom ! Wonderful home! The landscape is just superb with a brick patio out front and a wrap around porch overlooking lots of green lawn and trees! Welcome home
Last Agent to Sell the Property
RE/MAX Roots License #WVA230040257 Listed on: 08/05/2021

Home Details
Home Type
- Single Family
Est. Annual Taxes
- $2,760
Year Built
- Built in 1989
Lot Details
- 3.06 Acre Lot
- Property has an invisible fence for dogs
- Landscaped
- Premium Lot
- Level Lot
- Cleared Lot
- Wooded Lot
- Backs to Trees or Woods
- Back, Front, and Side Yard
- Property is zoned RA
Parking
- 3 Car Direct Access Garage
- 5 Driveway Spaces
- Side Facing Garage
- Garage Door Opener
Home Design
- Colonial Architecture
- Architectural Shingle Roof
- Cedar
Interior Spaces
- 3,581 Sq Ft Home
- Property has 2 Levels
- Traditional Floor Plan
- Built-In Features
- Ceiling Fan
- Recessed Lighting
- Wood Burning Fireplace
- Brick Fireplace
- Entrance Foyer
- Family Room Off Kitchen
- Living Room
- Combination Kitchen and Dining Room
- Recreation Room
- Sun or Florida Room
- Mountain Views
- Crawl Space
Kitchen
- Second Kitchen
- Breakfast Area or Nook
- Built-In Oven
- Down Draft Cooktop
- Built-In Microwave
- Ice Maker
- Dishwasher
- Kitchen Island
- Upgraded Countertops
- Disposal
Flooring
- Wood
- Carpet
Bedrooms and Bathrooms
- En-Suite Primary Bedroom
- En-Suite Bathroom
- Walk-In Closet
Laundry
- Laundry on main level
- Stacked Washer and Dryer
Outdoor Features
- Deck
- Patio
- Wrap Around Porch
Schools
- Apple Pie Ridge Elementary School
- Frederick County Middle School
- James Wood High School
Horse Facilities and Amenities
- Horses Allowed On Property
Utilities
- Forced Air Zoned Heating and Cooling System
- Air Filtration System
- Heat Pump System
- Programmable Thermostat
- Water Treatment System
- Water Dispenser
- Well
- Electric Water Heater
- Water Conditioner is Owned
- Water Conditioner
- On Site Septic
Community Details
- No Home Owners Association
Listing and Financial Details
- Tax Lot 60F
- Assessor Parcel Number 22 A 60F
Ownership History
Purchase Details
Similar Homes in Winchester, VA
Home Values in the Area
Average Home Value in this Area
Purchase History
| Date | Buyer | Sale Price | Title Company |
|---|---|---|---|
| Thomas W Goss Revocable Trust | -- | None Listed On Document |
Mortgage History
| Date | Status | Borrower | Loan Amount |
|---|---|---|---|
| Previous Owner | Goss Thomas W | $318,900 | |
| Previous Owner | Francis C Stephen | $144,000 | |
| Previous Owner | Francis C Stephen | $161,000 | |
| Previous Owner | Francis C S | $50,000 |
Property History
| Date | Event | Price | Change | Sq Ft Price |
|---|---|---|---|---|
| 09/28/2021 09/28/21 | Sold | $593,900 | +0.7% | $166 / Sq Ft |
| 08/08/2021 08/08/21 | Pending | -- | -- | -- |
| 08/05/2021 08/05/21 | For Sale | $589,900 | -- | $165 / Sq Ft |
Tax History Compared to Growth
Tax History
| Year | Tax Paid | Tax Assessment Tax Assessment Total Assessment is a certain percentage of the fair market value that is determined by local assessors to be the total taxable value of land and additions on the property. | Land | Improvement |
|---|---|---|---|---|
| 2024 | $1,356 | $531,800 | $104,100 | $427,700 |
| 2023 | $2,712 | $531,800 | $104,100 | $427,700 |
| 2022 | $2,760 | $452,400 | $97,000 | $355,400 |
| 2021 | $2,760 | $452,400 | $97,000 | $355,400 |
| 2020 | $2,433 | $398,800 | $97,000 | $301,800 |
| 2019 | $2,433 | $398,800 | $97,000 | $301,800 |
| 2018 | $2,300 | $377,000 | $97,200 | $279,800 |
| 2017 | $2,262 | $377,000 | $97,200 | $279,800 |
| 2016 | $2,088 | $348,000 | $84,600 | $263,400 |
| 2015 | $1,949 | $348,000 | $84,600 | $263,400 |
| 2014 | $989 | $334,100 | $84,600 | $249,500 |
Agents Affiliated with this Home
-
Traci Shoberg

Seller's Agent in 2021
Traci Shoberg
RE/MAX
(540) 303-7771
96 in this area
254 Total Sales
-
Gregory Wells

Buyer's Agent in 2021
Gregory Wells
Keller Williams Realty
(703) 732-7715
1 in this area
143 Total Sales
Map
Source: Bright MLS
MLS Number: VAFV2001006
APN: 22-A-60F
- 3296 Apple Pie Ridge Rd
- 292 Green Spring Rd
- 442 Frog Hollow Rd
- 519 Orchard Dale Dr
- 2189 Cedar Grove Rd
- 191 Old Baltimore Rd
- 570 Glaize Orchard Rd
- 124 Hauptman Ct
- 1881 Welltown Rd
- 1425 Cedar Grove Rd
- 2182 Apple Pie Ridge Rd
- 472 Mccubbin
- 111 Babbs Mountain Rd
- 2604 Goldmiller Rd
- 0 Cedar Grove Rd Unit VAFV2034484
- 915 Sam Mason Rd
- 1114 Cedar Grove Rd
- 145 Phillips Ln
- 4462 Martinsburg Pike
- 4231 Martinsburg Pike
- 3615 Apple Pie Ridge Rd
- 3591 Apple Pie Ridge Rd
- 3641 Apple Pie Ridge Rd
- 116 Tuscarora Rd
- 3600 Apple Pie Ridge Rd
- 3543 Apple Pie Ridge Rd
- 3626 Apple Pie Ridge Rd
- 3572 Apple Pie Ridge Rd
- 3550 Apple Pie Ridge Rd
- 115 Tuscarora Rd
- 3671 Apple Pie Ridge Rd
- 3708 Apple Pie Ridge Rd
- 3731 Apple Pie Ridge Rd
- 3491 Apple Pie Ridge Rd
- 3734 Apple Pie Ridge Rd
- 3668 Apple Pie Ridge Rd
- 3461 Apple Pie Ridge Rd
- 158 Mara Ln
- 3458 Apple Pie Ridge Rd
- 3749 Apple Pie Ridge Rd
