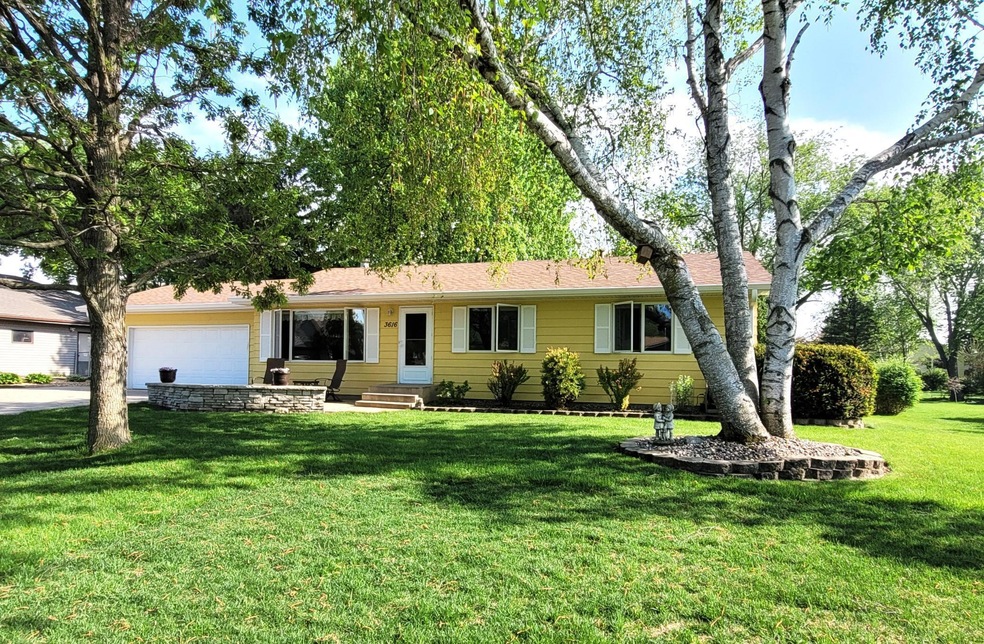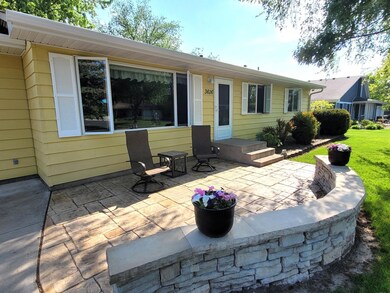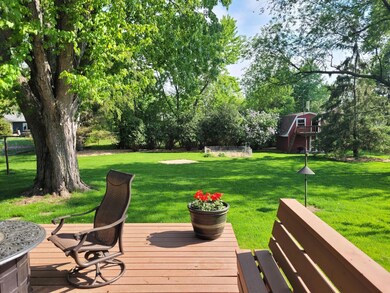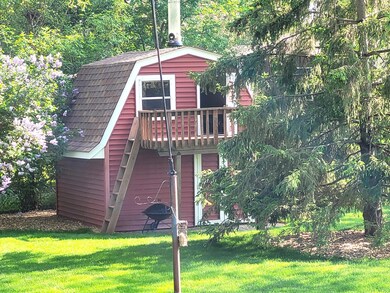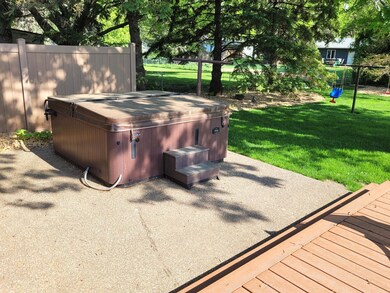
3616 143rd St W Rosemount, MN 55068
3
Beds
2
Baths
2,264
Sq Ft
0.37
Acres
Highlights
- Family Room with Fireplace
- No HOA
- The kitchen features windows
- Rosemount Middle School Rated A-
- Home Office
- 3-minute walk to Carroll's Woods Park
About This Home
As of May 2025This beautiful home sold before print.
Home Details
Home Type
- Single Family
Est. Annual Taxes
- $3,538
Year Built
- Built in 1979
Lot Details
- 0.37 Acre Lot
- Lot Dimensions are 100x168x101x158
Parking
- 2 Car Attached Garage
- Insulated Garage
- Garage Door Opener
Interior Spaces
- 1-Story Property
- Family Room with Fireplace
- 2 Fireplaces
- Living Room
- Home Office
- Game Room with Fireplace
Kitchen
- Eat-In Kitchen
- Range<<rangeHoodToken>>
- <<microwave>>
- Freezer
- Dishwasher
- Disposal
- The kitchen features windows
Bedrooms and Bathrooms
- 3 Bedrooms
Laundry
- Dryer
- Washer
Finished Basement
- Basement Fills Entire Space Under The House
- Basement Window Egress
Eco-Friendly Details
- Air Exchanger
Utilities
- Central Air
- Boiler Heating System
- 150 Amp Service
- Cable TV Available
Community Details
- No Home Owners Association
- Carrollton Subdivision
Listing and Financial Details
- Assessor Parcel Number 341640002080
Ownership History
Date
Name
Owned For
Owner Type
Purchase Details
Listed on
Apr 3, 2025
Closed on
May 15, 2025
Sold by
Shaffer Jason and Alstead Jenna
Bought by
Kenneth M. Smith and Susan E. Smith As
Seller's Agent
Charles Gran
Edina Realty, Inc.
Buyer's Agent
Sheryl Petrashek
RE/MAX Results
List Price
$400,000
Sold Price
$410,000
Premium/Discount to List
$10,000
2.5%
Views
26
Home Financials for this Owner
Home Financials are based on the most recent Mortgage that was taken out on this home.
Avg. Annual Appreciation
-23.70%
Purchase Details
Listed on
May 21, 2024
Closed on
Jul 17, 2024
Sold by
Mann Steven and Mann Kathy
Bought by
Shaffer Jason and Alstead Jenna
Buyer's Agent
Charles Gran
Edina Realty, Inc.
List Price
$380,000
Sold Price
$390,000
Premium/Discount to List
$10,000
2.63%
Views
2
Home Financials for this Owner
Home Financials are based on the most recent Mortgage that was taken out on this home.
Avg. Annual Appreciation
6.21%
Original Mortgage
$27,300
Interest Rate
6.99%
Mortgage Type
New Conventional
Purchase Details
Closed on
Nov 2, 2015
Sold by
Tabery Patricia J and Tabery Robert C
Bought by
Mann Steven and Mann Kathy
Similar Homes in Rosemount, MN
Create a Home Valuation Report for This Property
The Home Valuation Report is an in-depth analysis detailing your home's value as well as a comparison with similar homes in the area
Home Values in the Area
Average Home Value in this Area
Purchase History
| Date | Type | Sale Price | Title Company |
|---|---|---|---|
| Deed | $410,000 | -- | |
| Deed | $390,000 | -- | |
| Warranty Deed | $250,000 | Trademark Title Services Inc |
Source: Public Records
Mortgage History
| Date | Status | Loan Amount | Loan Type |
|---|---|---|---|
| Previous Owner | $27,300 | New Conventional |
Source: Public Records
Property History
| Date | Event | Price | Change | Sq Ft Price |
|---|---|---|---|---|
| 05/15/2025 05/15/25 | Sold | $410,000 | +2.5% | $178 / Sq Ft |
| 04/11/2025 04/11/25 | Pending | -- | -- | -- |
| 04/04/2025 04/04/25 | For Sale | $400,000 | +2.6% | $173 / Sq Ft |
| 07/17/2024 07/17/24 | Sold | $390,000 | +2.6% | $172 / Sq Ft |
| 05/24/2024 05/24/24 | Pending | -- | -- | -- |
| 05/21/2024 05/21/24 | For Sale | $380,000 | -- | $168 / Sq Ft |
Source: NorthstarMLS
Tax History Compared to Growth
Tax History
| Year | Tax Paid | Tax Assessment Tax Assessment Total Assessment is a certain percentage of the fair market value that is determined by local assessors to be the total taxable value of land and additions on the property. | Land | Improvement |
|---|---|---|---|---|
| 2023 | $3,972 | $368,600 | $89,300 | $279,300 |
| 2022 | $3,478 | $350,700 | $89,000 | $261,700 |
| 2021 | $3,440 | $312,700 | $77,400 | $235,300 |
| 2020 | $3,280 | $303,200 | $72,200 | $231,000 |
| 2019 | $3,060 | $279,800 | $68,800 | $211,000 |
| 2018 | $2,949 | $274,100 | $65,600 | $208,500 |
| 2017 | $2,915 | $256,900 | $62,500 | $194,400 |
| 2016 | $2,700 | $244,300 | $58,800 | $185,500 |
| 2015 | $2,480 | $207,247 | $52,759 | $154,488 |
| 2014 | -- | $189,153 | $49,269 | $139,884 |
| 2013 | -- | $172,258 | $44,812 | $127,446 |
Source: Public Records
Agents Affiliated with this Home
-
Charles Gran

Seller's Agent in 2025
Charles Gran
Edina Realty, Inc.
(612) 770-7092
3 in this area
104 Total Sales
-
Rebekah Gran

Seller Co-Listing Agent in 2025
Rebekah Gran
Edina Realty, Inc.
(612) 817-8751
4 in this area
123 Total Sales
-
Sheryl Petrashek

Buyer's Agent in 2025
Sheryl Petrashek
RE/MAX Results
(612) 889-6496
20 in this area
248 Total Sales
-
Tracy Stute

Seller Co-Listing Agent in 2024
Tracy Stute
Edina Realty, Inc.
(651) 331-6439
4 in this area
71 Total Sales
Map
Source: NorthstarMLS
MLS Number: 6536222
APN: 34-16400-02-080
Nearby Homes
- 3315 Upper 143rd St W
- 14509 Cobalt Ave Unit 2
- 14625 Chianti Ave W
- 14645 Chianti Ave W
- 13836 Clare Downs Way
- 3215 146th St W
- 14092 Dearborn Path
- 14335 Cameo Ave W
- 3350 Upper 147th St W
- 3613 Clare Downs Path
- 3599 Clare Downs Path
- 13919 Copper Ct
- 13566 N Blackbird Way
- 14886 Crandall Ave W
- 3622 149th St W
- 14549 Danbury Ave W
- 14575 Burma Ave W Unit 304
- 14575 Burma Ave W Unit 202
- 14045 Burnley Way
- 14170 Dearborn Path
