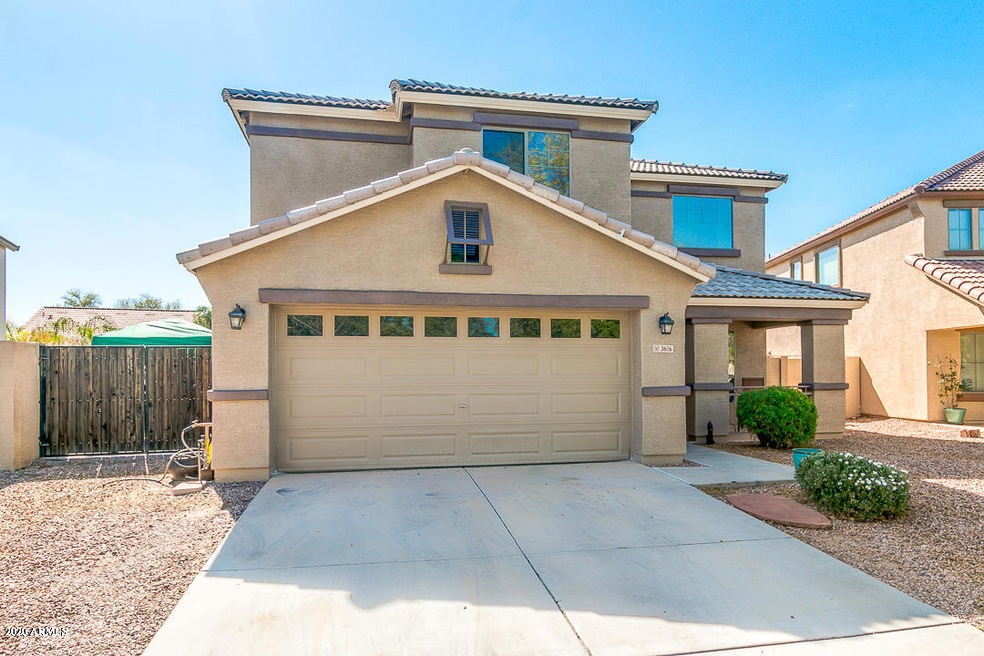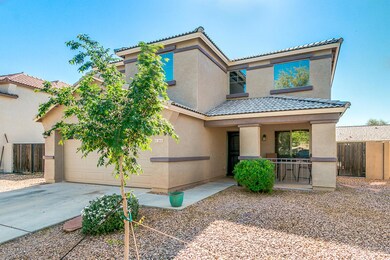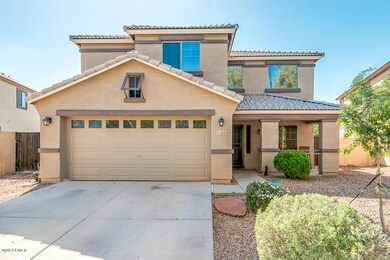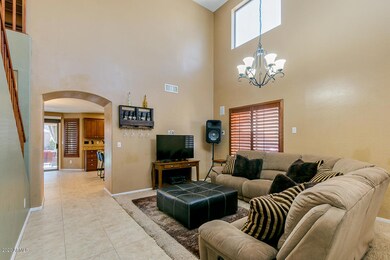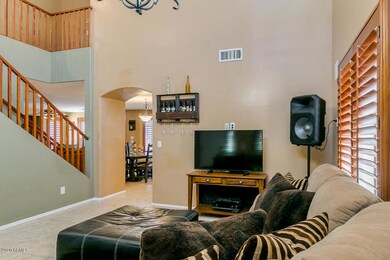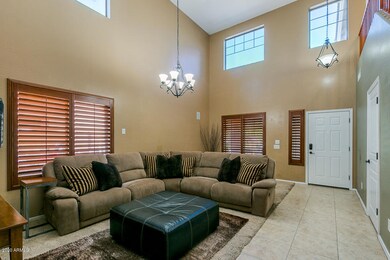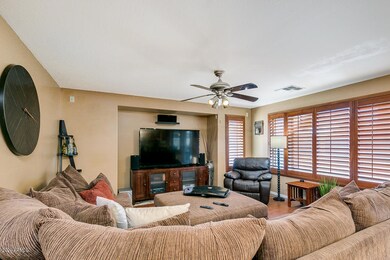
3616 S Weaver Cir W Gilbert, AZ 85297
Power Ranch NeighborhoodHighlights
- RV Gated
- Clubhouse
- Wood Flooring
- Centennial Elementary School Rated A
- Vaulted Ceiling
- Santa Barbara Architecture
About This Home
As of August 2020NEW 3D MATTERPORT video walk thru takes you thru the home from your screen. Your new 5bed 3 bath home sits on a 6478sqft lot and is 1 of only 20 that have the desirable Circle Park as their front yard. With volleyball court, large ramada and play-set for the kids, there is always plenty of room for large family gatherings in your front or back yard! Only 2 blocks from the community lake, pool and school. This home has $80k worth of upgrades including granite counter-tops, plantation shutters, new farm style sink, back splash. The back yard is an entertainers dream with the large covered patio,custom landscape lighting. You have plenty of space for everyone inside&out of your next home
Last Agent to Sell the Property
Joe Brady
Fathom Realty License #SA565649000 Listed on: 03/19/2020

Home Details
Home Type
- Single Family
Est. Annual Taxes
- $2,287
Year Built
- Built in 2006
Lot Details
- 6,487 Sq Ft Lot
- Desert faces the front and back of the property
- Block Wall Fence
- Misting System
- Front and Back Yard Sprinklers
- Sprinklers on Timer
HOA Fees
- $63 Monthly HOA Fees
Parking
- 2 Car Garage
- Garage Door Opener
- RV Gated
Home Design
- Santa Barbara Architecture
- Wood Frame Construction
- Tile Roof
- Stucco
Interior Spaces
- 2,327 Sq Ft Home
- 2-Story Property
- Vaulted Ceiling
- Ceiling Fan
- Fireplace
- Double Pane Windows
- Tinted Windows
- Security System Owned
Kitchen
- Eat-In Kitchen
- Built-In Microwave
- Kitchen Island
- Granite Countertops
Flooring
- Wood
- Carpet
- Tile
Bedrooms and Bathrooms
- 5 Bedrooms
- Remodeled Bathroom
- Primary Bathroom is a Full Bathroom
- 3 Bathrooms
- Dual Vanity Sinks in Primary Bathroom
- Bathtub With Separate Shower Stall
Outdoor Features
- Balcony
- Covered patio or porch
- Fire Pit
- Outdoor Storage
- Playground
Schools
- Centennial Elementary School
- Sossaman Middle School
- Higley High School
Utilities
- Refrigerated Cooling System
- Heating Available
- Cable TV Available
Listing and Financial Details
- Tax Lot 63
- Assessor Parcel Number 304-59-200
Community Details
Overview
- Association fees include ground maintenance, street maintenance
- Power Ranch Com. Association, Phone Number (480) 988-0960
- Built by Richmond American Homes
- Power Ranch Neighborhood 10 Parcel A Subdivision
Amenities
- Clubhouse
- Recreation Room
Recreation
- Tennis Courts
- Community Playground
- Heated Community Pool
- Community Spa
- Bike Trail
Ownership History
Purchase Details
Home Financials for this Owner
Home Financials are based on the most recent Mortgage that was taken out on this home.Purchase Details
Purchase Details
Home Financials for this Owner
Home Financials are based on the most recent Mortgage that was taken out on this home.Purchase Details
Home Financials for this Owner
Home Financials are based on the most recent Mortgage that was taken out on this home.Purchase Details
Home Financials for this Owner
Home Financials are based on the most recent Mortgage that was taken out on this home.Purchase Details
Home Financials for this Owner
Home Financials are based on the most recent Mortgage that was taken out on this home.Similar Homes in Gilbert, AZ
Home Values in the Area
Average Home Value in this Area
Purchase History
| Date | Type | Sale Price | Title Company |
|---|---|---|---|
| Warranty Deed | $384,000 | Empire West Title Agency Llc | |
| Interfamily Deed Transfer | -- | None Available | |
| Interfamily Deed Transfer | -- | Grand Canyon Title Agency In | |
| Warranty Deed | $233,000 | Security Title Agency | |
| Quit Claim Deed | -- | Fidelity Title | |
| Interfamily Deed Transfer | -- | Fidelity National Title | |
| Special Warranty Deed | $330,000 | Fidelity National Title |
Mortgage History
| Date | Status | Loan Amount | Loan Type |
|---|---|---|---|
| Open | $307,200 | New Conventional | |
| Previous Owner | $214,397 | FHA | |
| Previous Owner | $228,734 | FHA | |
| Previous Owner | $200,000 | New Conventional |
Property History
| Date | Event | Price | Change | Sq Ft Price |
|---|---|---|---|---|
| 08/05/2020 08/05/20 | Sold | $384,000 | -1.4% | $165 / Sq Ft |
| 05/30/2020 05/30/20 | Pending | -- | -- | -- |
| 04/20/2020 04/20/20 | Price Changed | $389,500 | -1.1% | $167 / Sq Ft |
| 04/10/2020 04/10/20 | Price Changed | $393,999 | -0.1% | $169 / Sq Ft |
| 04/05/2020 04/05/20 | Price Changed | $394,222 | -0.1% | $169 / Sq Ft |
| 03/24/2020 03/24/20 | Price Changed | $394,500 | -0.1% | $170 / Sq Ft |
| 03/19/2020 03/19/20 | For Sale | $395,000 | -- | $170 / Sq Ft |
Tax History Compared to Growth
Tax History
| Year | Tax Paid | Tax Assessment Tax Assessment Total Assessment is a certain percentage of the fair market value that is determined by local assessors to be the total taxable value of land and additions on the property. | Land | Improvement |
|---|---|---|---|---|
| 2025 | $2,346 | $29,640 | -- | -- |
| 2024 | $2,353 | $28,229 | -- | -- |
| 2023 | $2,353 | $43,130 | $8,620 | $34,510 |
| 2022 | $2,249 | $31,070 | $6,210 | $24,860 |
| 2021 | $2,317 | $28,920 | $5,780 | $23,140 |
| 2020 | $2,362 | $27,230 | $5,440 | $21,790 |
| 2019 | $2,287 | $23,710 | $4,740 | $18,970 |
| 2018 | $2,206 | $23,220 | $4,640 | $18,580 |
| 2017 | $2,126 | $21,710 | $4,340 | $17,370 |
| 2016 | $2,164 | $21,500 | $4,300 | $17,200 |
| 2015 | $1,888 | $21,580 | $4,310 | $17,270 |
Agents Affiliated with this Home
-

Seller's Agent in 2020
Joe Brady
Fathom Realty
(602) 501-7828
-
Vincent Cardenez

Seller Co-Listing Agent in 2020
Vincent Cardenez
eXp Realty
(480) 254-7820
1 in this area
71 Total Sales
-
Melanie Nemetz

Buyer's Agent in 2020
Melanie Nemetz
Keller Williams Integrity First
(480) 221-3034
26 in this area
177 Total Sales
-
Kristen Carter

Buyer Co-Listing Agent in 2020
Kristen Carter
Keller Williams Integrity First
(209) 303-5318
10 in this area
98 Total Sales
Map
Source: Arizona Regional Multiple Listing Service (ARMLS)
MLS Number: 6053708
APN: 304-59-200
- 4135 E Waterman Ct
- 3891 E Melrose St
- 3822 S Coach House Dr
- 3875 E Claxton Ave
- 3759 S Dew Drop Ln
- 4140 E Claxton Ave
- 4142 E Sandy Way
- 4176 E Bonanza Rd
- 4266 E Blue Sage Ct
- 3742 E Sandy Way
- 3719 E Sandy Way
- 3715 S Skyline Dr
- 3668 E Los Altos Rd
- 3913 E Derringer Way
- 3905 E Derringer Way
- 3837 E Santa fe Ln
- 4428 E Wildhorse Dr
- 4262 E Sundance Ave
- 3239 S Tatum Ln
- 4495 E Woodside Way
