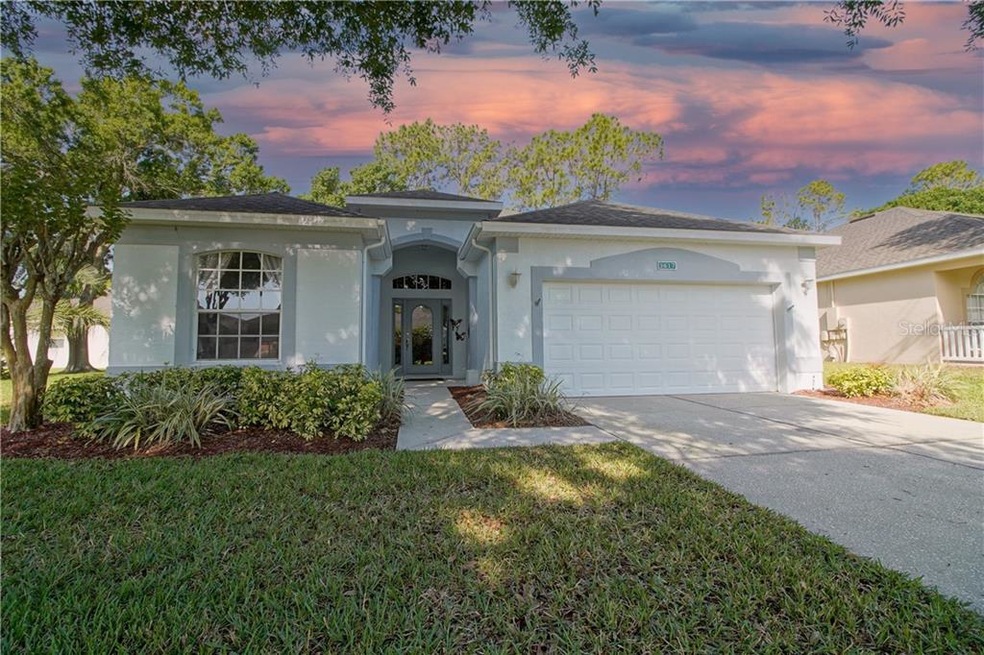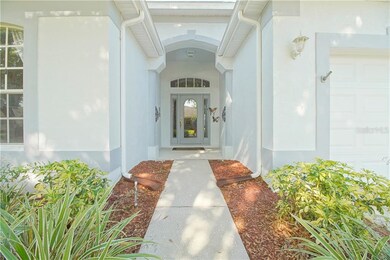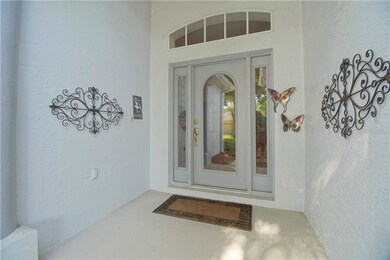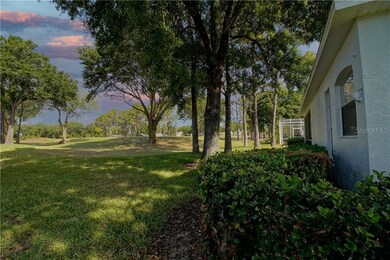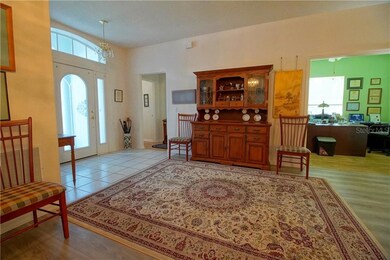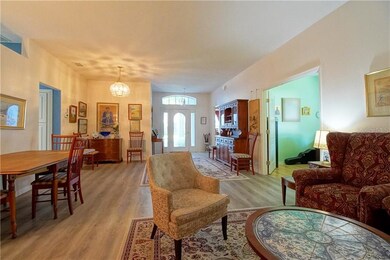
3617 Hawkshead Dr Clermont, FL 34711
Kings Ridge NeighborhoodHighlights
- On Golf Course
- Oak Trees
- Gated Community
- Fitness Center
- Senior Community
- Contemporary Architecture
About This Home
As of May 2021Fantastic home in the desirable Huntington section of Kings Ridge. This is a 55+ lifestyle and golf community. The location of this home is on the 19th hole and gives you an open and lovely view of the course from the screened rear lanai. The light and bright kitchen opens into the family room, which has a wood burning fireplace. The kitchen was completely redone in 2019. Appliances included are washer, dryer, refrigerator, microwave, range, dishwasher, freezer and generator. The master bedroom also opens up to the lanai and has an oversized walk in closet. The spacious master bathroom has a walk in tub, separate walk in shower and double sinks. In addition to the 2 large bedrooms, there is an office with French doors that open into the huge living/dining room area.
Kings Ridge has so much to offer with a 24,000 square foot luxurious clubhouse, 3 pools, hot tubs, fitness centers, tennis courts, bocce ball courts, shuffle board, basketball courts, a kiln/craft room, library, cabana, sauna and more! The public golf course boasts an 18 hole championship golf course and an 18 hole executive course. This is the Huntington section of kings ridge which includes lawn service, tree maintenance, reclaimed irrigation for your lawn, exterior paint every 5 years, cable/internet, phone service and road maintenance. The guarded entrance ensures that the neighborhood is exclusive to the residents and their guests. There are over 90 clubs to join if you wish, so there is plenty to keep you busy. Located near shopping plazas, major roadways and area attractions.
Home Details
Home Type
- Single Family
Est. Annual Taxes
- $2,859
Year Built
- Built in 1997
Lot Details
- 7,667 Sq Ft Lot
- Lot Dimensions are 90x100x64x103
- On Golf Course
- Northeast Facing Home
- Mature Landscaping
- Level Lot
- Oak Trees
- Property is zoned PUD
HOA Fees
- $358 Monthly HOA Fees
Parking
- 2 Car Attached Garage
- Ground Level Parking
- Garage Door Opener
- Driveway
- Open Parking
Home Design
- Contemporary Architecture
- Planned Development
- Slab Foundation
- Shingle Roof
- Block Exterior
- Stucco
Interior Spaces
- 1,989 Sq Ft Home
- 1-Story Property
- Built-In Features
- High Ceiling
- Ceiling Fan
- Wood Burning Fireplace
- Blinds
- Sliding Doors
- Family Room
- Combination Dining and Living Room
- Den
- Inside Utility
- Golf Course Views
Kitchen
- Eat-In Kitchen
- Range
- Microwave
- Freezer
- Dishwasher
- Stone Countertops
- Solid Wood Cabinet
- Disposal
Flooring
- Laminate
- Ceramic Tile
Bedrooms and Bathrooms
- 2 Bedrooms
- Split Bedroom Floorplan
- Walk-In Closet
- 2 Full Bathrooms
Laundry
- Laundry Room
- Dryer
- Washer
Eco-Friendly Details
- Reclaimed Water Irrigation System
Outdoor Features
- Covered patio or porch
- Rain Gutters
Utilities
- Central Heating and Cooling System
- Power Generator
- Cable TV Available
Listing and Financial Details
- Down Payment Assistance Available
- Homestead Exemption
- Visit Down Payment Resource Website
- Tax Lot 186
- Assessor Parcel Number 04-23-26-0805-000-18600
Community Details
Overview
- Senior Community
- Association fees include 24-hour guard, cable TV, community pool, internet, maintenance structure, ground maintenance, manager, private road, recreational facilities, security
- Teresa Flores Association, Phone Number (352) 243-4595
- Visit Association Website
- Clermont Huntington At Kings Ridge Ph 02 Subdivision
- Association Owns Recreation Facilities
- The community has rules related to building or community restrictions, deed restrictions, allowable golf cart usage in the community
- Rental Restrictions
- Community features wheelchair access
Recreation
- Golf Course Community
- Tennis Courts
- Fitness Center
- Community Pool
Security
- Gated Community
Ownership History
Purchase Details
Home Financials for this Owner
Home Financials are based on the most recent Mortgage that was taken out on this home.Purchase Details
Home Financials for this Owner
Home Financials are based on the most recent Mortgage that was taken out on this home.Purchase Details
Purchase Details
Map
Similar Homes in Clermont, FL
Home Values in the Area
Average Home Value in this Area
Purchase History
| Date | Type | Sale Price | Title Company |
|---|---|---|---|
| Warranty Deed | $290,000 | Homeland Title Services Inc | |
| Warranty Deed | $230,000 | Metes And Bounds Title Compa | |
| Quit Claim Deed | -- | Orlando Title & Abstract Of | |
| Warranty Deed | $137,100 | -- |
Mortgage History
| Date | Status | Loan Amount | Loan Type |
|---|---|---|---|
| Open | $100,000 | Credit Line Revolving | |
| Open | $223,485 | VA | |
| Previous Owner | $239,190 | VA | |
| Previous Owner | $234,979 | VA | |
| Previous Owner | $235,520 | VA |
Property History
| Date | Event | Price | Change | Sq Ft Price |
|---|---|---|---|---|
| 05/28/2021 05/28/21 | Sold | $290,000 | -3.3% | $146 / Sq Ft |
| 04/23/2021 04/23/21 | Pending | -- | -- | -- |
| 04/09/2021 04/09/21 | For Sale | $299,900 | +30.4% | $151 / Sq Ft |
| 04/09/2018 04/09/18 | Sold | $230,000 | +0.4% | $116 / Sq Ft |
| 02/19/2018 02/19/18 | Pending | -- | -- | -- |
| 02/16/2018 02/16/18 | Price Changed | $229,000 | -4.6% | $115 / Sq Ft |
| 01/30/2018 01/30/18 | For Sale | $240,000 | -- | $121 / Sq Ft |
Tax History
| Year | Tax Paid | Tax Assessment Tax Assessment Total Assessment is a certain percentage of the fair market value that is determined by local assessors to be the total taxable value of land and additions on the property. | Land | Improvement |
|---|---|---|---|---|
| 2025 | $4,806 | $337,730 | -- | -- |
| 2024 | $4,806 | $337,730 | -- | -- |
| 2023 | $4,806 | $318,350 | $0 | $0 |
| 2022 | $4,666 | $309,085 | $80,000 | $229,085 |
| 2021 | $2,885 | $210,527 | $0 | $0 |
| 2020 | $2,859 | $207,621 | $0 | $0 |
| 2019 | $2,997 | $207,621 | $0 | $0 |
| 2018 | $1,983 | $153,777 | $0 | $0 |
| 2017 | $1,943 | $150,615 | $0 | $0 |
| 2016 | $1,927 | $147,518 | $0 | $0 |
| 2015 | $1,970 | $146,493 | $0 | $0 |
| 2014 | $1,918 | $145,331 | $0 | $0 |
Source: Stellar MLS
MLS Number: G5040676
APN: 04-23-26-0805-000-18600
- 3708 Fairfield Dr
- 2310 Grasmere Cir
- 3637 Hawkshead Dr
- 3667 Kingswood Ct
- 3507 Tenby Cir
- 2205 Stonebridge Way
- 3661 Kingswood Ct
- 3706 Doune Way
- 3708 Doune Way
- 3713 Doune Way
- 3635 Kingswood Ct
- 2160 Addison Ave
- 3614 Kingswood Ct
- 3715 Westerham Dr
- 3812 Westerham Dr
- 3725 Westerham Dr
- 3817 Doune Way
- 3603 Westerham Dr
- 3684 Eversholt St
- 3813 Westerham Dr
