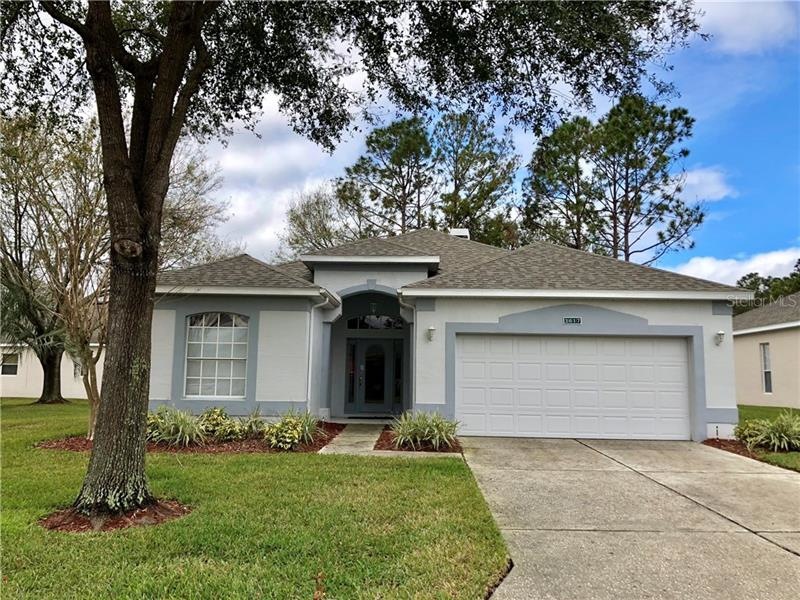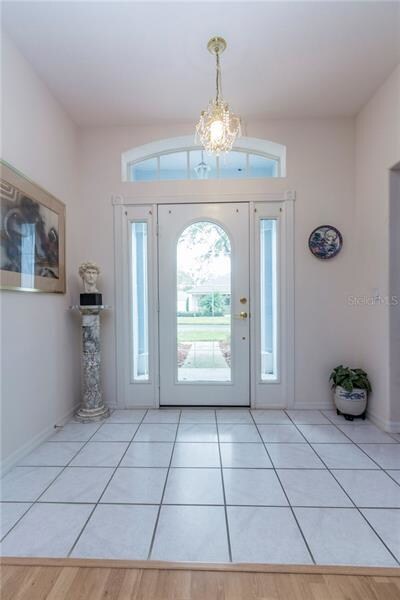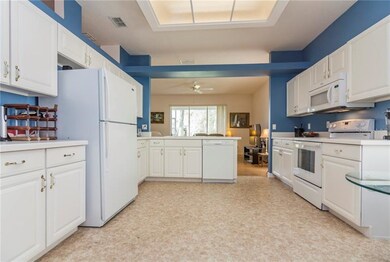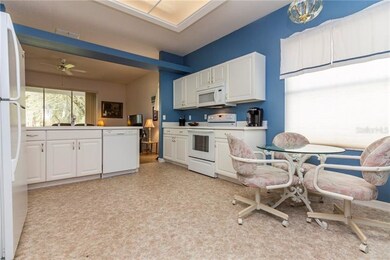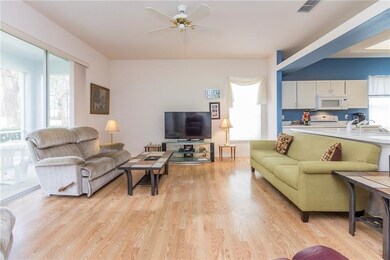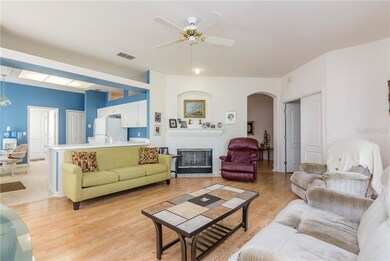
3617 Hawkshead Dr Clermont, FL 34711
Kings Ridge NeighborhoodHighlights
- On Golf Course
- Oak Trees
- Gated Community
- Fitness Center
- In Ground Pool
- Deck
About This Home
As of May 2021Fantastic home in the desirable Huntington section of the gate-guarded Kings Ridge. This is a 55+ lifestyle and golf community. The location directly on the 19th hole gives you an open and lovely view of the course from the screened-in back porch. In addition to the 2 large bedrooms, there is an office with french doors that open into the huge living/dining room area. The light and bright kitchen opens into the family room with views of the golf course. Appliances come with the home including the washer and dryer. The spacious Master bathroom has a wonderful Jacuzzi tub, separate shower and double sinks. Kings Ridge has SO much to offer with a 24,000 Square foot Luxurious clubhouse, 3 pools, hot tubs, fitness centers, tennis courts, bocce ball courts, shuffle board, basket ball courts, a kiln/craft room, library, cabana, sauna and more! The public golf course boasts an 18 hole championship golf course and an 18 hole executive course. This is the Huntington section of Kings Ridge which includes lawn services, tree maintenance, reclaimed irrigation of your lawn, exterior paint every 5 years, cable/internet, phone service, and road maintenance. The gates and the guarded entrance ensures that the neighborhood is exclusive to the residents and their guests. If you're looking for something to do, look no further! There are 90+ clubs and activities ranging from arts and photography to line dancing! Located just 30 minutes from Orlando area attractions, this is the Florida Lifestyle you have been waiting for.
Home Details
Home Type
- Single Family
Est. Annual Taxes
- $1,999
Year Built
- Built in 1997
Lot Details
- 7,667 Sq Ft Lot
- On Golf Course
- Mature Landscaping
- Level Lot
- Oak Trees
- Property is zoned PUD
HOA Fees
- $357 Monthly HOA Fees
Parking
- 2 Car Attached Garage
- Garage Door Opener
- Open Parking
Home Design
- Contemporary Architecture
- Planned Development
- Slab Foundation
- Shingle Roof
- Block Exterior
- Stucco
Interior Spaces
- 1,989 Sq Ft Home
- Ceiling Fan
- Wood Burning Fireplace
- Blinds
- Sliding Doors
- Family Room Off Kitchen
- Formal Dining Room
- Den
- Inside Utility
- Fire and Smoke Detector
- Attic
Kitchen
- Eat-In Kitchen
- Range with Range Hood
- Dishwasher
- Disposal
Flooring
- Linoleum
- Laminate
- Ceramic Tile
Bedrooms and Bathrooms
- 2 Bedrooms
- Primary Bedroom on Main
- Split Bedroom Floorplan
- Walk-In Closet
- 2 Full Bathrooms
Laundry
- Laundry in unit
- Dryer
- Washer
Eco-Friendly Details
- Reclaimed Water Irrigation System
Pool
- In Ground Pool
- Heated Spa
- Gunite Pool
Outdoor Features
- Deck
- Screened Patio
- Rain Gutters
- Porch
Utilities
- Central Heating and Cooling System
- Underground Utilities
- Electric Water Heater
- Private Sewer
- High Speed Internet
- Cable TV Available
Listing and Financial Details
- Down Payment Assistance Available
- Homestead Exemption
- Visit Down Payment Resource Website
- Tax Lot 186
- Assessor Parcel Number 04-23-26-080500018600
Community Details
Overview
- Optional Additional Fees
- Association fees include cable TV, community pool, escrow reserves fund, internet, ground maintenance, private road, recreational facilities, security
- 352 242 9653 Association
- Kings Ridge Subdivision
- Association Owns Recreation Facilities
- The community has rules related to building or community restrictions, deed restrictions, fencing, no truck, recreational vehicles, or motorcycle parking, vehicle restrictions
- Rental Restrictions
- Planned Unit Development
Recreation
- Golf Course Community
- Tennis Courts
- Racquetball
- Recreation Facilities
- Fitness Center
- Community Pool
- Community Spa
Security
- Security Service
- Gated Community
Ownership History
Purchase Details
Home Financials for this Owner
Home Financials are based on the most recent Mortgage that was taken out on this home.Purchase Details
Home Financials for this Owner
Home Financials are based on the most recent Mortgage that was taken out on this home.Purchase Details
Purchase Details
Map
Similar Homes in Clermont, FL
Home Values in the Area
Average Home Value in this Area
Purchase History
| Date | Type | Sale Price | Title Company |
|---|---|---|---|
| Warranty Deed | $290,000 | Homeland Title Services Inc | |
| Warranty Deed | $230,000 | Metes And Bounds Title Compa | |
| Quit Claim Deed | -- | Orlando Title & Abstract Of | |
| Warranty Deed | $137,100 | -- |
Mortgage History
| Date | Status | Loan Amount | Loan Type |
|---|---|---|---|
| Open | $100,000 | Credit Line Revolving | |
| Open | $223,485 | VA | |
| Previous Owner | $239,190 | VA | |
| Previous Owner | $234,979 | VA | |
| Previous Owner | $235,520 | VA |
Property History
| Date | Event | Price | Change | Sq Ft Price |
|---|---|---|---|---|
| 05/28/2021 05/28/21 | Sold | $290,000 | -3.3% | $146 / Sq Ft |
| 04/23/2021 04/23/21 | Pending | -- | -- | -- |
| 04/09/2021 04/09/21 | For Sale | $299,900 | +30.4% | $151 / Sq Ft |
| 04/09/2018 04/09/18 | Sold | $230,000 | +0.4% | $116 / Sq Ft |
| 02/19/2018 02/19/18 | Pending | -- | -- | -- |
| 02/16/2018 02/16/18 | Price Changed | $229,000 | -4.6% | $115 / Sq Ft |
| 01/30/2018 01/30/18 | For Sale | $240,000 | -- | $121 / Sq Ft |
Tax History
| Year | Tax Paid | Tax Assessment Tax Assessment Total Assessment is a certain percentage of the fair market value that is determined by local assessors to be the total taxable value of land and additions on the property. | Land | Improvement |
|---|---|---|---|---|
| 2025 | $4,806 | $337,730 | -- | -- |
| 2024 | $4,806 | $337,730 | -- | -- |
| 2023 | $4,806 | $318,350 | $0 | $0 |
| 2022 | $4,666 | $309,085 | $80,000 | $229,085 |
| 2021 | $2,885 | $210,527 | $0 | $0 |
| 2020 | $2,859 | $207,621 | $0 | $0 |
| 2019 | $2,997 | $207,621 | $0 | $0 |
| 2018 | $1,983 | $153,777 | $0 | $0 |
| 2017 | $1,943 | $150,615 | $0 | $0 |
| 2016 | $1,927 | $147,518 | $0 | $0 |
| 2015 | $1,970 | $146,493 | $0 | $0 |
| 2014 | $1,918 | $145,331 | $0 | $0 |
Source: Stellar MLS
MLS Number: O5559666
APN: 04-23-26-0805-000-18600
- 3708 Fairfield Dr
- 2310 Grasmere Cir
- 3637 Hawkshead Dr
- 3667 Kingswood Ct
- 3507 Tenby Cir
- 2205 Stonebridge Way
- 3661 Kingswood Ct
- 3706 Doune Way
- 3708 Doune Way
- 3713 Doune Way
- 3635 Kingswood Ct
- 2160 Addison Ave
- 3614 Kingswood Ct
- 3715 Westerham Dr
- 3812 Westerham Dr
- 3725 Westerham Dr
- 3817 Doune Way
- 3603 Westerham Dr
- 3684 Eversholt St
- 3813 Westerham Dr
