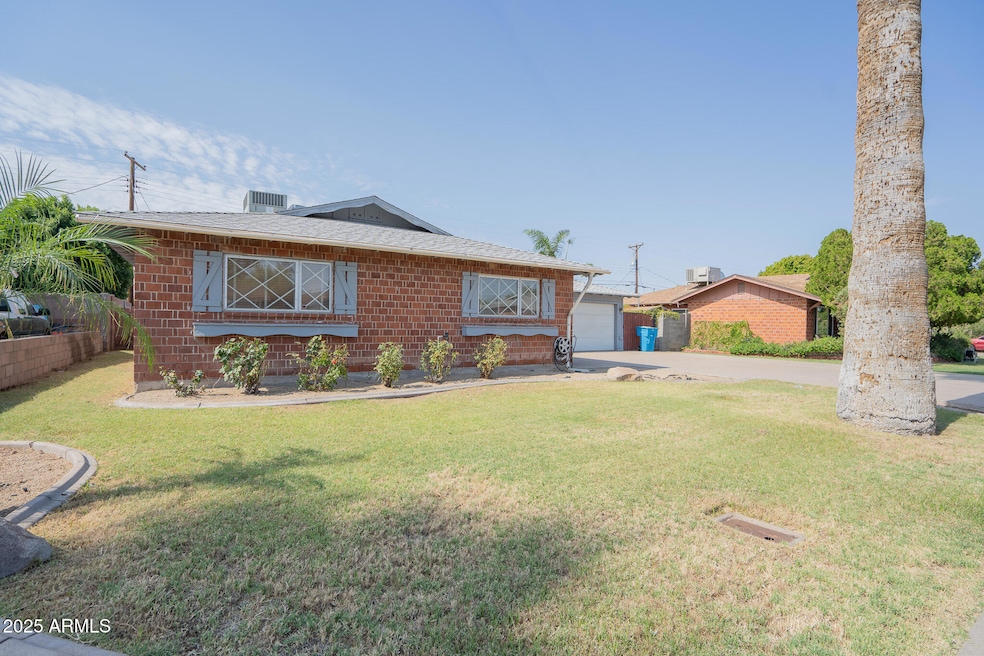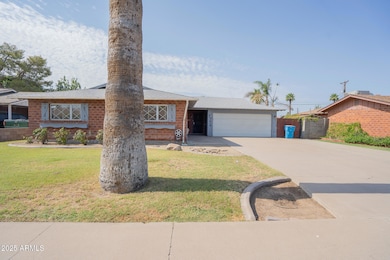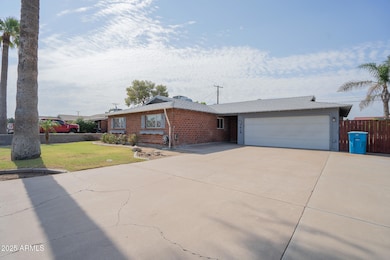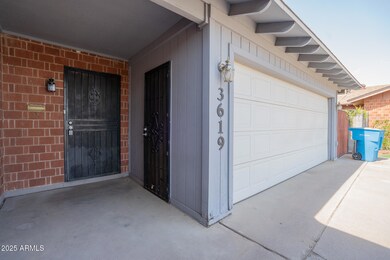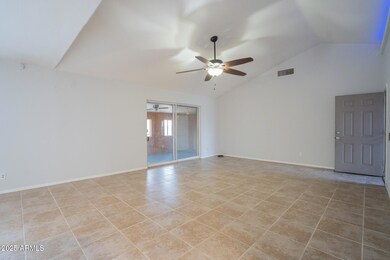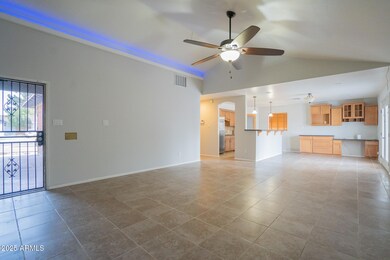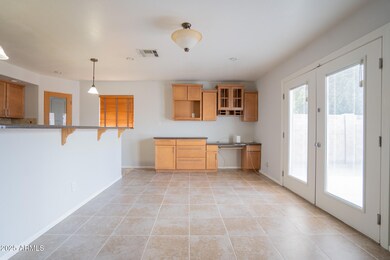3619 W Stella Ln Phoenix, AZ 85019
Alhambra NeighborhoodHighlights
- RV Gated
- Vaulted Ceiling
- No Interior Steps
- Phoenix Coding Academy Rated A
- No HOA
- Tile Flooring
About This Home
Fall in love with this beautifully updated 3/2 home nestled in the heart of Phoenix's West Plaza. Featuring an airy open floorplan with soaring ceilings and elegant neutral tile throughout, this home exudes warmth and style. The kitchen is a true showpiece, rich warm-toned cabinetry, sleek granite counters, a stylish tile backsplash, stainless steel appliances, and a gas range await your culinary adventures. A built-in desk offers a perfect space to work or study. The spacious primary suite includes an en-suite bath for your daily retreat. Updated bathrooms feature detailed tilework, and the large backyard is a blank canvas for your outdoor vision. With a 2-car garage and unbeatable central location near 35th Ave & Maryland, this is the home you've been waiting for.
Listing Agent
AZ Prime Property Management License #BR639934000 Listed on: 07/16/2025
Home Details
Home Type
- Single Family
Est. Annual Taxes
- $1,890
Year Built
- Built in 1959
Lot Details
- 6,883 Sq Ft Lot
- Block Wall Fence
- Front and Back Yard Sprinklers
- Grass Covered Lot
Parking
- 2 Car Garage
- RV Gated
Home Design
- Brick Exterior Construction
- Composition Roof
Interior Spaces
- 1,974 Sq Ft Home
- 1-Story Property
- Vaulted Ceiling
- Ceiling Fan
- Tile Flooring
- Gas Cooktop
- Washer Hookup
Bedrooms and Bathrooms
- 3 Bedrooms
- Primary Bathroom is a Full Bathroom
- 2 Bathrooms
Accessible Home Design
- No Interior Steps
Schools
- Catalina Ventura Elementary And Middle School
- Alhambra High School
Utilities
- Central Air
- Heating System Uses Natural Gas
Community Details
- No Home Owners Association
- West Plaza 8 Lot 963 970, 1005 1050, 1186 1248 Subdivision
Listing and Financial Details
- Property Available on 7/16/25
- 12-Month Minimum Lease Term
- Tax Lot 1056
- Assessor Parcel Number 152-26-040
Map
Source: Arizona Regional Multiple Listing Service (ARMLS)
MLS Number: 6893713
APN: 152-26-040
- 6334 N 37th Ave
- 3620 W Sierra Vista Dr
- 3513 W Maryland Ave
- 3508 W Stella Ln
- 3538 W Sierra Vista Dr
- 3520 W Mclellan Blvd
- 6131 N 36th Dr
- 3701 W Keim Dr
- 3818 W Rose Ln
- 3823 W Rose Ln
- 6100 N 36th Ave
- 3408 W Mclellan Blvd
- 3440 W Krall St
- 3846 W Cavalier Dr
- 3937 W Stella Ln
- 3823 W Berridge Ln
- 3842 W Ocotillo Rd
- 3913 W Krall St
- 3605 W Bethany Home Rd Unit 7
- 3605 W Bethany Home Rd Unit 21
- 6245 N 35th Ave Unit 6
- 6245 N 35th Ave Unit 7
- 6245 N 35th Ave Unit 4
- 6245 N 35th Ave Unit 1
- 6221 N 35th Ave Unit 2
- 3544 W Tuckey Ln
- 3420 W Rose Ln
- 3614 W Ocotillo Rd
- 3737 W Lawrence Rd
- 3938 W Marlette Ave
- 3938 W Mclellan Blvd
- 6812 N 35th Ave Unit C
- 3605 W Bethany Home Rd Unit 21
- 6810 N 35th Ave Unit O
- 6240 N 31st Ave
- 3807 W Solar Dr
- 3732 W Solar Dr
- 3747 W Montebello Ave
- 3419 W Glenn Dr
- 3228 W Glendale Ave Unit 120
