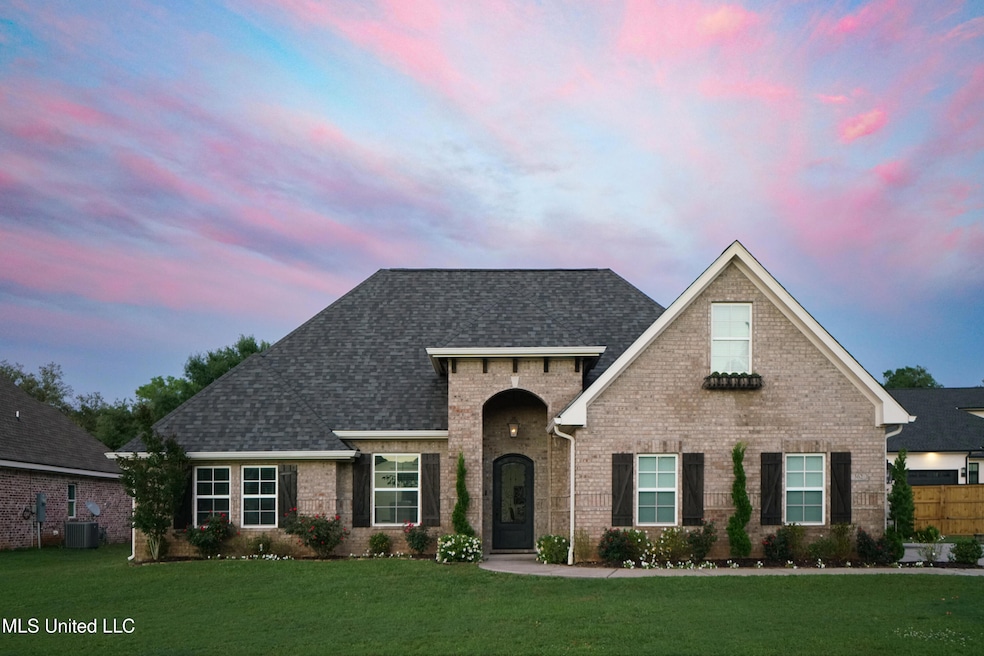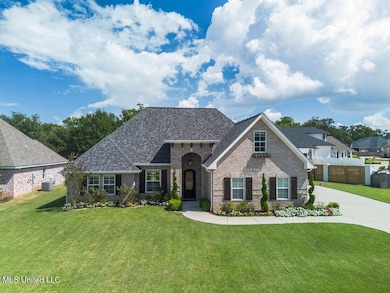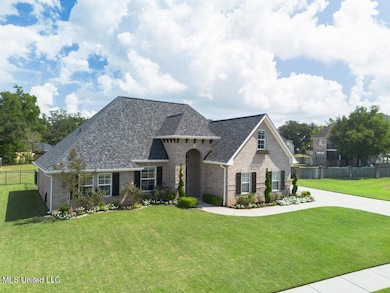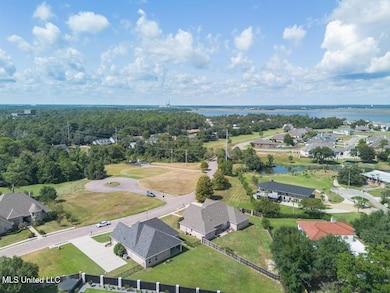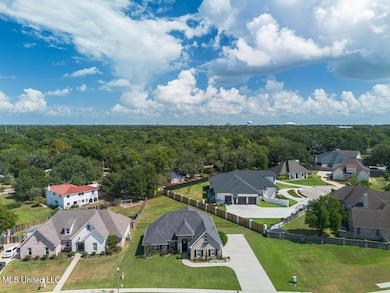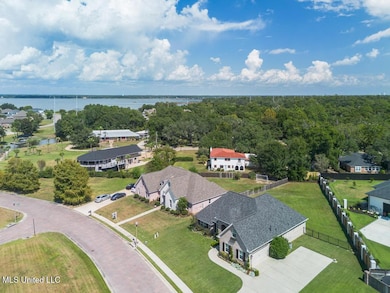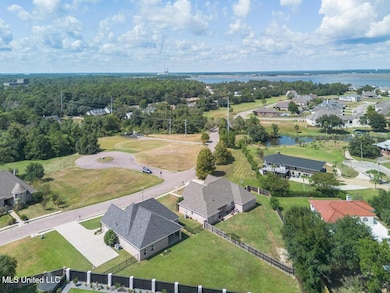362 Goose Pointe Blvd Biloxi, MS 39531
Estimated payment $3,115/month
Highlights
- Open Floorplan
- Main Floor Primary Bedroom
- Granite Countertops
- Popps Ferry Elementary School Rated A
- High Ceiling
- 2 Car Direct Access Garage
About This Home
Put this one on your must-see list! This stunning Bailey floor plan has been meticulously maintained and truly shows better than new. From the moment you walk in, you'll notice the elegant formal dining room, soaring ceilings, custom cabinetry, and an open floor plan designed for both everyday living and entertaining. The spacious eat-in kitchen seamlessly flows into the living area, creating the perfect spot for gathering with family and friends.
The primary suite is conveniently located on the main level and features its own private nook that makes a perfect home office or quiet reading space. The primary closet is HUGE and offers a walk-through design that connects directly to the laundry room, complete with his-and-hers sinks for added convenience. Two additional bedrooms are located on the opposite side of the home, providing privacy and comfort, while upstairs you'll find a fourth bedroom with its own bathroom—perfect for guests, a teen suite, or a hobby space.
Step outside to enjoy the beautifully landscaped and fully fenced yard. The oversized lot offers plenty of room for kids to play, pets to roam, or even the possibility of adding a pool. To top it off, the home features a newer roof that still carries a transferable warranty, giving you peace of mind.
All of this is nestled in one of Biloxi's most prestigious neighborhoods, where you'll be surrounded by well-kept homes and a welcoming community. The location can't be beat—just minutes from shopping, dining, entertainment, and only a short drive to the beach! This is the perfect blend of elegance, convenience, and coastal lifestyle.
Don't miss the chance to call this move-in ready home yours—schedule your showing today!
Home Details
Home Type
- Single Family
Est. Annual Taxes
- $2,626
Year Built
- Built in 2016
Lot Details
- 0.4 Acre Lot
- Lot Dimensions are 109x75x180x52x176
- Back Yard Fenced
- Landscaped
- Interior Lot
HOA Fees
- $50 Monthly HOA Fees
Parking
- 2 Car Direct Access Garage
- Side Facing Garage
- Driveway
Home Design
- Brick Exterior Construction
- Slab Foundation
- Architectural Shingle Roof
Interior Spaces
- 2,500 Sq Ft Home
- 2-Story Property
- Open Floorplan
- Built-In Features
- High Ceiling
- Ceiling Fan
- Entrance Foyer
- Fire and Smoke Detector
Kitchen
- Oven
- Gas Range
- Microwave
- Dishwasher
- Granite Countertops
- Disposal
Flooring
- Carpet
- Tile
- Luxury Vinyl Tile
Bedrooms and Bathrooms
- 4 Bedrooms
- Primary Bedroom on Main
- 3 Full Bathrooms
- Walk-in Shower
Laundry
- Laundry Room
- Laundry on main level
Outdoor Features
- Rain Gutters
- Rear Porch
Utilities
- Central Heating and Cooling System
- Heating System Uses Natural Gas
- Heat Pump System
- Natural Gas Connected
Community Details
- Association fees include ground maintenance
- Goose Pointe Subdivision
- The community has rules related to covenants, conditions, and restrictions
Listing and Financial Details
- Assessor Parcel Number 1110e-01-104.000
Map
Home Values in the Area
Average Home Value in this Area
Tax History
| Year | Tax Paid | Tax Assessment Tax Assessment Total Assessment is a certain percentage of the fair market value that is determined by local assessors to be the total taxable value of land and additions on the property. | Land | Improvement |
|---|---|---|---|---|
| 2025 | $2,626 | $32,395 | $0 | $0 |
| 2024 | $2,626 | $31,211 | $0 | $0 |
| 2023 | $2,603 | $31,211 | $0 | $0 |
| 2022 | $0 | $31,211 | $0 | $0 |
| 2021 | $0 | $31,211 | $0 | $0 |
| 2020 | $495 | $29,842 | $0 | $0 |
| 2019 | $495 | $29,842 | $0 | $0 |
| 2018 | $0 | $29,842 | $0 | $0 |
| 2017 | $0 | $29,842 | $0 | $0 |
| 2015 | $495 | $4,500 | $0 | $0 |
| 2014 | -- | $7,500 | $0 | $0 |
| 2013 | -- | $4,500 | $4,500 | $0 |
Property History
| Date | Event | Price | List to Sale | Price per Sq Ft | Prior Sale |
|---|---|---|---|---|---|
| 09/24/2025 09/24/25 | For Sale | $539,900 | +28.7% | $216 / Sq Ft | |
| 08/11/2022 08/11/22 | Sold | -- | -- | -- | View Prior Sale |
| 08/11/2022 08/11/22 | Off Market | -- | -- | -- | |
| 06/29/2022 06/29/22 | Pending | -- | -- | -- | |
| 06/17/2022 06/17/22 | For Sale | $419,500 | +23.4% | $168 / Sq Ft | |
| 10/28/2016 10/28/16 | Sold | -- | -- | -- | View Prior Sale |
| 09/15/2016 09/15/16 | Pending | -- | -- | -- | |
| 08/09/2016 08/09/16 | For Sale | $339,900 | -- | $136 / Sq Ft |
Purchase History
| Date | Type | Sale Price | Title Company |
|---|---|---|---|
| Warranty Deed | -- | None Listed On Document | |
| Warranty Deed | -- | -- |
Mortgage History
| Date | Status | Loan Amount | Loan Type |
|---|---|---|---|
| Open | $150,000 | New Conventional |
Source: MLS United
MLS Number: 4126648
APN: 1110E-01-104.000
- 368 Goose Pointe Blvd
- 410 Goose Pointe Blvd
- 414 Goose Pointe Blvd
- 461 & 463 Goose Pointe Blvd
- 386 Fly Away Ct
- 419 Cove Dr
- 2637 Park View Dr
- 337 Fairview Dr
- 315 Goose Pointe Blvd
- 407 Goose Pointe Blvd
- 2604 Evergreen Ln
- 0 Goose Pointe Blvd Unit 4101626
- 306 Westview Dr
- 311 Westview Dr
- 440 Green Teal Ct
- 304 Fairview Dr
- 403 Alicia Dr
- 427 Christi Ln
- 435 Christi Ln
- 2517 Brighton Cir
- 2754 Eula St
- 938 Jefferson Dr
- 928 Jefferson Dr
- 908 Jefferson Dr
- 910 Jefferson Dr
- 2255 Switzer Rd
- 263 Eisenhower Dr
- 2620 Lejuene Dr
- 251 Eisenhower Dr
- 221 Eisenhower Dr
- 248 Debuys Rd
- 282 Big Lake Rd
- 2589 Santa Rosa Cove
- 258 Stennis Dr
- 710 Lindh Rd
- 190 Gateway Dr
- 2720 Palmer Dr
- 2507 Middlecoff Dr
- 151 Grande View Dr
- 2252 Beach Dr Unit 203
