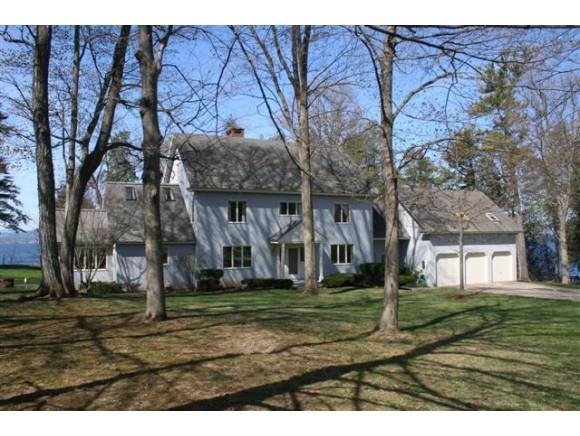
362 Holmes Rd Charlotte, VT 05445
Estimated Value: $2,360,000 - $3,292,194
Highlights
- 1,300 Feet of Waterfront
- Barn
- Spa
- Charlotte Central School Rated A-
- Boat Slip
- Lake View
About This Home
As of December 2012High Point on Lake Champlain offers a premier lakefront estate quality property in one of the most private and sought after locations. Consisting of an extraordinary 23.2+/-acres with over 1,300 feet of lake frontage, sweeping lawns and stunning panoramic Lake Champlain and Adirondack mountain views, High Point leaves little to be desired. The 5,294+/- sq. ft. main residence consists of an open floor plan with elegant formal and informal living spaces on three levels. Constructed in 1978 and extensively expanded in 1987, it includes 14 rooms, 6 bedrooms, 5 baths, an in-law apartment over the attached 3-bay heated garage, a screen porch and a partially finished full basement. Other amenities of this exceptional waterfront property include an expansive beach with dock, mooring and boat lift, a concrete sea plane ramp, extensive perennial gardens, potting shed, and a 3-stall barn. Within just a few miles to the services of Shelburne and Burlington.
Home Details
Home Type
- Single Family
Est. Annual Taxes
- $44,707
Year Built
- Built in 1978
Lot Details
- 23.2 Acre Lot
- 1,300 Feet of Waterfront
- Dirt Road
- Cul-De-Sac
- Lot Sloped Up
Parking
- 3 Car Attached Garage
- Heated Garage
Property Views
- Lake
- Mountain
Home Design
- Colonial Architecture
- Concrete Foundation
- Shingle Roof
- Clap Board Siding
Interior Spaces
- 3-Story Property
- Wet Bar
- Bar
- Woodwork
- Cathedral Ceiling
- Skylights
- Gas Fireplace
- Combination Kitchen and Dining Room
- Screened Porch
Kitchen
- Open to Family Room
- Electric Cooktop
- Microwave
- Dishwasher
- Kitchen Island
- Disposal
Flooring
- Softwood
- Carpet
- Slate Flooring
- Vinyl
Bedrooms and Bathrooms
- 6 Bedrooms
- En-Suite Primary Bedroom
- In-Law or Guest Suite
Laundry
- Laundry on upper level
- Dryer
Partially Finished Basement
- Connecting Stairway
- Interior Basement Entry
- Basement Storage
Outdoor Features
- Spa
- Water Access
- Mooring
- Boat Slip
- Balcony
- Outbuilding
Additional Homes
- Accessory Dwelling Unit (ADU)
Schools
- Charlotte Central Elementary And Middle School
- Champlain Valley Uhsd #15 High School
Farming
- Barn
- Farm
Utilities
- Zoned Heating and Cooling
- Heating System Uses Oil
- Underground Utilities
- 200+ Amp Service
- Liquid Propane Gas Water Heater
- Septic Tank
Listing and Financial Details
- Tax Lot 7
Ownership History
Purchase Details
Purchase Details
Home Financials for this Owner
Home Financials are based on the most recent Mortgage that was taken out on this home.Purchase Details
Similar Homes in Charlotte, VT
Home Values in the Area
Average Home Value in this Area
Purchase History
| Date | Buyer | Sale Price | Title Company |
|---|---|---|---|
| Thomas | -- | -- | |
| Tiller Thomas C | $1,590,000 | -- | |
| Willet S Foster Iv Marital Trust | -- | -- |
Property History
| Date | Event | Price | Change | Sq Ft Price |
|---|---|---|---|---|
| 12/13/2012 12/13/12 | Sold | $3,180,000 | -18.4% | $566 / Sq Ft |
| 10/05/2012 10/05/12 | Pending | -- | -- | -- |
| 06/19/2012 06/19/12 | For Sale | $3,895,000 | -- | $693 / Sq Ft |
Tax History Compared to Growth
Tax History
| Year | Tax Paid | Tax Assessment Tax Assessment Total Assessment is a certain percentage of the fair market value that is determined by local assessors to be the total taxable value of land and additions on the property. | Land | Improvement |
|---|---|---|---|---|
| 2024 | $65,500 | $4,323,400 | $3,141,300 | $1,182,100 |
| 2023 | $58,236 | $4,323,400 | $3,141,300 | $1,182,100 |
| 2022 | $53,597 | $2,930,900 | $2,060,500 | $870,400 |
| 2021 | $55,661 | $2,930,900 | $2,060,500 | $870,400 |
| 2020 | $55,757 | $2,930,900 | $2,060,500 | $870,400 |
| 2019 | $53,776 | $2,930,900 | $2,060,500 | $870,400 |
| 2018 | $50,882 | $2,816,300 | $2,060,500 | $755,800 |
| 2017 | $43,994 | $2,816,300 | $2,060,500 | $755,800 |
| 2016 | $48,888 | $2,806,100 | $2,060,500 | $745,600 |
Agents Affiliated with this Home
-
Wade Weathers

Seller's Agent in 2012
Wade Weathers
LandVest, Inc-Burlington
(802) 238-6362
75 Total Sales
Map
Source: PrimeMLS
MLS Number: 4167039
APN: (043) 00041-0362
- 178 Popple Dungeon Rd
- 2271 Lake Rd
- 181 Windswept Ln
- 251 Tamarack Rd
- 1067 Greenbush Rd
- 885 Greenbush Rd
- 1249 Church Hill Rd
- 304 Natures Way
- 692 Church Hill Rd
- 10 Common Way
- 2748 Essex Rd
- 2226 Lake Shore Rd
- 4425 Ethan Allen Hwy
- 2783 Essex Rd
- 3061 Essex Rd
- 488 Guinea Rd
- 44 Turquoise Rd
- 44 Turquoise Rd
- 250 Palmer Ln
- 1295 Lime Kiln Rd
- 362 Holmes Rd
- 316 Popple Dungeon Rd
- 499 Popple Dungeon Rd
- 210 Holmes Rd
- 347 Popple Dungeon Rd
- 359 Holmes Rd Unit 707
- 359 Holmes Rd
- 501 Popple Dungeon Rd
- 186 Holmes Rd
- 208 Holmes Rd
- 139 Popple Dungeon Rd
- 957 Whalley Rd
- 1037 Whalley Rd
- 187 Holmes Rd
- 188 Holmes Rd
- 1071 Whalley Rd
- 156 Popple Dungeon Rd
- 132 Holmes Rd
- 37 Popple Dungeon Rd
- 1708 Lake Rd
