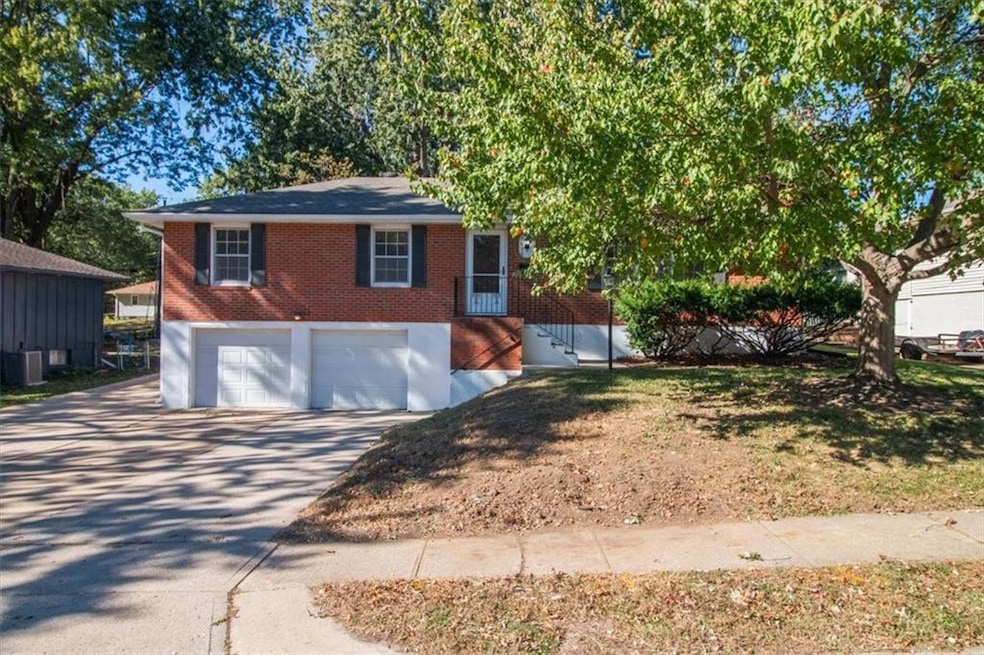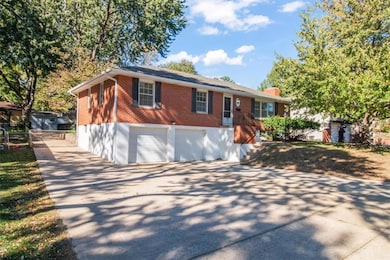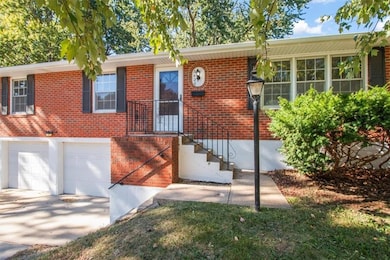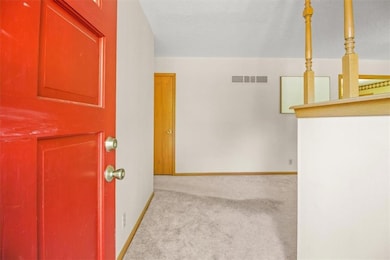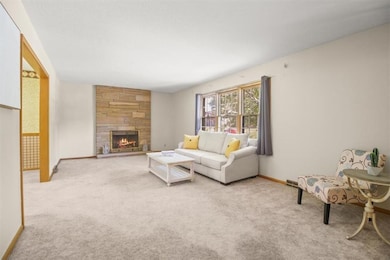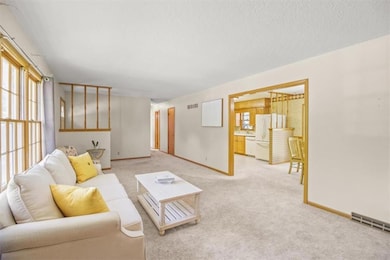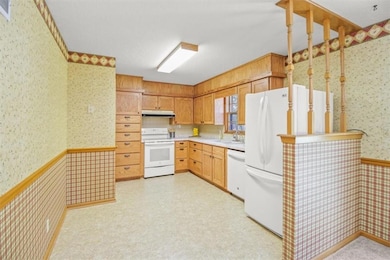
3620 S Adams Ave Independence, MO 64055
Sycamore NeighborhoodEstimated payment $1,415/month
Highlights
- Raised Ranch Architecture
- No HOA
- Fireplace in Basement
- Wood Flooring
- 2 Car Attached Garage
- Forced Air Heating and Cooling System
About This Home
Unleash the Potential: Your Next Chapter Starts Here! Prepare to be excited about this fantastic opportunity to secure a wonderful home with incredible value-add potential! This charming residence offers a spacious layout, beautiful lot, and the perfect canvas for you to bring your dream updates to life. Step inside and envision the possibilities! The living room boasts a lovely stone fireplace, creating a cozy focal point perfect for gathering. The main floor continues into a large kitchen and bright dining area with a sliding door leading out to the beautiful backyard. With your personal touch on updates to the kitchen and baths, you can easily transform this home, maximizing its style and substantially increasing its value. The bones are great and ready for your vision! The lower level is a true bonus, offering a huge finished family/rec room with a second beautiful brick fireplace—perfect for entertaining or a dedicated media space. You'll appreciate the new, stylish plank flooring already installed in the basement, providing a fresh, durable foundation for this space. Outside, the classic red-brick exterior provides timeless curb appeal, and the property features a convenient extended driveway for extra parking or easy maneuvering. The expansive, tree-shaded backyard is a private retreat, offering plenty of room for play, gardening, or a future patio setup. This home is an outstanding investment—imagine the pride and payoff of customizing every detail to your taste. Don't miss this chance to own a great home and create instant equity with your future renovations! Schedule your showing today and start planning your masterpiece!
Listing Agent
RE/MAX Heritage Brokerage Phone: 816-812-8701 License #2008021765 Listed on: 10/17/2025

Home Details
Home Type
- Single Family
Est. Annual Taxes
- $1,909
Year Built
- Built in 1964
Parking
- 2 Car Attached Garage
- Front Facing Garage
Home Design
- Raised Ranch Architecture
- Traditional Architecture
- Composition Roof
Interior Spaces
- Living Room with Fireplace
- Combination Kitchen and Dining Room
Flooring
- Wood
- Carpet
- Laminate
Bedrooms and Bathrooms
- 3 Bedrooms
Finished Basement
- Garage Access
- Fireplace in Basement
- Laundry in Basement
- Natural lighting in basement
Schools
- Sycamore Hills Elementary School
- Truman High School
Additional Features
- 9,148 Sq Ft Lot
- City Lot
- Forced Air Heating and Cooling System
Community Details
- No Home Owners Association
- Sycamore Hills Subdivision
Listing and Financial Details
- Assessor Parcel Number 33-120-05-23-00-0-00-000
- $0 special tax assessment
Map
Home Values in the Area
Average Home Value in this Area
Tax History
| Year | Tax Paid | Tax Assessment Tax Assessment Total Assessment is a certain percentage of the fair market value that is determined by local assessors to be the total taxable value of land and additions on the property. | Land | Improvement |
|---|---|---|---|---|
| 2025 | $2,265 | $29,148 | $4,670 | $24,478 |
| 2024 | $2,213 | $32,690 | $3,846 | $28,844 |
| 2023 | $2,213 | $32,690 | $3,861 | $28,829 |
| 2022 | $1,628 | $22,040 | $4,047 | $17,993 |
| 2021 | $1,627 | $22,040 | $4,047 | $17,993 |
| 2020 | $1,562 | $20,556 | $4,047 | $16,509 |
| 2019 | $1,537 | $20,556 | $4,047 | $16,509 |
| 2018 | $1,532 | $19,562 | $3,242 | $16,320 |
| 2017 | $1,509 | $19,562 | $3,242 | $16,320 |
| 2016 | $1,509 | $19,073 | $2,936 | $16,137 |
| 2014 | $1,433 | $18,517 | $2,850 | $15,667 |
Property History
| Date | Event | Price | List to Sale | Price per Sq Ft |
|---|---|---|---|---|
| 10/28/2025 10/28/25 | Pending | -- | -- | -- |
| 10/24/2025 10/24/25 | For Sale | $239,900 | -- | $125 / Sq Ft |
Purchase History
| Date | Type | Sale Price | Title Company |
|---|---|---|---|
| Interfamily Deed Transfer | -- | -- | |
| Interfamily Deed Transfer | -- | -- |
About the Listing Agent

The Shaun Ashley Team is a team of dedicated and professional real estate agents with a wealth of Real Estate experience that benefit their clients whether they are selling their home, buying an existing home, having a home built, or investing in income producing properties.
Shaun's Other Listings
Source: Heartland MLS
MLS Number: 2582284
APN: 33-120-05-23-00-0-00-000
- 15409 E 36th Terrace S
- 3518 S Haden Dr
- 3821 S Rogers Cir
- 3506 S Haden Dr
- 3416 S Crane St
- 14810 E 34th St S
- 15405 E 40th St S
- 14401 E 36th Terrace S
- 14805 E 40th St S
- 3316 S Phelps Rd
- 15415 E 41st St S
- 3717 S Hocker Ave
- 4515 S Phelps Rd
- 4021 S Leslie Ave
- 16121 E 36th St S
- 3813 Queen Ridge Dr
- 14600 E 41 St S
- 14121 E 39th St S
- 633 E Leslie Dr
- 14600 E 33rd St S
