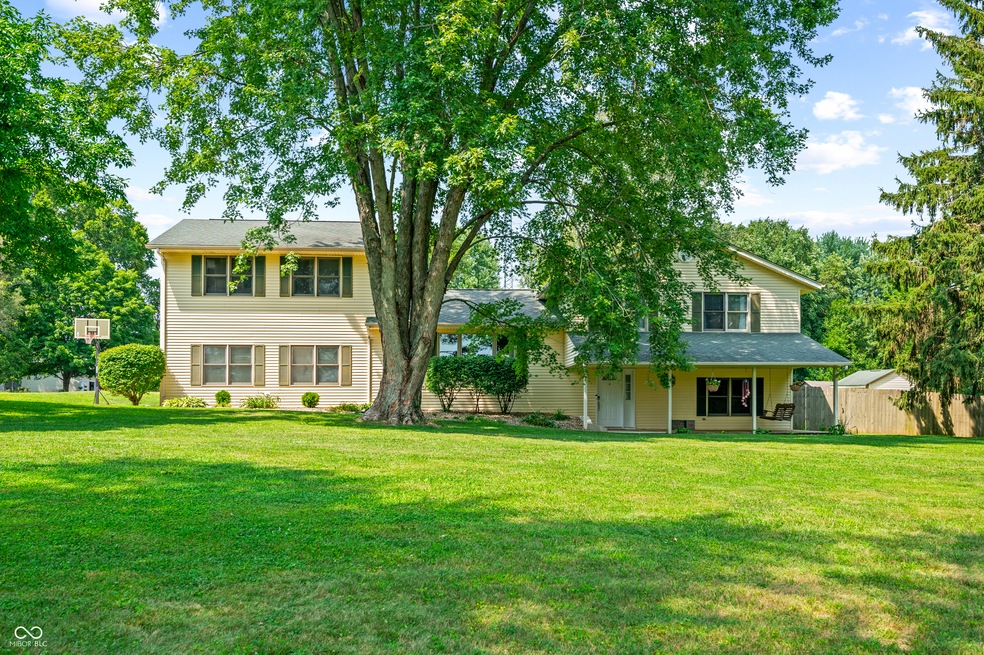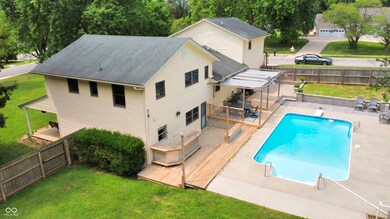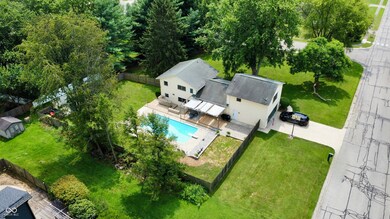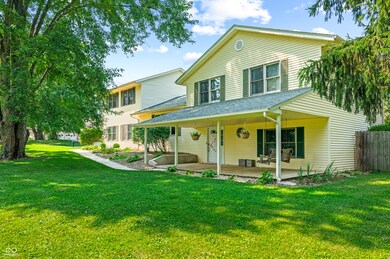
3621 Highview Way Columbus, IN 47203
Highlights
- Mature Trees
- Corner Lot
- Covered patio or porch
- Wood Flooring
- No HOA
- 2 Car Attached Garage
About This Home
As of September 2024Come see this recently updated gem, offering modern comforts and timeless charm! Featuring gorgeous new floors and fresh paint throughout, this 5-bedroom, 4-bathroom property is a must-see, including a spacious primary suite. Key updates include a new AC unit installed in May 2024, a new water heater from 2023, and a brand-new back bar patio with a TV mount. The home has been meticulously maintained, with recent professional pressure washing and landscaping. Situated on a large corner lot with mature trees, this home provides a picturesque view and ample outdoor space. Enjoy the in-ground pool with fence, a nice shed, a large covered front porch, and the new rock patio around the pool, perfect for relaxation and entertaining. The newly constructed stone-paved patio features a low retaining wall and adjoins a raised wooden deck, providing an ideal space for outdoor seating and gatherings. Inside, you'll find a living room, family room, basement, laundry room, and workshop, offering versatile living areas. Located in a well-established and highly desired neighborhood, this property is a must-see! Call today to see this home.
Last Agent to Sell the Property
Weichert, REALTORS® Brokerage Email: emmrealty@gmail.com License #RB22002672 Listed on: 08/05/2024

Home Details
Home Type
- Single Family
Est. Annual Taxes
- $3,483
Year Built
- Built in 1963
Lot Details
- 0.69 Acre Lot
- Corner Lot
- Mature Trees
Parking
- 2 Car Attached Garage
- Garage Door Opener
Home Design
- Block Foundation
- Slab Foundation
- Vinyl Siding
Interior Spaces
- Multi-Level Property
- Woodwork
- Paddle Fans
- Vinyl Clad Windows
- Entrance Foyer
- Combination Kitchen and Dining Room
- Wood Flooring
- Pull Down Stairs to Attic
Kitchen
- Gas Oven
- Gas Cooktop
- Down Draft Cooktop
- Microwave
- Dishwasher
- Disposal
Bedrooms and Bathrooms
- 5 Bedrooms
- Walk-In Closet
Finished Basement
- Partial Basement
- Sump Pump
- Laundry in Basement
Home Security
- Radon Detector
- Fire and Smoke Detector
Pool
- Fence Around Pool
- Diving Board
Outdoor Features
- Multiple Outdoor Decks
- Covered patio or porch
- Shed
Schools
- Central Middle School
Utilities
- Forced Air Heating System
- Heating System Uses Gas
- Heating System Powered By Owned Propane
- Gas Water Heater
Community Details
- No Home Owners Association
- High Vista Subdivision
Listing and Financial Details
- Tax Lot 9
- Assessor Parcel Number 039609240002500005
- Seller Concessions Not Offered
Ownership History
Purchase Details
Home Financials for this Owner
Home Financials are based on the most recent Mortgage that was taken out on this home.Purchase Details
Home Financials for this Owner
Home Financials are based on the most recent Mortgage that was taken out on this home.Purchase Details
Home Financials for this Owner
Home Financials are based on the most recent Mortgage that was taken out on this home.Purchase Details
Purchase Details
Similar Homes in Columbus, IN
Home Values in the Area
Average Home Value in this Area
Purchase History
| Date | Type | Sale Price | Title Company |
|---|---|---|---|
| Deed | $414,900 | Meridian Title Corporation | |
| Warranty Deed | $285,500 | Meridian Title Corporation | |
| Deed | $198,000 | -- | |
| Warranty Deed | $198,000 | Fidelity National Title | |
| Warranty Deed | -- | Attorney | |
| Warranty Deed | $135,000 | -- |
Property History
| Date | Event | Price | Change | Sq Ft Price |
|---|---|---|---|---|
| 09/03/2024 09/03/24 | Sold | $414,900 | 0.0% | $147 / Sq Ft |
| 08/10/2024 08/10/24 | Pending | -- | -- | -- |
| 08/05/2024 08/05/24 | For Sale | $414,900 | +45.3% | $147 / Sq Ft |
| 09/24/2019 09/24/19 | Sold | $285,500 | +1.2% | $89 / Sq Ft |
| 08/22/2019 08/22/19 | Pending | -- | -- | -- |
| 08/20/2019 08/20/19 | For Sale | $282,000 | +42.4% | $88 / Sq Ft |
| 01/03/2017 01/03/17 | Sold | $198,000 | -3.4% | $77 / Sq Ft |
| 11/21/2016 11/21/16 | Pending | -- | -- | -- |
| 11/11/2016 11/11/16 | Price Changed | $204,900 | -10.9% | $79 / Sq Ft |
| 11/07/2016 11/07/16 | For Sale | $229,900 | +16.1% | $89 / Sq Ft |
| 10/06/2016 10/06/16 | Off Market | $198,000 | -- | -- |
| 08/13/2016 08/13/16 | Pending | -- | -- | -- |
| 06/09/2016 06/09/16 | For Sale | $229,900 | 0.0% | $89 / Sq Ft |
| 05/26/2016 05/26/16 | Pending | -- | -- | -- |
| 04/12/2016 04/12/16 | For Sale | $229,900 | -- | $89 / Sq Ft |
Tax History Compared to Growth
Tax History
| Year | Tax Paid | Tax Assessment Tax Assessment Total Assessment is a certain percentage of the fair market value that is determined by local assessors to be the total taxable value of land and additions on the property. | Land | Improvement |
|---|---|---|---|---|
| 2024 | $3,483 | $313,300 | $70,200 | $243,100 |
| 2023 | $3,207 | $288,800 | $70,200 | $218,600 |
| 2022 | $3,407 | $289,100 | $70,200 | $218,900 |
| 2021 | $2,755 | $230,100 | $53,000 | $177,100 |
| 2020 | $2,528 | $210,800 | $53,000 | $157,800 |
| 2019 | $2,337 | $206,600 | $53,000 | $153,600 |
| 2018 | $2,626 | $203,900 | $53,000 | $150,900 |
| 2017 | $2,340 | $202,000 | $42,500 | $159,500 |
| 2016 | $2,535 | $218,500 | $50,000 | $168,500 |
| 2014 | $2,627 | $217,100 | $50,000 | $167,100 |
Agents Affiliated with this Home
-
Emma Moore

Seller's Agent in 2024
Emma Moore
Weichert, REALTORS®
(812) 374-8584
35 Total Sales
-
Cheryl Weddle

Buyer's Agent in 2024
Cheryl Weddle
RE/MAX Real Estate Prof
87 Total Sales
-
Vicki Gardner

Seller's Agent in 2019
Vicki Gardner
Weichert, REALTORS®
(812) 343-0546
66 Total Sales
-
Richard Gardner

Seller Co-Listing Agent in 2019
Richard Gardner
Weichert, REALTORS®
(812) 343-1367
31 Total Sales
-

Buyer's Agent in 2019
Jane Cooney
CENTURY 21 Breeden REALTORS®
Map
Source: MIBOR Broker Listing Cooperative®
MLS Number: 21994525
APN: 03-96-09-240-002.500-005
- 5229 Imperial Dr
- 3335 Woodcrest Ct
- 3781 S Station Dr
- 3806 Sycamore Bend Way S
- 3760 Briar Hill Way
- 3676 Sycamore Bend Way S
- 4625 Woodcrest Dr
- 3792 Taylor Ct
- 3737 Sycamore Bend Way S
- 3334 Old Field Ln
- 5032 Monticello Dr
- 3736 Sycamore Bend Way S
- 3235 Flintwood Dr
- 3897 Berkdale Ct
- 3717 Sycamore Bend Way S
- 3210 Flintwood Dr
- 3885 Berkdale Ct
- 3691 Sycamore Bend Way N
- 3751 Sycamore Bend Way N
- 3923 Windstar Way





