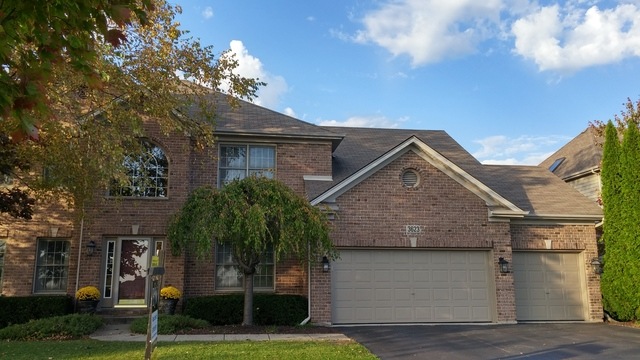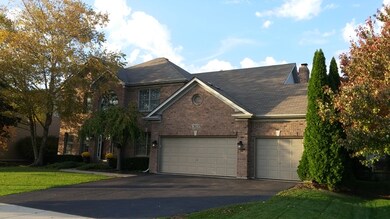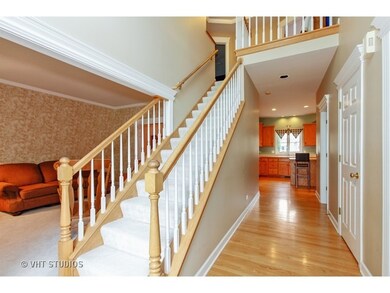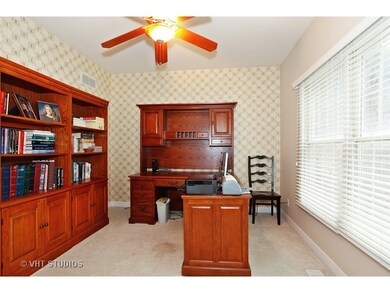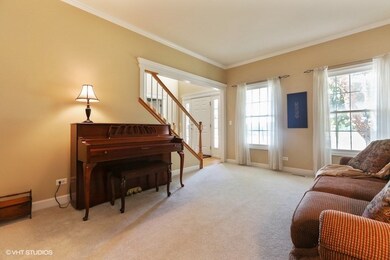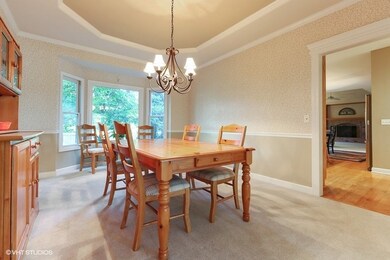
3623 Grassmere Rd Naperville, IL 60564
Tall Grass NeighborhoodHighlights
- Deck
- Recreation Room
- Wood Flooring
- Fry Elementary School Rated A+
- Vaulted Ceiling
- Home Office
About This Home
As of August 2021The moment you drive up you notice the great curb appeal of the home. The entry foyer is welcoming to you and your guests. You notice the home's open floor plan, architecturally pleasing upgrades like trey ceilings in the dining room, family room and master bedroom, dining room bump out, and living room crown molding. New SS appliances. Large windows allow plenty of natural sunlight. Family room gas log fireplace adds to the focal point of the room along with the built-in shelves. 1st floor office. Large bedroom sizes and walk-in closets in master and 2nd bedroom. Finished basement adds over 1,000 sf of living space to the home. Plus a full bath gives you all sorts of possibilities for living arrangements. The large back yard and deck are great for entertaining. Walk to award winning Fry elementary and Scullen middle school. NPVL SD 204.
Last Agent to Sell the Property
Russ Lenich
Baird & Warner Listed on: 11/02/2016
Home Details
Home Type
- Single Family
Est. Annual Taxes
- $14,890
Year Built
- 2000
HOA Fees
- $52 per month
Parking
- Attached Garage
- Garage Is Owned
Home Design
- Brick Exterior Construction
- Aluminum Siding
- Vinyl Siding
Interior Spaces
- Vaulted Ceiling
- Skylights
- Gas Log Fireplace
- Dining Area
- Home Office
- Recreation Room
- Wood Flooring
- Laundry on main level
Kitchen
- Breakfast Bar
- Walk-In Pantry
- Double Oven
- Microwave
- Dishwasher
- Kitchen Island
Bedrooms and Bathrooms
- Primary Bathroom is a Full Bathroom
- Dual Sinks
- Separate Shower
Finished Basement
- Basement Fills Entire Space Under The House
- Finished Basement Bathroom
Utilities
- Forced Air Heating and Cooling System
- Heating System Uses Gas
- Lake Michigan Water
Additional Features
- Deck
- Southern Exposure
Listing and Financial Details
- Homeowner Tax Exemptions
Ownership History
Purchase Details
Home Financials for this Owner
Home Financials are based on the most recent Mortgage that was taken out on this home.Purchase Details
Home Financials for this Owner
Home Financials are based on the most recent Mortgage that was taken out on this home.Purchase Details
Home Financials for this Owner
Home Financials are based on the most recent Mortgage that was taken out on this home.Purchase Details
Home Financials for this Owner
Home Financials are based on the most recent Mortgage that was taken out on this home.Purchase Details
Similar Homes in Naperville, IL
Home Values in the Area
Average Home Value in this Area
Purchase History
| Date | Type | Sale Price | Title Company |
|---|---|---|---|
| Warranty Deed | $640,000 | None Available | |
| Warranty Deed | $450,000 | Baird & Warner Title Svcs In | |
| Special Warranty Deed | $564,500 | Ticor Title Insurance Compan | |
| Warranty Deed | $564,500 | Ticor Title Insurance Compan | |
| Deed | $366,500 | -- | |
| Warranty Deed | $72,500 | -- |
Mortgage History
| Date | Status | Loan Amount | Loan Type |
|---|---|---|---|
| Open | $512,000 | New Conventional | |
| Previous Owner | $399,500 | New Conventional | |
| Previous Owner | $417,000 | New Conventional | |
| Previous Owner | $422,000 | Negative Amortization | |
| Previous Owner | $359,650 | Unknown | |
| Previous Owner | $300,000 | No Value Available |
Property History
| Date | Event | Price | Change | Sq Ft Price |
|---|---|---|---|---|
| 08/25/2021 08/25/21 | Sold | $640,000 | 0.0% | $217 / Sq Ft |
| 07/25/2021 07/25/21 | Pending | -- | -- | -- |
| 07/22/2021 07/22/21 | For Sale | $639,900 | +42.2% | $217 / Sq Ft |
| 01/12/2017 01/12/17 | Sold | $450,000 | -1.7% | $152 / Sq Ft |
| 11/16/2016 11/16/16 | Pending | -- | -- | -- |
| 11/02/2016 11/02/16 | For Sale | $457,900 | -- | $155 / Sq Ft |
Tax History Compared to Growth
Tax History
| Year | Tax Paid | Tax Assessment Tax Assessment Total Assessment is a certain percentage of the fair market value that is determined by local assessors to be the total taxable value of land and additions on the property. | Land | Improvement |
|---|---|---|---|---|
| 2023 | $14,890 | $212,889 | $58,597 | $154,292 |
| 2022 | $13,573 | $193,342 | $55,432 | $137,910 |
| 2021 | $12,976 | $184,135 | $52,792 | $131,343 |
| 2020 | $12,730 | $181,218 | $51,956 | $129,262 |
| 2019 | $12,513 | $176,111 | $50,492 | $125,619 |
| 2018 | $13,061 | $180,361 | $49,381 | $130,980 |
| 2017 | $12,864 | $175,705 | $48,106 | $127,599 |
| 2016 | $12,841 | $171,922 | $47,070 | $124,852 |
| 2015 | $12,833 | $165,310 | $45,260 | $120,050 |
| 2014 | $12,833 | $159,451 | $45,260 | $114,191 |
| 2013 | $12,833 | $159,451 | $45,260 | $114,191 |
Agents Affiliated with this Home
-
Kim Preusch

Seller's Agent in 2021
Kim Preusch
@ Properties
(847) 208-8978
4 in this area
425 Total Sales
-
Dipali Patel

Buyer's Agent in 2021
Dipali Patel
HomeSmart Realty Group
(815) 600-0415
3 in this area
144 Total Sales
-

Seller's Agent in 2017
Russ Lenich
Baird & Warner
-
Katie Dilger

Buyer's Agent in 2017
Katie Dilger
@ Properties
(630) 926-1824
20 Total Sales
Map
Source: Midwest Real Estate Data (MRED)
MLS Number: MRD09380364
APN: 01-09-108-018
- 3744 Highknob Cir
- 2811 Haven Ct
- 3771 Idlewild Ln
- 3352 Rosecroft Ln Unit 2
- 2846 Normandy Cir
- 3092 Serenity Ln
- 2904 Portage St
- 3133 Reflection Dr
- 3307 Rosecroft Ln Unit 2
- 3975 Idlewild Ln Unit 200
- 3635 Chesapeake Ln
- 3452 Birch Ln
- 2808 Edgebrook Ct
- 4039 Sumac Ct
- 3536 Scottsdale Cir
- 3419 Goldfinch Dr
- 3421 Goldfinch Dr
- 2611 Foxglove St
- 3471 Birch Ln
- 3435 Redwing Dr
