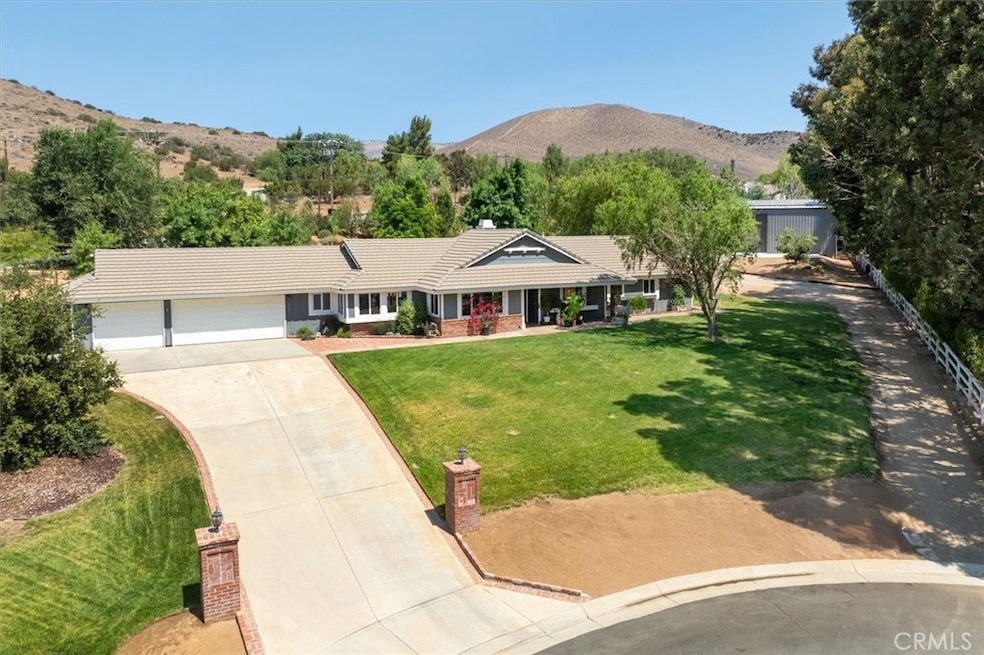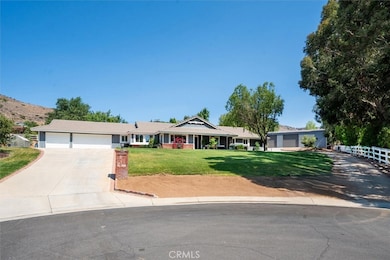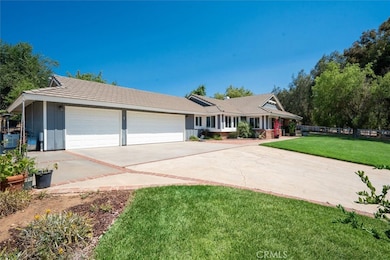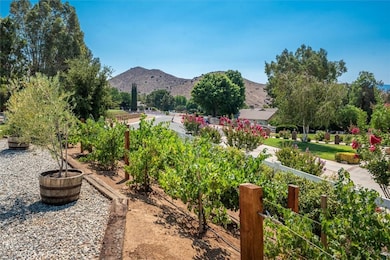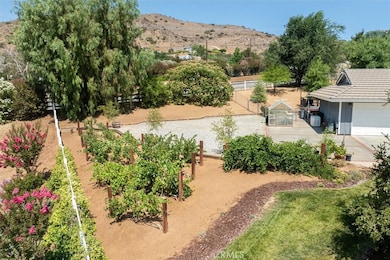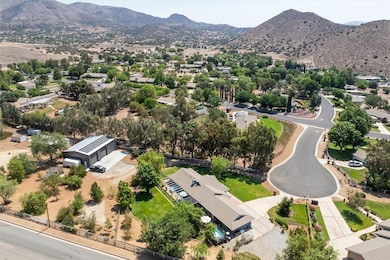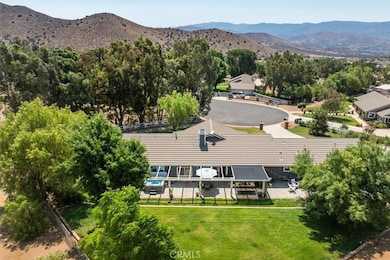Estimated payment $7,662/month
Highlights
- Horse Property
- Above Ground Pool
- Second Garage
- Greenhouse
- RV Garage
- Heated Floor in Bathroom
About This Home
Welcome home! This beautiful ranch offers 4 bedrooms, 3 baths, 2260sqft home on over an acre of land. The interior has been nicely upgraded throughout with upgraded flooring, newer carpet, custom cabinets and countertops and stainless steel appliances. The open floor plan is perfect for entertaining and enjoying the views of the surrounding mountains. The show stopper is the endless list of added features. The property has a vineyard, greenhouse, above ground pool with deck, oversized jetted jacuzzi, horseshoe pit, 65 trees including 2 oak trees and a fruit orchard, garden house, and a massive 40ft x 60ft warehouse/workshop/RV Garage. The RV Garage is over 2400sqft with 2 huge 14ft x 14ft roll up doors. The entire garage is insulated and has 2 AC units to keep it cool. It has a second story mezzanine for storage and an added gym. Below is a laundry area, more storage, an office and a bathroom. To work on your toys there is a 10,000 pound car lift! The garage is wired with 50Amp for your RV and a dumping station. There is OWNED SOLAR (15KW) on the roof of the garage which powers the entire property and includes a 10KW backup for power storage. In addition there is a whole house backup generator so you are never without power. This property is one of a kind. Come see it!
Listing Agent
RE/MAX of Santa Clarita Brokerage Phone: 661-713-6896 License #01802916 Listed on: 07/18/2025

Home Details
Home Type
- Single Family
Est. Annual Taxes
- $8,837
Year Built
- Built in 1988
Lot Details
- 1.23 Acre Lot
- Cul-De-Sac
- East Facing Home
- Landscaped
- Sprinklers Throughout Yard
- Garden
- Density is up to 1 Unit/Acre
- Property is zoned LCA21*
Parking
- 3 Car Direct Access Garage
- Second Garage
- Parking Available
- Three Garage Doors
- Driveway
- RV Garage
Property Views
- Canyon
- Mountain
Home Design
- Entry on the 1st floor
- Turnkey
- Slab Foundation
- Fire Rated Drywall
- Vinyl Siding
Interior Spaces
- 2,260 Sq Ft Home
- 1-Story Property
- Open Floorplan
- Wired For Data
- Ceiling Fan
- Recessed Lighting
- Wood Burning Fireplace
- Gas Fireplace
- Custom Window Coverings
- Wood Frame Window
- Entrance Foyer
- Family Room with Fireplace
- Family Room Off Kitchen
- Living Room
- Dining Room
- Workshop
- Utility Room
- Home Gym
- Attic Fan
Kitchen
- Open to Family Room
- Six Burner Stove
- Gas Range
- Microwave
- Dishwasher
- Kitchen Island
- Quartz Countertops
- Disposal
Flooring
- Carpet
- Vinyl
Bedrooms and Bathrooms
- 4 Main Level Bedrooms
- Walk-In Closet
- Remodeled Bathroom
- 3 Full Bathrooms
- Heated Floor in Bathroom
- Granite Bathroom Countertops
- Dual Vanity Sinks in Primary Bathroom
- Hydromassage or Jetted Bathtub
- Walk-in Shower
- Exhaust Fan In Bathroom
Laundry
- Laundry Room
- Gas Dryer Hookup
Home Security
- Closed Circuit Camera
- Carbon Monoxide Detectors
- Fire and Smoke Detector
Pool
- Above Ground Pool
- Above Ground Spa
- Vinyl Spa
Outdoor Features
- Horse Property
- Fireplace in Patio
- Open Patio
- Greenhouse
- Separate Outdoor Workshop
- Outbuilding
- Rear Porch
Farming
- Agricultural
Utilities
- Forced Air Heating and Cooling System
- Heating System Uses Wood
- 220 Volts in Garage
- 220 Volts in Workshop
- Natural Gas Connected
- Tankless Water Heater
- Septic Type Unknown
- Phone Available
- Cable TV Available
Listing and Financial Details
- Tax Lot 12
- Tax Tract Number 42366
- Assessor Parcel Number 3217030012
- $405 per year additional tax assessments
- Seller Considering Concessions
Community Details
Overview
- No Home Owners Association
- Crown Meadow Subdivision
- Mountainous Community
Recreation
- Horse Trails
- Hiking Trails
Map
Home Values in the Area
Average Home Value in this Area
Tax History
| Year | Tax Paid | Tax Assessment Tax Assessment Total Assessment is a certain percentage of the fair market value that is determined by local assessors to be the total taxable value of land and additions on the property. | Land | Improvement |
|---|---|---|---|---|
| 2025 | $8,837 | $736,236 | $184,057 | $552,179 |
| 2024 | $8,837 | $721,801 | $180,449 | $541,352 |
| 2023 | $8,538 | $707,649 | $176,911 | $530,738 |
| 2022 | $8,385 | $693,775 | $173,443 | $520,332 |
| 2021 | $8,242 | $680,173 | $170,043 | $510,130 |
| 2019 | $8,121 | $668,100 | $166,974 | $501,126 |
| 2018 | $6,326 | $520,207 | $129,919 | $390,288 |
| 2016 | $5,940 | $500,009 | $124,875 | $375,134 |
| 2015 | $4,881 | $415,093 | $119,062 | $296,031 |
| 2014 | -- | $406,963 | $116,730 | $290,233 |
Property History
| Date | Event | Price | Change | Sq Ft Price |
|---|---|---|---|---|
| 07/18/2025 07/18/25 | For Sale | $1,300,000 | +97.0% | $575 / Sq Ft |
| 01/29/2019 01/29/19 | Sold | $660,000 | -5.7% | $292 / Sq Ft |
| 01/02/2019 01/02/19 | Pending | -- | -- | -- |
| 09/24/2018 09/24/18 | For Sale | $699,999 | +5.3% | $310 / Sq Ft |
| 02/28/2018 02/28/18 | Sold | $665,000 | -4.9% | $294 / Sq Ft |
| 01/31/2018 01/31/18 | Pending | -- | -- | -- |
| 10/26/2017 10/26/17 | For Sale | $699,000 | -- | $309 / Sq Ft |
Purchase History
| Date | Type | Sale Price | Title Company |
|---|---|---|---|
| Grant Deed | $660,000 | Stewart Title | |
| Grant Deed | $655,000 | First American Title Company | |
| Interfamily Deed Transfer | -- | Accommodation | |
| Grant Deed | $492,500 | Stewart Title Of Ca Inc | |
| Interfamily Deed Transfer | -- | First American Title Co La | |
| Grant Deed | $410,000 | Stewart Title Irvine | |
| Interfamily Deed Transfer | -- | Fidelity National Title | |
| Grant Deed | $702,000 | -- |
Mortgage History
| Date | Status | Loan Amount | Loan Type |
|---|---|---|---|
| Open | $525,000 | New Conventional | |
| Closed | $528,000 | Adjustable Rate Mortgage/ARM | |
| Previous Owner | $556,750 | New Conventional | |
| Previous Owner | $394,000 | New Conventional | |
| Previous Owner | $378,000 | New Conventional | |
| Previous Owner | $404,096 | FHA | |
| Previous Owner | $402,573 | FHA | |
| Previous Owner | $561,600 | Negative Amortization | |
| Previous Owner | $190,700 | Unknown | |
| Previous Owner | $190,000 | Unknown |
Source: California Regional Multiple Listing Service (CRMLS)
MLS Number: SR25161438
APN: 3217-030-012
- 34346 Martingale Dr
- 34401 Governor Mine Rd
- 1 Governor Mine Rd
- 0 Sourdough Rd
- 0 Sourdough Rd Vic Hypotenuse Unit 25003654
- 33805 Crown Valley Rd
- 0 Clanfield Street Crown Valle Unit 25006999
- 4323 W Avenue V
- 0 Antelope Woods Rd
- 34340 Red Rover Mine Rd
- 34590 Brock Ln
- 0 E Sierra Hwy Unit OC25202614
- 0 E Sierra Hwy Unit PW25117899
- 34821 Katherinel Ave
- 0 Eager Rd
- 0 N Hypotenuse Rd Unit 24008419
- 0 N Hypotenuse Rd Unit SR24231447
- 0 Crown Valley Rd
- 0 28th St W
- 0 Ellenan Avenue Vic Carrolos Ave Unit 25002231
- 35315 Glenwall St
- 32615 Calle Del Roja
- 37361 Paintbrush Dr
- 2534 Mapleleaf Terrace
- 37726 Mangrove Dr
- 37732 Mangrove Dr
- 318 Sugar Loaf Dr Unit 2
- 36744 Vista Del Lago St Unit 2
- 2543 Wicopy Ct
- 2801 Hornbeam Rd
- 38646 Annette Ave
- 37425 5th St E
- 37449 Bayberry St
- 329 E Avenue r7
- 570 Knollview Ct
- 338 Mesa Verde Ave Unit A
- 2337 W Avenue p12
- 200 E Avenue R
- 38441 5th St W
- 31373 Angeles Forest Hwy
