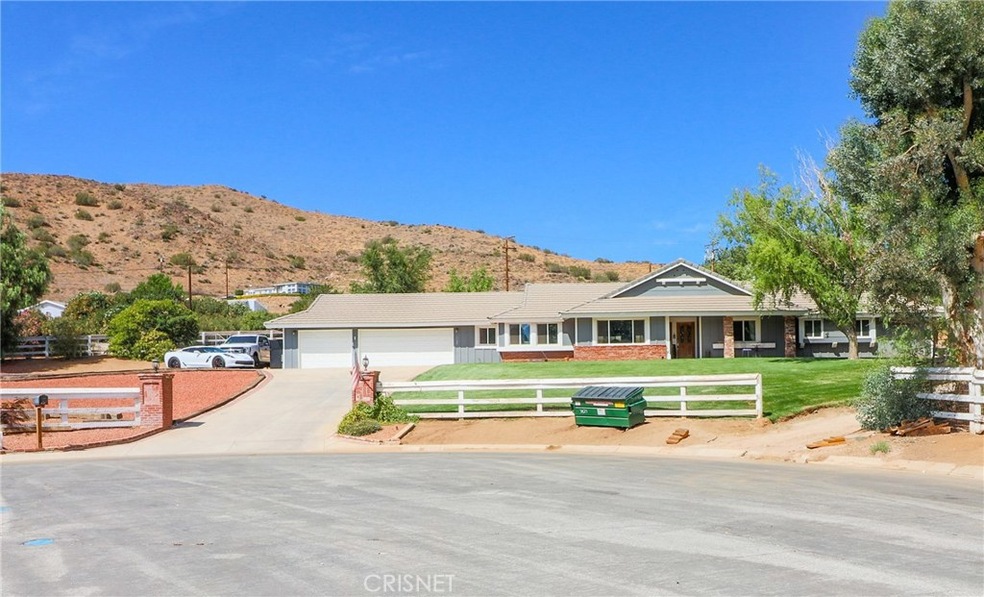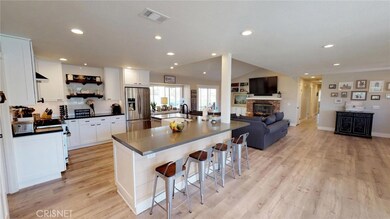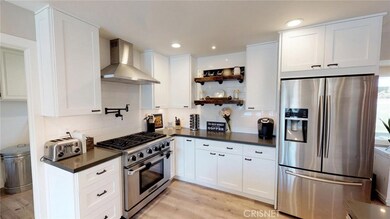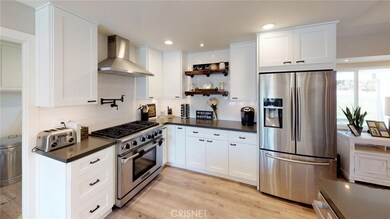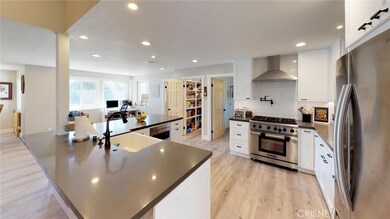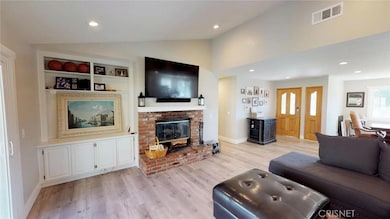
Highlights
- Community Stables
- Primary Bedroom Suite
- Heated Floor in Bathroom
- RV Access or Parking
- Updated Kitchen
- Open Floorplan
About This Home
As of January 2019UPGRADED SINGLE STORY RANCH HOME WITH RV PARKING AND ROOM FOR ALL THE TOYS!!! WELCOME HOME TO THIS AMAZING MODERN RUSTIC HOME WITH MORE UPGRADES THAN WE CAN LIST. FROM THE TIME YOU PULL UP, YOU WILL NOTICE THAT THE HOME SITS ABOVE THE REST ON A LARGE CUL DE SAC WITH PAVED DIRECT ROAD ACCESS. WONDERFUL CURB APPEAL AND PARKING FOR ALL ENTERTAINING PURPOSES. WALK IN FROM THE COVERED PORCH AND NOTICE THE WOOD-STYLE FLOORING AND WONDERFULLY UPGRADED KITCHEN. HIGH END STAINLESS STEEL APPLIANCES, WATER FAUCET FROM WALL FOR EASY WATER POURING, KITCHEN ISLAND AND A FARM TUB SINK. RECESSED LIGHTING ON DIMMER THROUGH OUT THE ENTIRE HOUSE. CARPET IN ALL BEDROOMS AND ALL BEDROOMS HAVE CEILING FANS WITH LIGHT AND BRIGHT COLORS. DUAL WHOLE HOUSE FANS INCLUDING ONE IN THE MASTER ON A TIMER. WALK DOWN THE HALL TO SEE ALL 4 LARGE BEDROOMS INCLUDING A LARGE GUEST BATHROOM WITH DUAL SINKS, TANKLESS WATER HEATER, NEWER DUAL PANE WINDOWS, LARGE BASEBOARDS AND SO MUCH MORE. THE MASTER BEDROOM HAS IT'S OWN PRIVATE SLIDER OUT TO THE BACKYARD. MASTER BATHROOM HAS A FULL SHOWER, LARGE JETTED TUB, DUAL SINKS, AND HEATED FLOORS!!! LARGE WALK IN CLOSET WITH A POCKET DOOR AND A MIRROR. THIS HOME SITS ON 1.2 ACRES WITH PULL THROUGH RV PARKING MAKING IT EASY TO GET IN N OUT. DON'T MISS THIS OPPORTUNITY TO OWN IN THE UNIQUE CROWN MEADOW AREA. EASY ACCESS FOR TRAILS AND HORSEBACK RIDING.
Last Agent to Sell the Property
Robert Akerly
No Firm Affiliation License #01985209 Listed on: 09/24/2018

Home Details
Home Type
- Single Family
Est. Annual Taxes
- $8,837
Year Built
- Built in 1988 | Remodeled
Lot Details
- 1.23 Acre Lot
- Property fronts a private road
- Rural Setting
- Chain Link Fence
- Fence is in good condition
- Landscaped
- Sprinklers Throughout Yard
- Density is 2-5 Units/Acre
- Property is zoned LCA21*
Parking
- 3 Car Direct Access Garage
- Pull-through
- Parking Available
- Front Facing Garage
- Rear-Facing Garage
- Side Facing Garage
- Two Garage Doors
- Garage Door Opener
- Gravel Driveway
- RV Access or Parking
Property Views
- Mountain
- Hills
Home Design
- Ranch Style House
- Turnkey
- Fire Rated Drywall
- Frame Construction
- Tile Roof
- Partial Copper Plumbing
- Stucco
Interior Spaces
- 2,260 Sq Ft Home
- Open Floorplan
- Built-In Features
- High Ceiling
- Ceiling Fan
- Recessed Lighting
- Entryway
- Family Room with Fireplace
- Family Room Off Kitchen
- Living Room
- Dining Room
- Bonus Room
- Storage
- Attic Fan
Kitchen
- Updated Kitchen
- Eat-In Kitchen
- Walk-In Pantry
- Self-Cleaning Convection Oven
- Six Burner Stove
- Free-Standing Range
- Water Line To Refrigerator
- Dishwasher
- ENERGY STAR Qualified Appliances
- Kitchen Island
- Granite Countertops
- Quartz Countertops
- Pots and Pans Drawers
- Self-Closing Drawers and Cabinet Doors
- Disposal
Flooring
- Wood
- Laminate
Bedrooms and Bathrooms
- 4 Main Level Bedrooms
- Primary Bedroom on Main
- Primary Bedroom Suite
- Walk-In Closet
- Remodeled Bathroom
- 3 Full Bathrooms
- Heated Floor in Bathroom
- Dual Sinks
- Dual Vanity Sinks in Primary Bathroom
- <<bathWSpaHydroMassageTubToken>>
- <<tubWithShowerToken>>
- Separate Shower
- Closet In Bathroom
Laundry
- Laundry Room
- Washer and Gas Dryer Hookup
Home Security
- Carbon Monoxide Detectors
- Fire and Smoke Detector
Accessible Home Design
- No Interior Steps
Outdoor Features
- Covered patio or porch
- Exterior Lighting
- Shed
Utilities
- Whole House Fan
- Central Heating and Cooling System
- Tankless Water Heater
- Septic Type Unknown
- Phone Connected
- Cable TV Available
Listing and Financial Details
- Tax Lot 12
- Tax Tract Number 42366
- Assessor Parcel Number 3217030012
Community Details
Overview
- No Home Owners Association
- Mountainous Community
Recreation
- Community Stables
- Horse Trails
Ownership History
Purchase Details
Home Financials for this Owner
Home Financials are based on the most recent Mortgage that was taken out on this home.Purchase Details
Home Financials for this Owner
Home Financials are based on the most recent Mortgage that was taken out on this home.Purchase Details
Home Financials for this Owner
Home Financials are based on the most recent Mortgage that was taken out on this home.Purchase Details
Home Financials for this Owner
Home Financials are based on the most recent Mortgage that was taken out on this home.Purchase Details
Home Financials for this Owner
Home Financials are based on the most recent Mortgage that was taken out on this home.Purchase Details
Home Financials for this Owner
Home Financials are based on the most recent Mortgage that was taken out on this home.Purchase Details
Home Financials for this Owner
Home Financials are based on the most recent Mortgage that was taken out on this home.Purchase Details
Home Financials for this Owner
Home Financials are based on the most recent Mortgage that was taken out on this home.Similar Homes in Acton, CA
Home Values in the Area
Average Home Value in this Area
Purchase History
| Date | Type | Sale Price | Title Company |
|---|---|---|---|
| Grant Deed | $660,000 | Stewart Title | |
| Grant Deed | $655,000 | First American Title Company | |
| Interfamily Deed Transfer | -- | Accommodation | |
| Grant Deed | $492,500 | Stewart Title Of Ca Inc | |
| Interfamily Deed Transfer | -- | First American Title Co La | |
| Grant Deed | $410,000 | Stewart Title Irvine | |
| Interfamily Deed Transfer | -- | Fidelity National Title | |
| Grant Deed | $702,000 | -- |
Mortgage History
| Date | Status | Loan Amount | Loan Type |
|---|---|---|---|
| Open | $525,000 | New Conventional | |
| Closed | $528,000 | Adjustable Rate Mortgage/ARM | |
| Previous Owner | $556,750 | New Conventional | |
| Previous Owner | $394,000 | New Conventional | |
| Previous Owner | $378,000 | New Conventional | |
| Previous Owner | $404,096 | FHA | |
| Previous Owner | $402,573 | FHA | |
| Previous Owner | $561,600 | Negative Amortization | |
| Previous Owner | $190,700 | Unknown | |
| Previous Owner | $190,000 | Unknown |
Property History
| Date | Event | Price | Change | Sq Ft Price |
|---|---|---|---|---|
| 07/18/2025 07/18/25 | For Sale | $1,300,000 | +97.0% | $575 / Sq Ft |
| 01/29/2019 01/29/19 | Sold | $660,000 | -5.7% | $292 / Sq Ft |
| 01/02/2019 01/02/19 | Pending | -- | -- | -- |
| 09/24/2018 09/24/18 | For Sale | $699,999 | +5.3% | $310 / Sq Ft |
| 02/28/2018 02/28/18 | Sold | $665,000 | -4.9% | $294 / Sq Ft |
| 01/31/2018 01/31/18 | Pending | -- | -- | -- |
| 10/26/2017 10/26/17 | For Sale | $699,000 | -- | $309 / Sq Ft |
Tax History Compared to Growth
Tax History
| Year | Tax Paid | Tax Assessment Tax Assessment Total Assessment is a certain percentage of the fair market value that is determined by local assessors to be the total taxable value of land and additions on the property. | Land | Improvement |
|---|---|---|---|---|
| 2024 | $8,837 | $721,801 | $180,449 | $541,352 |
| 2023 | $8,538 | $707,649 | $176,911 | $530,738 |
| 2022 | $8,385 | $693,775 | $173,443 | $520,332 |
| 2021 | $8,242 | $680,173 | $170,043 | $510,130 |
| 2019 | $8,121 | $668,100 | $166,974 | $501,126 |
| 2018 | $6,326 | $520,207 | $129,919 | $390,288 |
| 2016 | $5,940 | $500,009 | $124,875 | $375,134 |
| 2015 | $4,881 | $415,093 | $119,062 | $296,031 |
| 2014 | -- | $406,963 | $116,730 | $290,233 |
Agents Affiliated with this Home
-
Robert Rendall

Seller's Agent in 2025
Robert Rendall
RE/MAX
(661) 713-6896
2 in this area
49 Total Sales
-
R
Seller's Agent in 2019
Robert Akerly
No Firm Affiliation
-
C
Seller's Agent in 2018
Cynthia Miller
Keller Williams Realty-Acton
-
U
Buyer's Agent in 2018
Unknown Member
NON-MEMBER OFFICE
Map
Source: California Regional Multiple Listing Service (CRMLS)
MLS Number: SR18232866
APN: 3217-030-012
- 34346 Martingale Dr
- 34401 Governor Mine Rd
- 1 Governor Mine Rd
- 0 Sourdough Rd
- 0 Sourdough Rd Vic Hypotenuse Unit 25003654
- 33805 Crown Valley Rd
- 0 Fairlane Rd
- 4323 W Avenue V
- 0 Antelope Woods Rd
- 34340 Red Rover Mine Rd
- 34590 Brock Ln
- 0 E Sierra Hwy Unit PW25117899
- 0 E Sierra Hwy Unit SR25050043
- 0 E Sierra Hwy Unit 23005158
- 0 E Sierra Hwy Unit SR23138761
- 34821 Katherinel Ave
- 0 N Hypotenuse Rd Unit 24008419
- 0 N Hypotenuse Rd Unit SR24231447
- 0 Crown Valley Rd
- 0 28th St W
