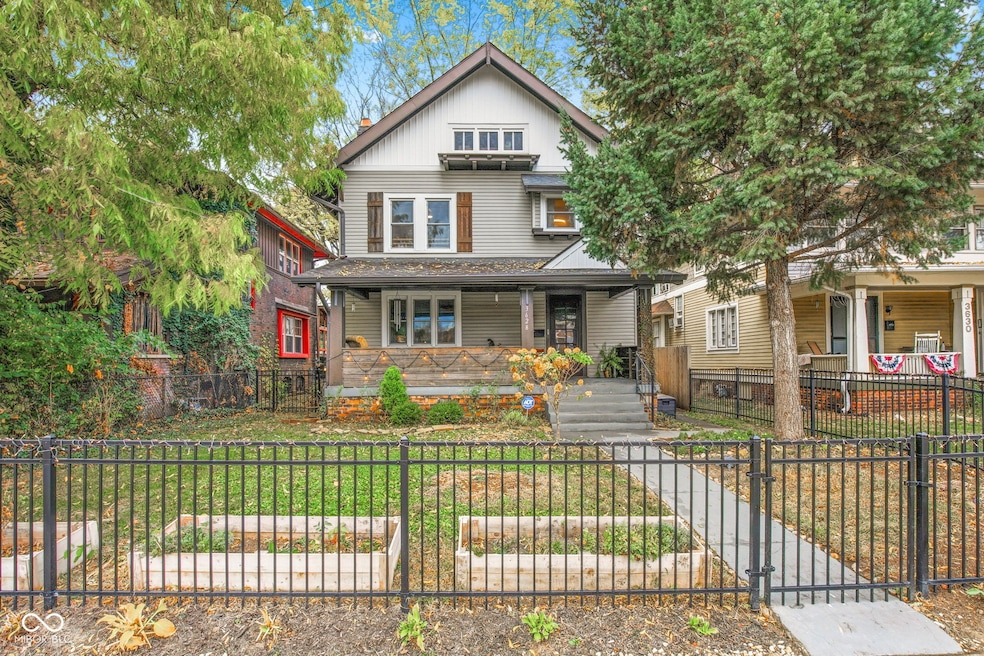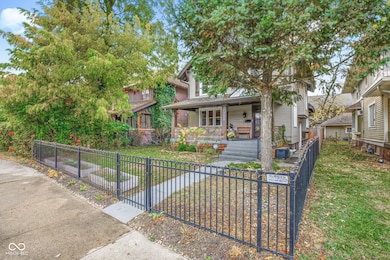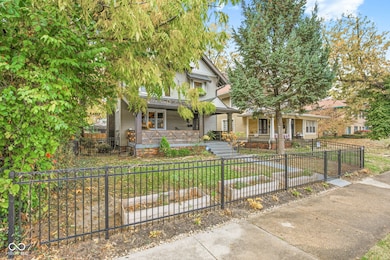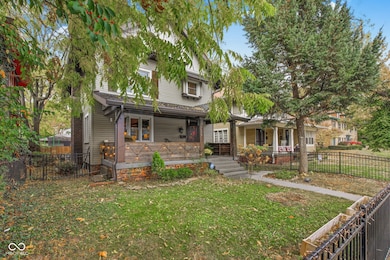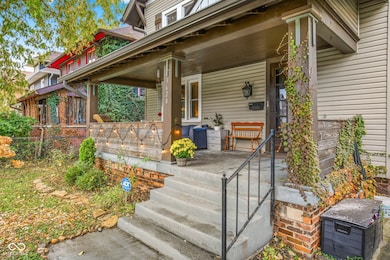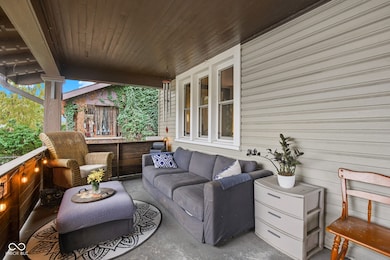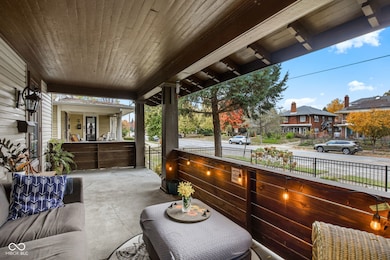3628 N Pennsylvania St Indianapolis, IN 46205
Mapleton-Fall Creek NeighborhoodEstimated payment $2,684/month
Highlights
- Popular Property
- Wood Flooring
- Formal Dining Room
- Vaulted Ceiling
- No HOA
- 1 Car Detached Garage
About This Home
Nestled at 3628 N Pennsylvania ST in Indianapolis, IN, this single-family residence offers a unique opportunity to own a piece of history in great condition. Built in 1910, this attractive property presents a blend of classic charm and modern convenience. The living room serves as an inviting space, anchored by a fireplace that promises warmth and ambiance during cooler months, while the vaulted ceiling enhances the sense of spaciousness and grandeur, and the crown molding introduces an element of sophisticated detail. In the kitchen, imagine preparing meals surrounded by the appealing design of shaker cabinets and a stylish backsplash, creating a space that is both functional and aesthetically pleasing. The primary bedroom provides a true retreat, complete with an ensuite bathroom offering privacy and convenience. The bathroom offers a spa-like experience with its double vanity, soaking tub, and walk-in shower, creating a serene space to unwind and rejuvenate. Step outside to discover the inviting porch and deck, perfect for enjoying morning coffee or evening relaxation, along with an outdoor living space designed for entertaining or simply savoring the fresh air. A fenced backyard provides privacy and security, while the fire pit offers a cozy gathering spot for friends and loved ones. Additional features include a laundry room for added convenience. With four stories, two full bathrooms, and one half bathroom, there is ample space for comfortable living within the 2366 square feet of living area, all situated on a 5837 square feet lot. This residence presents a remarkable opportunity to experience the best of Indianapolis living.
Home Details
Home Type
- Single Family
Est. Annual Taxes
- $3,752
Year Built
- Built in 1910 | Remodeled
Lot Details
- 5,837 Sq Ft Lot
Parking
- 1 Car Detached Garage
Home Design
- Block Foundation
- Vinyl Construction Material
Interior Spaces
- 3-Story Property
- Crown Molding
- Vaulted Ceiling
- Living Room with Fireplace
- Formal Dining Room
- Permanent Attic Stairs
- Basement
Kitchen
- Gas Oven
- Dishwasher
Flooring
- Wood
- Carpet
- Laminate
- Ceramic Tile
Bedrooms and Bathrooms
- 4 Bedrooms
- Dual Vanity Sinks in Primary Bathroom
- Soaking Tub
Laundry
- Laundry Room
- Laundry on main level
Utilities
- Central Air
- Gas Water Heater
Community Details
- No Home Owners Association
- Mapleton Fall Creek Subdivision
Listing and Financial Details
- Tax Lot 49-11-29-110-066.000-200
- Assessor Parcel Number 490624139042000101
Map
Home Values in the Area
Average Home Value in this Area
Tax History
| Year | Tax Paid | Tax Assessment Tax Assessment Total Assessment is a certain percentage of the fair market value that is determined by local assessors to be the total taxable value of land and additions on the property. | Land | Improvement |
|---|---|---|---|---|
| 2024 | $4,972 | $313,300 | $39,200 | $274,100 |
| 2023 | $4,972 | $205,900 | $39,200 | $166,700 |
| 2022 | $4,860 | $201,500 | $39,200 | $162,300 |
| 2021 | $4,135 | $175,600 | $14,500 | $161,100 |
| 2020 | $3,957 | $167,300 | $14,500 | $152,800 |
| 2019 | $3,808 | $157,900 | $14,500 | $143,400 |
| 2018 | $3,743 | $153,800 | $14,500 | $139,300 |
| 2017 | $3,143 | $144,400 | $14,500 | $129,900 |
| 2016 | $3,096 | $145,400 | $14,500 | $130,900 |
| 2014 | $3,014 | $139,400 | $14,500 | $124,900 |
| 2013 | $2,896 | $139,400 | $14,500 | $124,900 |
Property History
| Date | Event | Price | List to Sale | Price per Sq Ft | Prior Sale |
|---|---|---|---|---|---|
| 11/09/2025 11/09/25 | For Sale | $449,900 | +21.6% | $190 / Sq Ft | |
| 06/30/2023 06/30/23 | Sold | $370,000 | 0.0% | $140 / Sq Ft | View Prior Sale |
| 06/19/2023 06/19/23 | Pending | -- | -- | -- | |
| 06/11/2023 06/11/23 | Price Changed | $370,000 | -1.3% | $140 / Sq Ft | |
| 06/01/2023 06/01/23 | For Sale | $375,000 | +569.0% | $142 / Sq Ft | |
| 05/23/2013 05/23/13 | Sold | $56,050 | -6.4% | $19 / Sq Ft | View Prior Sale |
| 05/15/2013 05/15/13 | Pending | -- | -- | -- | |
| 04/18/2013 04/18/13 | For Sale | $59,900 | -- | $21 / Sq Ft |
Purchase History
| Date | Type | Sale Price | Title Company |
|---|---|---|---|
| Warranty Deed | -- | Best Title Services | |
| Deed | $125,000 | -- | |
| Warranty Deed | $125,000 | Best Title Services | |
| Deed | $125,000 | Best Title | |
| Deed | $56,100 | -- | |
| Sheriffs Deed | $72,300 | -- |
Mortgage History
| Date | Status | Loan Amount | Loan Type |
|---|---|---|---|
| Open | $296,000 | New Conventional |
Source: MIBOR Broker Listing Cooperative®
MLS Number: 22072542
APN: 49-06-24-139-042.000-101
- 3645 N Delaware St
- 131 E 36th St
- 3505 N Pennsylvania St
- 104 E 38th St
- 322 E 37th St
- 3547 N Illinois St
- 3419 N Pennsylvania St Unit E3
- 3554 N Illinois St
- 3702 Central Ave
- 3822 N Washington Blvd
- 3543 N Kenwood Ave
- 3455 N Illinois St
- 3612 N Kenwood Ave
- 3608 N Kenwood Ave
- 3513 N Kenwood Ave
- 522 E 36th St
- 3728 N Kenwood Ave
- 518 Central Ct S
- 3502 N Kenwood Ave
- 3458 N Kenwood Ave
- 3715 N Meridian St Unit 1A
- 3707 N Meridian St
- 3707 N Meridian St Unit 2C
- 3707 N Meridian St Unit 2b
- 3524-3538 N Pennsylvania St
- 3710 N Meridian St
- 3736 N Meridian St Unit 3
- 3736 N Meridian St Unit 10
- 3736 N Meridian St Unit 1
- 3736 N Meridian St
- 3801 N Meridian St
- 3809 N Pennsylvania St Unit 1
- 3558 Central Ave
- 3709 N Kenwood Ave
- 3402 N Meridian St
- 3901 N Pennsylvania St
- 3458 N Kenwood Ave
- 3409 N Capitol Ave
- 3909 Central Ave
- 3711 Boulevard Place
