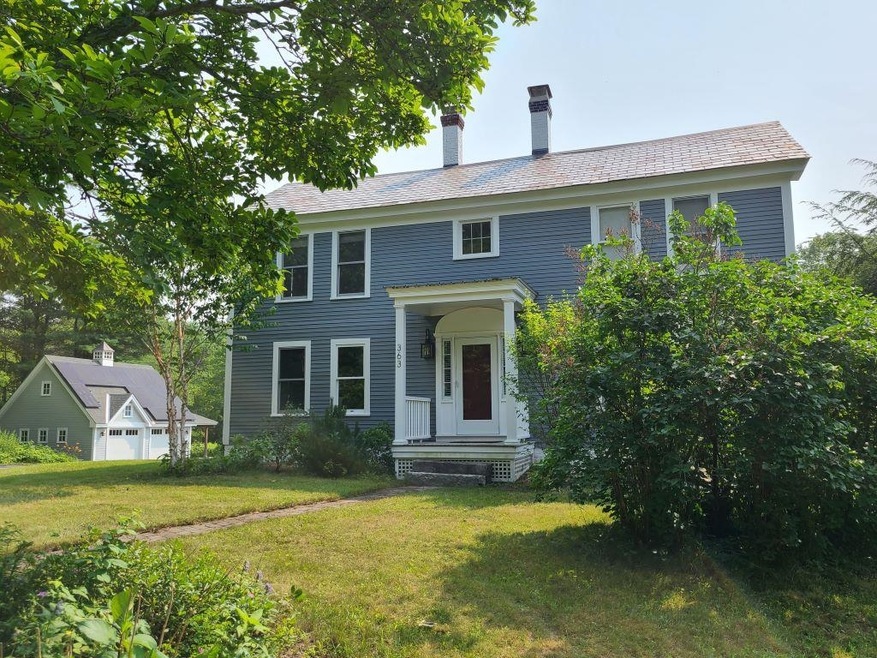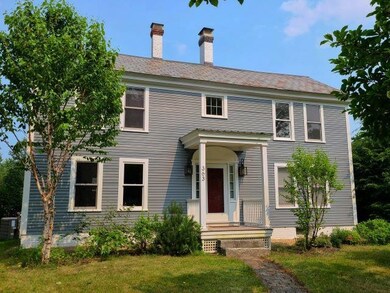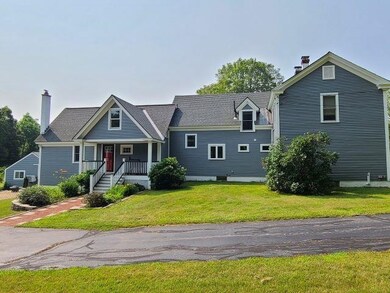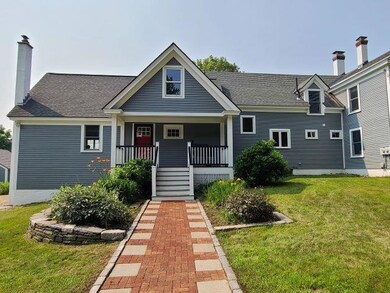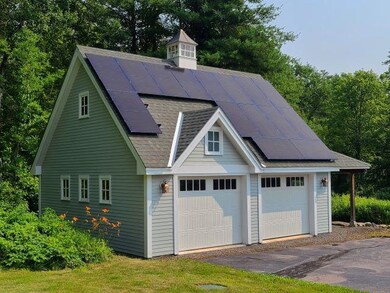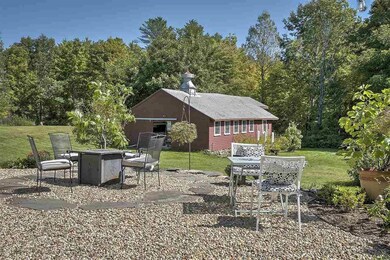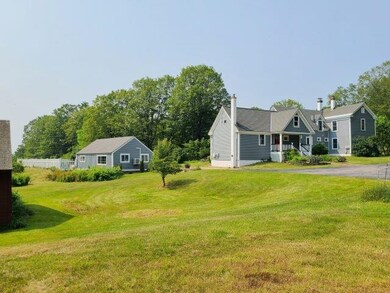
Highlights
- Guest House
- Stables
- Sauna
- Barn
- In Ground Pool
- Solar Power System
About This Home
As of September 2023Idyllic, peaceful, absolutely beautiful and extensively renovated Chapman Road Colonial. This is more than a house to live in, this is a home surrounded by everything people imagine in the New England retreat. Views, gardening, fruit trees, barn. 2 story, 3 bay garage w/cupola, heated in-ground pool with pool house perfect for guests, recreation. Currently set up as a gym. Home has been thoughtfully planned & meticulously renovated. Kitchen has been completely redesigned w/Crown Point cabinets, granite counters, soapstone farmhouse sink & updated appliances. First floor Primary bedroom en suite includes large walk-in closet, tiled shower and sauna! Upstairs you will find 4 additional good sized bedrooms with ample storage, gorgeous 21" wide pine flooring. All windows and doors have been updated with added insulation thoughout, newer heating & roof, central AC, mini splits, extensive wiring work and solar panels added to property making your electric bill disapear! Set on one of Keene's most scenic country roads, yet minutes to downtown Keene.
Last Agent to Sell the Property
Greenwald Realty Group License #057231 Listed on: 07/18/2023
Home Details
Home Type
- Single Family
Est. Annual Taxes
- $20,242
Year Built
- Built in 1775
Lot Details
- 3.3 Acre Lot
- Landscaped
- Level Lot
- Open Lot
- Garden
- Property is zoned Rural Residential
Parking
- 2 Car Detached Garage
- Parking Storage or Cabinetry
- Automatic Garage Door Opener
Property Views
- Mountain Views
- Countryside Views
Home Design
- Colonial Architecture
- Post and Beam
- Farmhouse Style Home
- Brick Foundation
- Poured Concrete
- Wood Frame Construction
- Architectural Shingle Roof
- Slate Roof
- Membrane Roofing
- Clap Board Siding
Interior Spaces
- 3,417 Sq Ft Home
- 2-Story Property
- Woodwork
- Vaulted Ceiling
- Ceiling Fan
- Skylights
- Wood Burning Stove
- Wood Burning Fireplace
- Double Pane Windows
- Open Floorplan
- Dining Area
- Sauna
- Fire and Smoke Detector
Kitchen
- Electric Cooktop
- Stove
- Dishwasher
- Kitchen Island
Flooring
- Wood
- Laminate
- Slate Flooring
- Ceramic Tile
Bedrooms and Bathrooms
- 4 Bedrooms
- Main Floor Bedroom
- En-Suite Primary Bedroom
- Walk-In Closet
- Bathroom on Main Level
- Walk-in Shower
Laundry
- Laundry on main level
- Dryer
- Washer
Unfinished Basement
- Walk-Out Basement
- Connecting Stairway
- Interior and Exterior Basement Entry
- Basement Storage
Eco-Friendly Details
- Solar Power System
- Heating system powered by passive solar
Outdoor Features
- In Ground Pool
- Enclosed patio or porch
- Outdoor Storage
- Outbuilding
Farming
- Barn
- Farm
Utilities
- Forced Air Zoned Heating and Cooling System
- Mini Split Air Conditioners
- Heating System Uses Oil
- Heating System Uses Wood
- Programmable Thermostat
- 200+ Amp Service
- Power Generator
- Drilled Well
- Electric Water Heater
- Septic Tank
- Leach Field
- High Speed Internet
- Cable TV Available
Additional Features
- Guest House
- Stables
Community Details
- Trails
Listing and Financial Details
- Tax Lot 45
Ownership History
Purchase Details
Home Financials for this Owner
Home Financials are based on the most recent Mortgage that was taken out on this home.Purchase Details
Home Financials for this Owner
Home Financials are based on the most recent Mortgage that was taken out on this home.Purchase Details
Similar Homes in Keene, NH
Home Values in the Area
Average Home Value in this Area
Purchase History
| Date | Type | Sale Price | Title Company |
|---|---|---|---|
| Warranty Deed | $795,000 | None Available | |
| Warranty Deed | $629,000 | None Available | |
| Warranty Deed | $629,000 | None Available |
Mortgage History
| Date | Status | Loan Amount | Loan Type |
|---|---|---|---|
| Open | $500,000 | Purchase Money Mortgage | |
| Previous Owner | $500,000 | Stand Alone Refi Refinance Of Original Loan | |
| Previous Owner | $62,271 | Balloon | |
| Previous Owner | $503,200 | New Conventional |
Property History
| Date | Event | Price | Change | Sq Ft Price |
|---|---|---|---|---|
| 09/20/2023 09/20/23 | Sold | $795,000 | -0.5% | $233 / Sq Ft |
| 08/17/2023 08/17/23 | For Sale | $799,000 | 0.0% | $234 / Sq Ft |
| 07/30/2023 07/30/23 | Pending | -- | -- | -- |
| 07/29/2023 07/29/23 | Pending | -- | -- | -- |
| 07/18/2023 07/18/23 | For Sale | $799,000 | +27.0% | $234 / Sq Ft |
| 07/27/2020 07/27/20 | Sold | $629,000 | 0.0% | $191 / Sq Ft |
| 06/16/2020 06/16/20 | Pending | -- | -- | -- |
| 06/11/2020 06/11/20 | For Sale | $629,000 | 0.0% | $191 / Sq Ft |
| 01/17/2020 01/17/20 | Sold | $629,000 | 0.0% | $191 / Sq Ft |
| 11/19/2019 11/19/19 | Pending | -- | -- | -- |
| 09/29/2019 09/29/19 | For Sale | $629,000 | -- | $191 / Sq Ft |
Tax History Compared to Growth
Tax History
| Year | Tax Paid | Tax Assessment Tax Assessment Total Assessment is a certain percentage of the fair market value that is determined by local assessors to be the total taxable value of land and additions on the property. | Land | Improvement |
|---|---|---|---|---|
| 2024 | $22,207 | $671,500 | $90,300 | $581,200 |
| 2023 | $21,229 | $665,700 | $83,900 | $581,800 |
| 2022 | $20,762 | $669,100 | $83,900 | $585,200 |
| 2021 | $20,410 | $652,500 | $83,900 | $568,600 |
| 2020 | $17,924 | $480,800 | $80,300 | $400,500 |
| 2019 | $14,405 | $383,100 | $64,200 | $318,900 |
| 2018 | $14,221 | $383,100 | $64,200 | $318,900 |
| 2017 | $14,170 | $380,700 | $61,800 | $318,900 |
| 2016 | $13,854 | $380,700 | $61,800 | $318,900 |
| 2015 | $14,882 | $413,000 | $65,100 | $347,900 |
Agents Affiliated with this Home
-

Seller's Agent in 2023
Josh Greenwald
Greenwald Realty Group
(603) 721-9266
171 Total Sales
-
B
Buyer's Agent in 2023
Brian Healy
BHHS Verani Londonderry
(603) 818-1330
34 Total Sales
-

Seller's Agent in 2020
Giselle LaScala
Greenwald Realty Group
(603) 682-9472
114 Total Sales
-

Buyer's Agent in 2020
Laurie Mack
BHG Masiello Keene
(603) 401-2180
79 Total Sales
Map
Source: PrimeMLS
MLS Number: 4961748
APN: KEEN-000902-000210-000040
