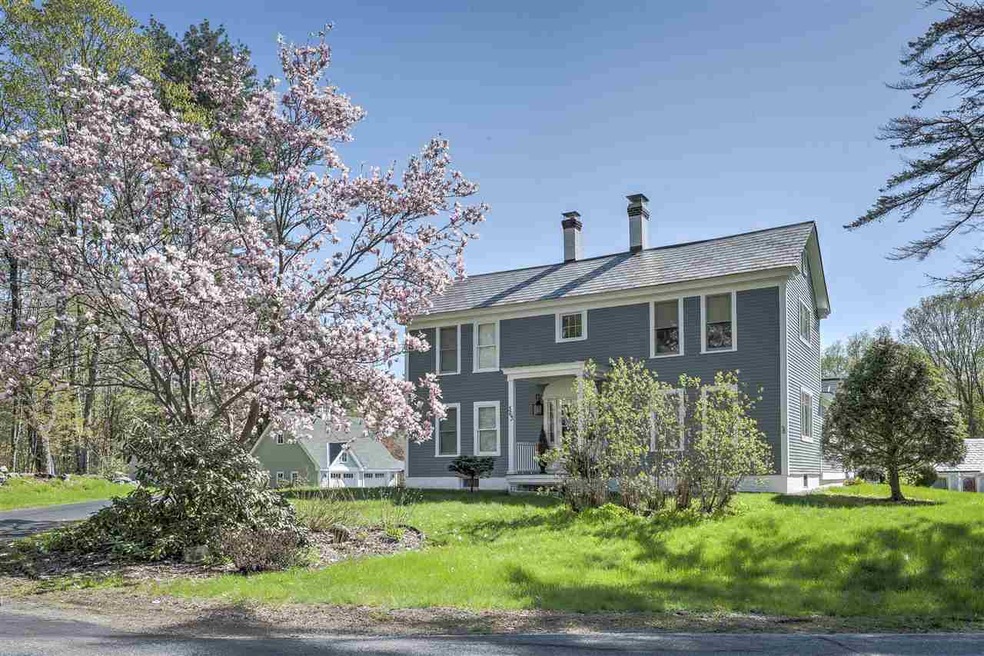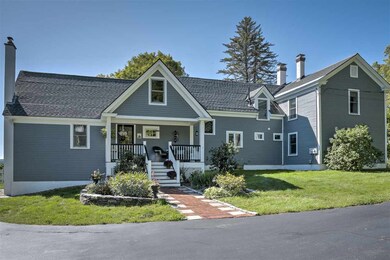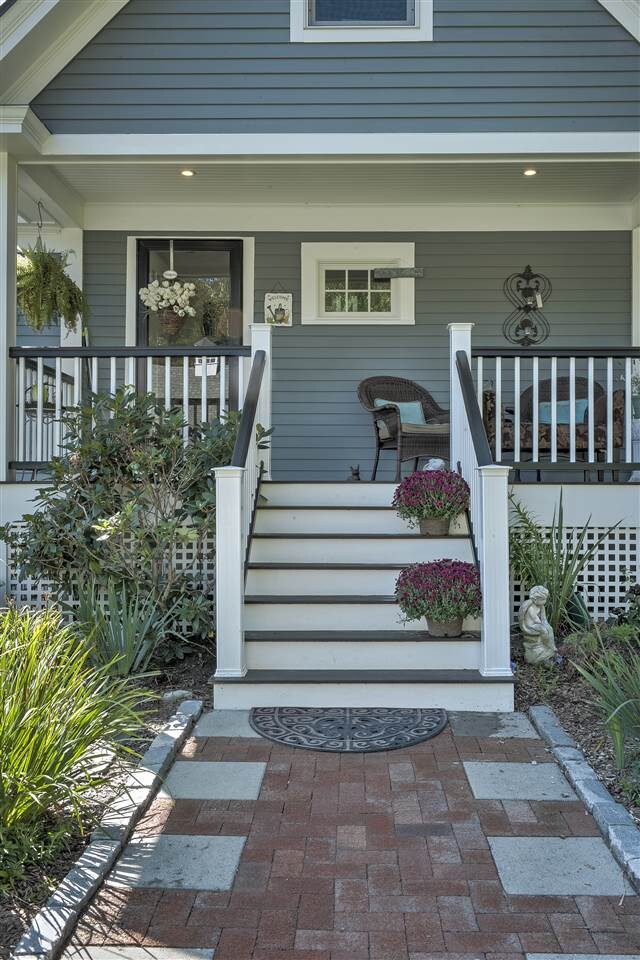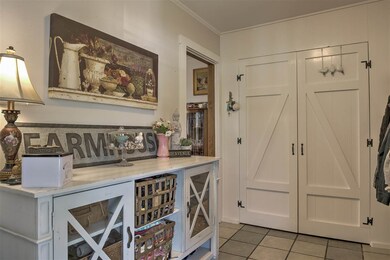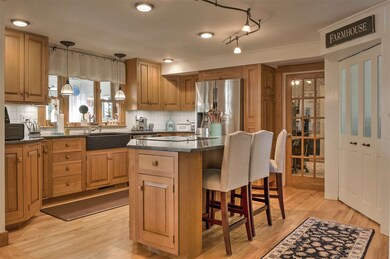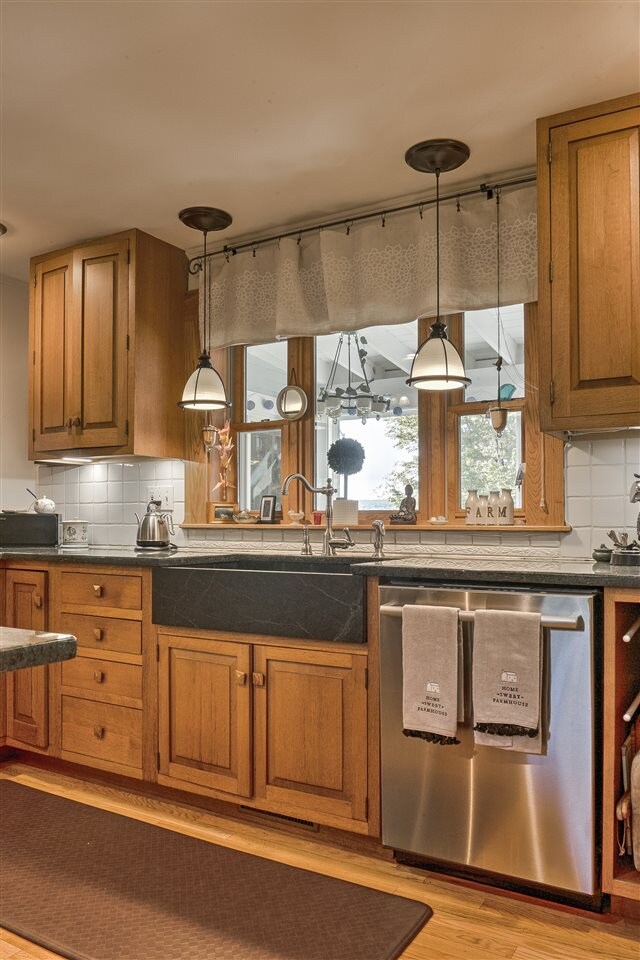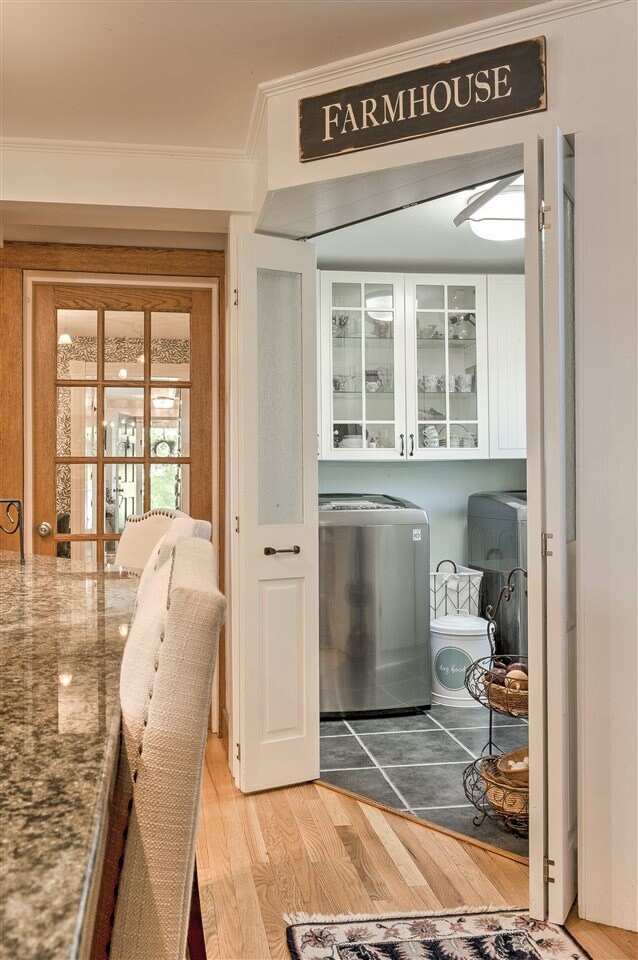
Highlights
- Guest House
- Stables
- Sauna
- Barn
- In Ground Pool
- Mountain View
About This Home
As of September 2023Located on one of Keene's most scenic country roads, welcome to the original Chapman Farm. Much more than a home, this property is truly a retreat, with views, large barn, 2story, 3 bay garage w/cupola, delightful pool house w/heated inground pool, extensive organic gardens, berries, fruit trees, grapes and more on 3.3 sunny acres . Built in 1775, this home has been thoughtfully planned & meticulously renovated to meet the needs of today's families. Enter from the covered porch directly into the tiled mudroom w/large closet, warm classic country kitchen, dining room, stunning sunroom and spacious family room. First floor Master has great built-ins, fireplace, large walk in closet and on-suite travertine tiled bath w/custom cedar sauna. Front LR also designed to serve as first floor guest room includes custom maple Murphy bed w/closet, and access to separate full bath. Upstairs you will find 4 add'l bedrooms, gorgeous wide pine flooring ,add'l bathroom & potential expansion space. Windows & doors have been replaced, insulation has been added throughout, newer Buderus furnace w/2 zones, central a/c, 200 amp electric, new wiring & fixtures, & dry usable basement. Kitchen has been completely redesigned w/Crown Point cabinets, granite counters, soapstone farmhouse sink & updated appliances. Complete interior & exterior painting project and all new roof on house. Ideal bucolic setting yet 5 min from lovely downtown Keene. Bring your horses! Seller is licensed NH real estate agent.
Last Agent to Sell the Property
Greenwald Realty Group License #068598 Listed on: 09/29/2019
Home Details
Home Type
- Single Family
Est. Annual Taxes
- $14,221
Year Built
- Built in 1775
Lot Details
- 3.3 Acre Lot
- Property has an invisible fence for dogs
- Landscaped
- Level Lot
- Open Lot
- Wooded Lot
- Garden
Parking
- 2 Car Detached Garage
- Parking Storage or Cabinetry
- Automatic Garage Door Opener
- Driveway
Property Views
- Mountain Views
- Countryside Views
Home Design
- Post and Beam
- Antique Architecture
- Farmhouse Style Home
- Poured Concrete
- Wood Frame Construction
- Architectural Shingle Roof
- Slate Roof
- Clap Board Siding
Interior Spaces
- 2-Story Property
- Woodwork
- Cathedral Ceiling
- Ceiling Fan
- Wood Burning Stove
- Wood Burning Fireplace
- Double Pane Windows
- ENERGY STAR Qualified Windows
- Blinds
- Stained Glass
- Window Screens
- ENERGY STAR Qualified Doors
- Combination Kitchen and Dining Room
- Storage
- Sauna
- Fire and Smoke Detector
- Attic
Kitchen
- Walk-In Pantry
- Electric Range
- Stove
- Microwave
- Freezer
- ENERGY STAR Qualified Dishwasher
- Kitchen Island
Flooring
- Wood
- Radiant Floor
- Laminate
- Slate Flooring
- Ceramic Tile
Bedrooms and Bathrooms
- 5 Bedrooms
- En-Suite Primary Bedroom
- Cedar Closet
- Walk-In Closet
- Whirlpool Bathtub
- ENERGY STAR Qualified Skylights
Laundry
- Laundry on main level
- ENERGY STAR Qualified Dryer
Partially Finished Basement
- Walk-Out Basement
- Basement Fills Entire Space Under The House
- Connecting Stairway
- Interior and Exterior Basement Entry
- Basement Storage
Eco-Friendly Details
- ENERGY STAR/CFL/LED Lights
- Heating system powered by passive solar
Outdoor Features
- In Ground Pool
- Enclosed Patio or Porch
- Shed
- Outbuilding
Additional Homes
- Guest House
Schools
- Franklin Elementary School
- Keene Middle School
- Keene High School
Farming
- Barn
- Farm
Horse Facilities and Amenities
- Grass Field
- Stables
Utilities
- Forced Air Zoned Heating and Cooling System
- Dehumidifier
- Pellet Stove burns compressed wood to generate heat
- Common Heating System
- Heating System Uses Oil
- Programmable Thermostat
- Generator Hookup
- 200+ Amp Service
- Power Generator
- Private Water Source
- Drilled Well
- Septic Tank
- Private Sewer
- Leach Field
- High Speed Internet
- Phone Available
- Satellite Dish
- Cable TV Available
Community Details
- Trails
Listing and Financial Details
- Tax Block 045
Ownership History
Purchase Details
Home Financials for this Owner
Home Financials are based on the most recent Mortgage that was taken out on this home.Purchase Details
Home Financials for this Owner
Home Financials are based on the most recent Mortgage that was taken out on this home.Purchase Details
Similar Homes in Keene, NH
Home Values in the Area
Average Home Value in this Area
Purchase History
| Date | Type | Sale Price | Title Company |
|---|---|---|---|
| Warranty Deed | $795,000 | None Available | |
| Warranty Deed | $629,000 | None Available | |
| Warranty Deed | $629,000 | None Available |
Mortgage History
| Date | Status | Loan Amount | Loan Type |
|---|---|---|---|
| Open | $500,000 | Purchase Money Mortgage | |
| Previous Owner | $500,000 | Stand Alone Refi Refinance Of Original Loan | |
| Previous Owner | $62,271 | Balloon | |
| Previous Owner | $503,200 | New Conventional |
Property History
| Date | Event | Price | Change | Sq Ft Price |
|---|---|---|---|---|
| 09/20/2023 09/20/23 | Sold | $795,000 | -0.5% | $233 / Sq Ft |
| 08/17/2023 08/17/23 | For Sale | $799,000 | 0.0% | $234 / Sq Ft |
| 07/30/2023 07/30/23 | Pending | -- | -- | -- |
| 07/29/2023 07/29/23 | Pending | -- | -- | -- |
| 07/18/2023 07/18/23 | For Sale | $799,000 | +27.0% | $234 / Sq Ft |
| 07/27/2020 07/27/20 | Sold | $629,000 | 0.0% | $191 / Sq Ft |
| 06/16/2020 06/16/20 | Pending | -- | -- | -- |
| 06/11/2020 06/11/20 | For Sale | $629,000 | 0.0% | $191 / Sq Ft |
| 01/17/2020 01/17/20 | Sold | $629,000 | 0.0% | $191 / Sq Ft |
| 11/19/2019 11/19/19 | Pending | -- | -- | -- |
| 09/29/2019 09/29/19 | For Sale | $629,000 | -- | $191 / Sq Ft |
Tax History Compared to Growth
Tax History
| Year | Tax Paid | Tax Assessment Tax Assessment Total Assessment is a certain percentage of the fair market value that is determined by local assessors to be the total taxable value of land and additions on the property. | Land | Improvement |
|---|---|---|---|---|
| 2024 | $22,207 | $671,500 | $90,300 | $581,200 |
| 2023 | $21,229 | $665,700 | $83,900 | $581,800 |
| 2022 | $20,762 | $669,100 | $83,900 | $585,200 |
| 2021 | $20,410 | $652,500 | $83,900 | $568,600 |
| 2020 | $17,924 | $480,800 | $80,300 | $400,500 |
| 2019 | $14,405 | $383,100 | $64,200 | $318,900 |
| 2018 | $14,221 | $383,100 | $64,200 | $318,900 |
| 2017 | $14,170 | $380,700 | $61,800 | $318,900 |
| 2016 | $13,854 | $380,700 | $61,800 | $318,900 |
| 2015 | $14,882 | $413,000 | $65,100 | $347,900 |
Agents Affiliated with this Home
-
Josh Greenwald

Seller's Agent in 2023
Josh Greenwald
Greenwald Realty Group
(603) 721-9266
170 Total Sales
-
Brian Healy
B
Buyer's Agent in 2023
Brian Healy
BHHS Verani Londonderry
(603) 818-1330
33 Total Sales
-
Giselle LaScala

Seller's Agent in 2020
Giselle LaScala
Greenwald Realty Group
(603) 682-9472
115 Total Sales
-
Laurie Mack

Buyer's Agent in 2020
Laurie Mack
BHG Masiello Keene
(603) 401-2180
82 Total Sales
Map
Source: PrimeMLS
MLS Number: 4778974
APN: KEEN-000902-000210-000040
