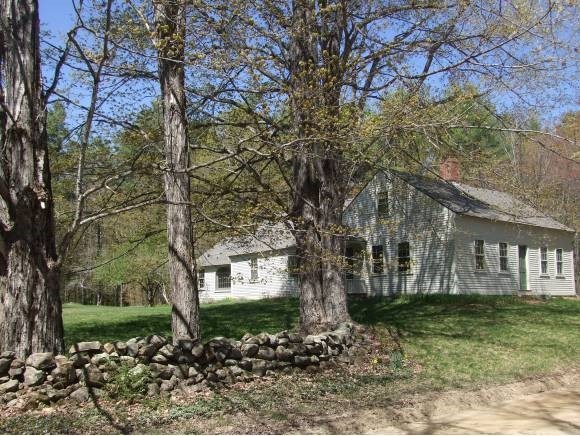
363 Hale Rd Sanbornton, NH 03269
Sanbornton NeighborhoodEstimated Value: $527,000 - $1,350,642
Highlights
- 13 Acre Lot
- Countryside Views
- Multiple Fireplaces
- Cape Cod Architecture
- Farm
- Wooded Lot
About This Home
As of November 2013Price reduced!!!Stonewalls enhance this beautifully landscaped 1800's antique cape located in a scenic country setting. With approximately 13 +/- private acres of level land that combine open fields and woods, this is a wonderful place for horses! Surrounding trails provide plenty of options for riding, cross country skiing, sledding, hiking or running. Conveniently located near Interstate 93 and shopping, this well maintained home includes a one car detached garage and storage. A spacious mudroom and bright breezeway lead to a cozy, comfortable interior in which the living room, parlor, eat-in kitchen and bedroom each feature a fireplace. The electrical has been updated, and the exterior sports fresh paint and a new roof. The attic offers expansion potential with 900 square feet of space. Make new memories in your very own antique home filled with charm!
Last Agent to Sell the Property
Roche Realty Group Brokerage Phone: 800-450-7784 License #004145 Listed on: 04/01/2013
Last Buyer's Agent
Roche Realty Group Brokerage Phone: 800-450-7784 License #004145 Listed on: 04/01/2013
Home Details
Home Type
- Single Family
Est. Annual Taxes
- $4,288
Year Built
- Built in 1800
Lot Details
- 13 Acre Lot
- Dirt Road
- Landscaped
- Level Lot
- Wooded Lot
- Property is zoned Agr
Parking
- 1 Car Detached Garage
- Dirt Driveway
Home Design
- Cape Cod Architecture
- Antique Architecture
- Concrete Foundation
- Stone Foundation
- Shingle Roof
- Clap Board Siding
Interior Spaces
- 1-Story Property
- Woodwork
- Multiple Fireplaces
- Wood Burning Fireplace
- Dining Area
- Softwood Flooring
- Countryside Views
- Scuttle Attic Hole
- Fire and Smoke Detector
- Electric Range
Bedrooms and Bathrooms
- 2 Bedrooms
- En-Suite Primary Bedroom
Unfinished Basement
- Partial Basement
- Interior Basement Entry
Outdoor Features
- Shed
- Outbuilding
- Porch
Schools
- Sanbornton Central Elementary School
- Winnisquam Regional Middle Sch
- Winnisquam Regional High Sch
Farming
- Farm
- Agricultural
Horse Facilities and Amenities
- Grass Field
Utilities
- Heating System Uses Oil
- Private Water Source
- Drilled Well
- Electric Water Heater
- Septic Tank
- Private Sewer
Community Details
- Hiking Trails
- Trails
Listing and Financial Details
- Tax Lot 8
- 20% Total Tax Rate
Ownership History
Purchase Details
Similar Homes in Sanbornton, NH
Home Values in the Area
Average Home Value in this Area
Purchase History
| Date | Buyer | Sale Price | Title Company |
|---|---|---|---|
| Green Acres Rt 2 | $110,000 | -- |
Property History
| Date | Event | Price | Change | Sq Ft Price |
|---|---|---|---|---|
| 11/26/2013 11/26/13 | Sold | $229,000 | -18.2% | $133 / Sq Ft |
| 10/03/2013 10/03/13 | Pending | -- | -- | -- |
| 04/01/2013 04/01/13 | For Sale | $279,900 | -- | $163 / Sq Ft |
Tax History Compared to Growth
Tax History
| Year | Tax Paid | Tax Assessment Tax Assessment Total Assessment is a certain percentage of the fair market value that is determined by local assessors to be the total taxable value of land and additions on the property. | Land | Improvement |
|---|---|---|---|---|
| 2024 | $13,145 | $1,026,159 | $174,159 | $852,000 |
| 2023 | $12,358 | $1,026,429 | $174,429 | $852,000 |
| 2022 | $12,505 | $629,329 | $102,329 | $527,000 |
| 2021 | $4,683 | $254,798 | $100,998 | $153,800 |
| 2020 | $55 | $255,367 | $101,567 | $153,800 |
| 2019 | $2,111 | $255,367 | $101,567 | $153,800 |
| 2018 | $4,491 | $255,230 | $101,430 | $153,800 |
| 2017 | $4,496 | $190,268 | $48,268 | $142,000 |
| 2016 | $4,496 | $190,268 | $48,268 | $142,000 |
| 2015 | $4,571 | $190,385 | $48,185 | $142,200 |
| 2014 | $4,373 | $190,385 | $48,185 | $142,200 |
| 2013 | $4,433 | $192,979 | $50,779 | $142,200 |
Agents Affiliated with this Home
-
Susan Locantore

Seller's Agent in 2013
Susan Locantore
Roche Realty Group
(603) 455-5573
3 in this area
47 Total Sales
Map
Source: PrimeMLS
MLS Number: 4226402
APN: SANB-000014-000000-000008
- 403 Hale Rd
- 0 Mountain Rd Unit 5027400
- 3 Mountain Rd
- 83 Stage Rd
- 51 Stage Rd
- 718 New Hampton Rd
- 740 New Hampton Rd
- 753 Sanborn Rd
- Lot 6-8 Knox Mountain Rd
- Lot 13-7 Knox Mountain Rd
- 7 Threshing Mill Rd
- 00 Hermit Lake Rd
- 41 Hermit Lake Rd
- 00 Patriot Ln
- 60 Pound Rd
- 233 Steele Hill Rd
- 37 March Rd
- 67 March Rd
- 693 Hill Rd
- 49 New Chester Rd
