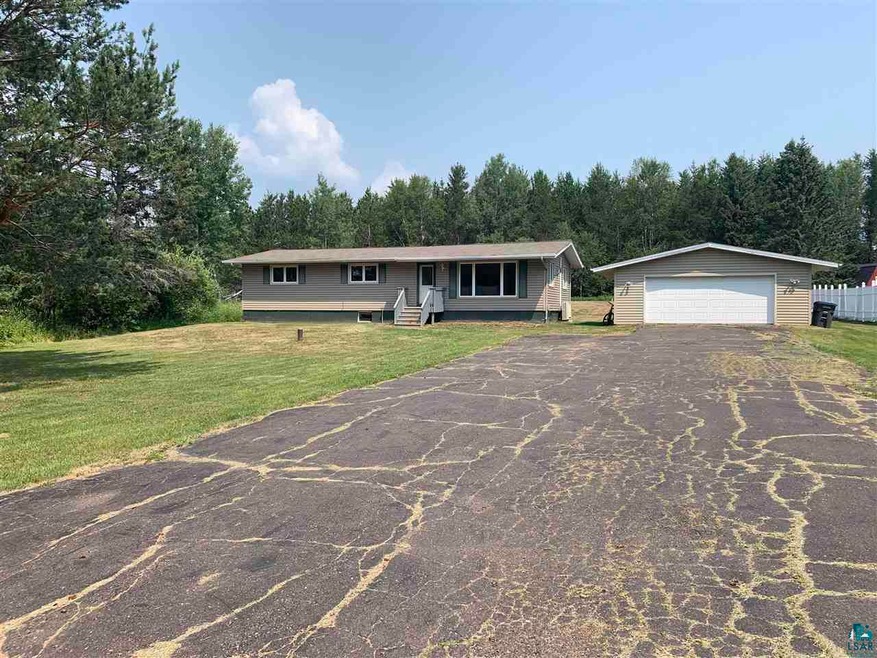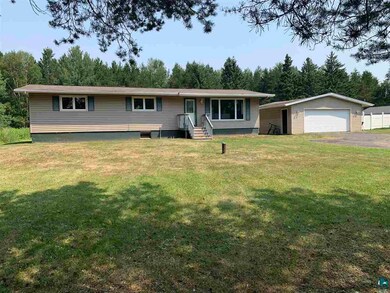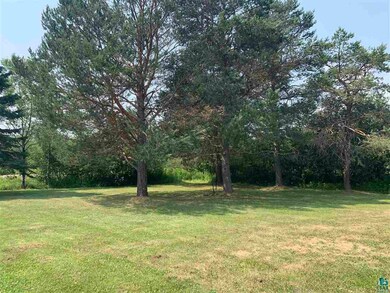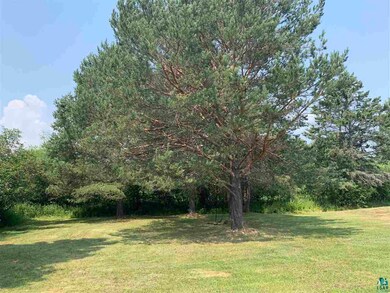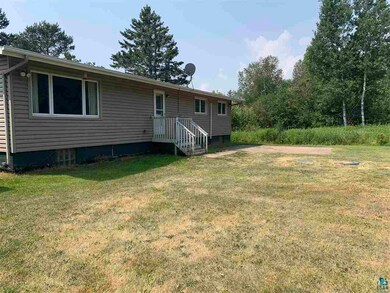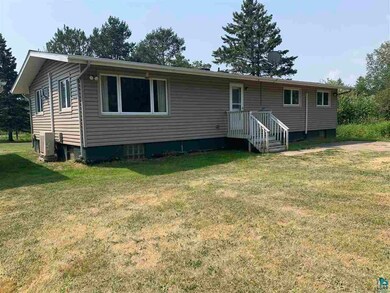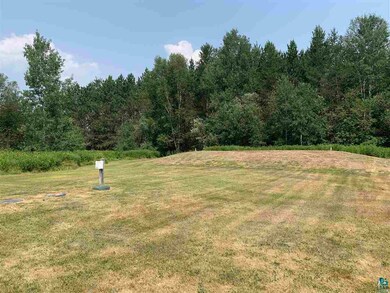
3631 Riley Rd Duluth, MN 55803
Highlights
- Private Waterfront
- Home fronts a creek
- Bonus Room
- Homecroft Elementary School Rated A-
- Ranch Style House
- 5-minute walk to Jean Duluth Dog Park
About This Home
As of September 2021Here's the beauty and privacy of country living in this very spacious 3+ bedroom, 3 bathroom home on nearly 2 acres, with the additional benefits of being close to city amenities! A prime place for outdoor enthusiasts, as the Lake Park Fields Athletic Complex and the Jean Duluth Dog Park are just steps away. Additionally, Amity Creek, which is a designated trout stream, runs directly through this property. This home has some recent updates, but will require a little sweat equity to bring it back to it's former glory. It is served by a private well and septic mound system installed in 2012. Call for a showing today!
Home Details
Home Type
- Single Family
Est. Annual Taxes
- $2,357
Year Built
- Built in 1970
Lot Details
- 1.78 Acre Lot
- Lot Dimensions are 264 x 294
- Home fronts a creek
- Private Waterfront
- 100 Feet of Waterfront
- Level Lot
- Landscaped with Trees
Home Design
- Ranch Style House
- Concrete Foundation
- Wood Frame Construction
- Asphalt Shingled Roof
- Vinyl Siding
Interior Spaces
- Ceiling Fan
- Free Standing Fireplace
- Family Room
- Living Room
- Combination Kitchen and Dining Room
- Den
- Bonus Room
- Lower Floor Utility Room
- Utility Room
Kitchen
- Eat-In Kitchen
- Range
- Dishwasher
Bedrooms and Bathrooms
- 3 Bedrooms
- Bathroom on Main Level
Laundry
- Dryer
- Washer
Basement
- Basement Fills Entire Space Under The House
- Bedroom in Basement
- Finished Basement Bathroom
Parking
- 2 Car Detached Garage
- Garage Door Opener
- Driveway
Outdoor Features
- Patio
Utilities
- Ductless Heating Or Cooling System
- Heating System Uses Propane
- Private Water Source
- Drilled Well
- Mound Septic
- Private Sewer
Listing and Financial Details
- Assessor Parcel Number 520-0062-00640
Ownership History
Purchase Details
Home Financials for this Owner
Home Financials are based on the most recent Mortgage that was taken out on this home.Purchase Details
Home Financials for this Owner
Home Financials are based on the most recent Mortgage that was taken out on this home.Purchase Details
Home Financials for this Owner
Home Financials are based on the most recent Mortgage that was taken out on this home.Purchase Details
Home Financials for this Owner
Home Financials are based on the most recent Mortgage that was taken out on this home.Purchase Details
Purchase Details
Home Financials for this Owner
Home Financials are based on the most recent Mortgage that was taken out on this home.Similar Homes in Duluth, MN
Home Values in the Area
Average Home Value in this Area
Purchase History
| Date | Type | Sale Price | Title Company |
|---|---|---|---|
| Warranty Deed | $220,000 | North Shore Title | |
| Interfamily Deed Transfer | -- | None Available | |
| Warranty Deed | $189,900 | Arrowhead | |
| Special Warranty Deed | $84,000 | None Available | |
| Trustee Deed | $208,436 | None Available | |
| Warranty Deed | $177,000 | Rels |
Mortgage History
| Date | Status | Loan Amount | Loan Type |
|---|---|---|---|
| Open | $186,500 | New Conventional | |
| Previous Owner | $149,900 | New Conventional | |
| Previous Owner | $141,600 | Unknown |
Property History
| Date | Event | Price | Change | Sq Ft Price |
|---|---|---|---|---|
| 09/17/2021 09/17/21 | Sold | $220,000 | 0.0% | $88 / Sq Ft |
| 08/08/2021 08/08/21 | Pending | -- | -- | -- |
| 07/16/2021 07/16/21 | For Sale | $220,000 | +15.9% | $88 / Sq Ft |
| 05/01/2013 05/01/13 | Sold | $189,900 | -5.0% | $76 / Sq Ft |
| 03/26/2013 03/26/13 | Pending | -- | -- | -- |
| 03/11/2013 03/11/13 | For Sale | $199,900 | +138.0% | $80 / Sq Ft |
| 11/15/2012 11/15/12 | Sold | $84,000 | -42.1% | $35 / Sq Ft |
| 10/16/2012 10/16/12 | Pending | -- | -- | -- |
| 09/24/2012 09/24/12 | For Sale | $145,000 | -- | $61 / Sq Ft |
Tax History Compared to Growth
Tax History
| Year | Tax Paid | Tax Assessment Tax Assessment Total Assessment is a certain percentage of the fair market value that is determined by local assessors to be the total taxable value of land and additions on the property. | Land | Improvement |
|---|---|---|---|---|
| 2023 | $3,230 | $251,000 | $47,200 | $203,800 |
| 2022 | $2,540 | $231,100 | $47,200 | $183,900 |
| 2021 | $2,382 | $178,000 | $33,400 | $144,600 |
| 2020 | $2,424 | $169,900 | $31,900 | $138,000 |
| 2019 | $2,344 | $169,900 | $31,900 | $138,000 |
| 2018 | $2,038 | $165,500 | $28,700 | $136,800 |
| 2017 | $2,430 | $154,800 | $27,300 | $127,500 |
| 2016 | $2,378 | $174,900 | $25,600 | $149,300 |
| 2015 | $2,174 | $143,600 | $20,000 | $123,600 |
| 2014 | $2,174 | $135,600 | $19,200 | $116,400 |
Agents Affiliated with this Home
-

Seller's Agent in 2021
Rachel Larson
Adolphson Real Estate
(218) 591-9652
1 in this area
78 Total Sales
-
S
Buyer's Agent in 2021
Stu Mattonen
Market Point Real Estate
(218) 348-5821
1 in this area
29 Total Sales
-
T
Seller's Agent in 2013
Tom Christensen
Stone Gate Realty, Inc.
-
S
Buyer's Agent in 2013
Sandi Nelson
Edina Realty Inc - Duluth
Map
Source: Lake Superior Area REALTORS®
MLS Number: 6098426
APN: 520006200640
- 3661 Riley Rd
- XXXX Medin Rd
- 3464 W Tischer Rd
- xxx Pleasant View Rd
- xxx Amity Dr
- 1921 Minneapolis Ave
- 310 E Chisholm St
- 2404 Jean Duluth Rd
- 3908 Brian Rd
- 31 E Calvary Rd
- 37 E Redwing St
- 315 E Faribault St
- 5050 Berglund Rd
- 35 E Faribault St
- 3990 Martin Rd
- 3258 W Tischer Rd
- 112 E Winona St
- 3983 E Calvary Rd
- 224 W Faribault St
- 301 W Faribault St
