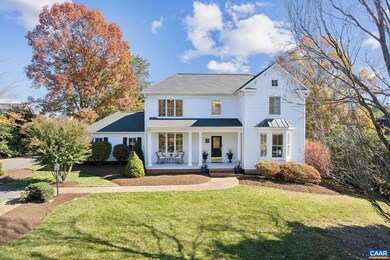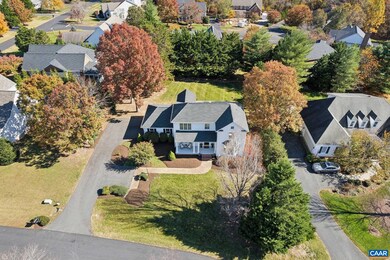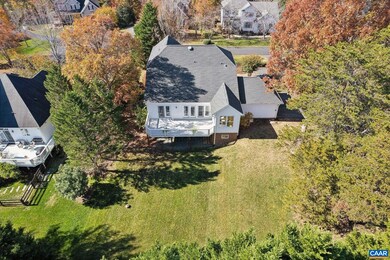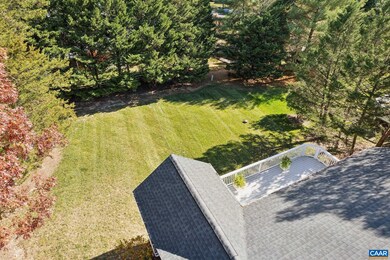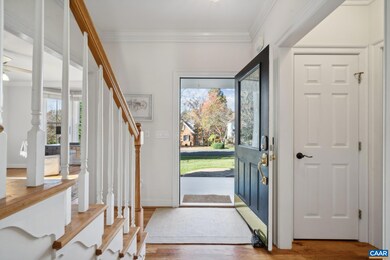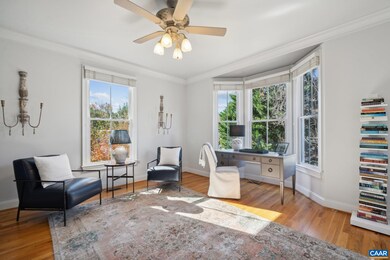
3632 Victoria Ln Keswick, VA 22947
Rivanna NeighborhoodHighlights
- Golf Course Community
- Community Stables
- Home Theater
- Stone Robinson Elementary School Rated A-
- Bar or Lounge
- Newspaper Service
About This Home
As of December 2024Modern GLENMORE Farmhouse-style residence built by Selinger Homes, is a fantastic 5 bedroom-4.5 bath home offering three Bedroom suites; one on each level. Open floor plan with wall of glass doors & windows span the beautiful family room and offer views of the a phenomenal back yard. Enjoy the ideal southern exposure allowing natural light inside rooms throughout the day. Classic covered front porch and sprawling 30 x 10 "no stair" back deck add such seasonal enjoyment in both front and back of home. The interior rooms include a main level Primary suite with soaring vaulted ceiling and access to a private back deck. Convenient bay windowed front office/study is very private and has lovely front yard views. Modern light filled kitchen adjoins a glass enclosed breakfast room, also with access to back deck. The second level offers a junior bedroom suite, 2 additional bedrooms and full bath. On the enormous walkout terrace level, you will enjoy a home theater wired for surround sound, recreation room that opens to back yard and a 3rd bedroom suite. PLENTY of storage and a 3rd GARAGE BAY for golf cart or riding lawn mower. New roof 2023, New HVAC 2019.
Last Agent to Sell the Property
LONG & FOSTER - GLENMORE License #0225068882 Listed on: 11/04/2024
Home Details
Home Type
- Single Family
Est. Annual Taxes
- $7,402
Year Built
- Built in 1999
Lot Details
- 0.39 Acre Lot
- Landscaped
- Private Lot
- Open Lot
- Cleared Lot
- Partially Wooded Lot
- Garden
- Property is zoned PUD Planned Unit Development
HOA Fees
- $116 Monthly HOA Fees
Home Design
- Concrete Block With Brick
- HardiePlank Siding
Interior Spaces
- 2-Story Property
- Vaulted Ceiling
- Multiple Fireplaces
- Gas Log Fireplace
- Insulated Windows
- Entrance Foyer
- Great Room with Fireplace
- Family Room
- Breakfast Room
- Dining Room
- Home Theater
- Home Office
- Recreation Room
- Utility Room
- Fire and Smoke Detector
- Butlers Pantry
Flooring
- Wood
- Ceramic Tile
Bedrooms and Bathrooms
- 5 Bedrooms | 1 Primary Bedroom on Main
- Bathroom on Main Level
- Primary bathroom on main floor
Laundry
- Laundry Room
- Washer and Dryer Hookup
Finished Basement
- Heated Basement
- Walk-Out Basement
- Basement Fills Entire Space Under The House
- Basement Windows
Parking
- 2 Car Garage
- Driveway
Outdoor Features
- Deck
- Covered patio or porch
- Playground
Schools
- Stone-Robinson Elementary School
- Burley Middle School
- Monticello High School
Horse Facilities and Amenities
- Riding Trail
Utilities
- Dual Heating Fuel
- Heat Pump System
Listing and Financial Details
- Assessor Parcel Number 093A4-00-S1-00800
Community Details
Overview
- Association fees include area maint, master ins. policy, prof. mgmt., road maint, security force, snow removal
- $55 HOA Transfer Fee
- Built by SELINGER HOMES
- Glenmore Subdivision
- Community Lake
Amenities
- Newspaper Service
- Picnic Area
- Sauna
- Clubhouse
- Community Center
- Meeting Room
- Community Dining Room
- Community Library
- Bar or Lounge
- Community Storage Space
Recreation
- Golf Course Community
- Tennis Courts
- Soccer Field
- Community Basketball Court
- Volleyball Courts
- Community Playground
- Exercise Course
- Community Pool
- Community Stables
- Trails
Security
- Security Service
- Gated Community
Ownership History
Purchase Details
Home Financials for this Owner
Home Financials are based on the most recent Mortgage that was taken out on this home.Purchase Details
Home Financials for this Owner
Home Financials are based on the most recent Mortgage that was taken out on this home.Purchase Details
Home Financials for this Owner
Home Financials are based on the most recent Mortgage that was taken out on this home.Similar Homes in Keswick, VA
Home Values in the Area
Average Home Value in this Area
Purchase History
| Date | Type | Sale Price | Title Company |
|---|---|---|---|
| Deed | $850,000 | Chicago Title | |
| Deed | $850,000 | Chicago Title | |
| Warranty Deed | $750,000 | Brennan Title Company | |
| Deed | $599,000 | Chicago Title Insurance Co |
Mortgage History
| Date | Status | Loan Amount | Loan Type |
|---|---|---|---|
| Open | $680,000 | New Conventional | |
| Closed | $680,000 | New Conventional | |
| Previous Owner | $608,000 | New Conventional | |
| Previous Owner | $509,150 | New Conventional | |
| Previous Owner | $160,000 | Credit Line Revolving | |
| Previous Owner | $404,357 | New Conventional | |
| Previous Owner | $417,000 | New Conventional | |
| Previous Owner | $135,600 | Unknown |
Property History
| Date | Event | Price | Change | Sq Ft Price |
|---|---|---|---|---|
| 12/27/2024 12/27/24 | Sold | $850,000 | -0.5% | $221 / Sq Ft |
| 11/21/2024 11/21/24 | Pending | -- | -- | -- |
| 11/04/2024 11/04/24 | For Sale | $854,000 | 0.0% | $222 / Sq Ft |
| 10/31/2023 10/31/23 | Rented | $4,500 | 0.0% | -- |
| 10/30/2023 10/30/23 | For Rent | $4,500 | 0.0% | -- |
| 08/24/2023 08/24/23 | Sold | $772,000 | +2.9% | $201 / Sq Ft |
| 07/15/2023 07/15/23 | Pending | -- | -- | -- |
| 07/11/2023 07/11/23 | For Sale | $750,000 | +25.2% | $195 / Sq Ft |
| 07/02/2021 07/02/21 | Sold | $599,000 | 0.0% | $156 / Sq Ft |
| 04/22/2021 04/22/21 | Pending | -- | -- | -- |
| 04/18/2021 04/18/21 | Price Changed | $599,000 | -4.0% | $156 / Sq Ft |
| 03/20/2021 03/20/21 | For Sale | $624,000 | -- | $163 / Sq Ft |
Tax History Compared to Growth
Tax History
| Year | Tax Paid | Tax Assessment Tax Assessment Total Assessment is a certain percentage of the fair market value that is determined by local assessors to be the total taxable value of land and additions on the property. | Land | Improvement |
|---|---|---|---|---|
| 2025 | $7,402 | $828,000 | $206,400 | $621,600 |
| 2024 | $6,531 | $764,700 | $206,400 | $558,300 |
| 2023 | $5,882 | $688,700 | $206,400 | $482,300 |
| 2022 | $4,836 | $566,300 | $147,300 | $419,000 |
| 2021 | $4,366 | $511,200 | $147,300 | $363,900 |
| 2020 | $4,306 | $504,200 | $147,300 | $356,900 |
| 2019 | $4,351 | $509,500 | $147,300 | $362,200 |
| 2018 | $4,241 | $498,000 | $142,800 | $355,200 |
| 2017 | $4,304 | $513,000 | $142,800 | $370,200 |
| 2016 | $4,201 | $500,700 | $142,400 | $358,300 |
| 2015 | $2,025 | $494,600 | $142,400 | $352,200 |
| 2014 | -- | $459,900 | $129,100 | $330,800 |
Agents Affiliated with this Home
-
Marina Ringstrom

Seller's Agent in 2024
Marina Ringstrom
LONG & FOSTER - GLENMORE
(434) 465-0035
59 in this area
90 Total Sales
-
Liberty Kalergis

Buyer's Agent in 2024
Liberty Kalergis
FRANK HARDY SOTHEBY'S INTERNATIONAL REALTY
(434) 962-9911
1 in this area
26 Total Sales
-
Anne Burroughs

Seller's Agent in 2023
Anne Burroughs
NEST REALTY GROUP
(434) 422-2242
2 in this area
68 Total Sales
-
N
Buyer's Agent in 2023
NONMLSAGENT NONMLSAGENT
NONMLSOFFICE
-
CHERYL WALKER

Seller's Agent in 2021
CHERYL WALKER
LONG & FOSTER - GLENMORE
(434) 531-3829
20 in this area
36 Total Sales
-
Toby Beavers

Buyer's Agent in 2021
Toby Beavers
SAMSON PROPERTIES
(434) 327-2999
1 in this area
23 Total Sales
Map
Source: Charlottesville area Association of Realtors®
MLS Number: 658483
APN: 093A4-00-S1-00800
- 3406 Piperfife Ct
- 2420 Pendower Ln
- 3504 Wedgewood Ct
- 3595 Jumpers Ridge Rd
- 3590 Glasgow Ln
- 3420 Cesford Grange
- 1387 Tattersall Ct
- 3190 Prestwick Place
- 3240 Darby Rd
- 3161 Prestwick Place
- 1505 Running Deer Dr
- 1790 Shelbourn Ln
- 3141 Darby Rd
- TBD Running Deer Dr Unit PARCEL A AS SHOWN ON
- TBD Running Deer Dr
- 1055 Hacktown Rd
- Lot 4 Club Dr
- Lot 13 Club Dr

