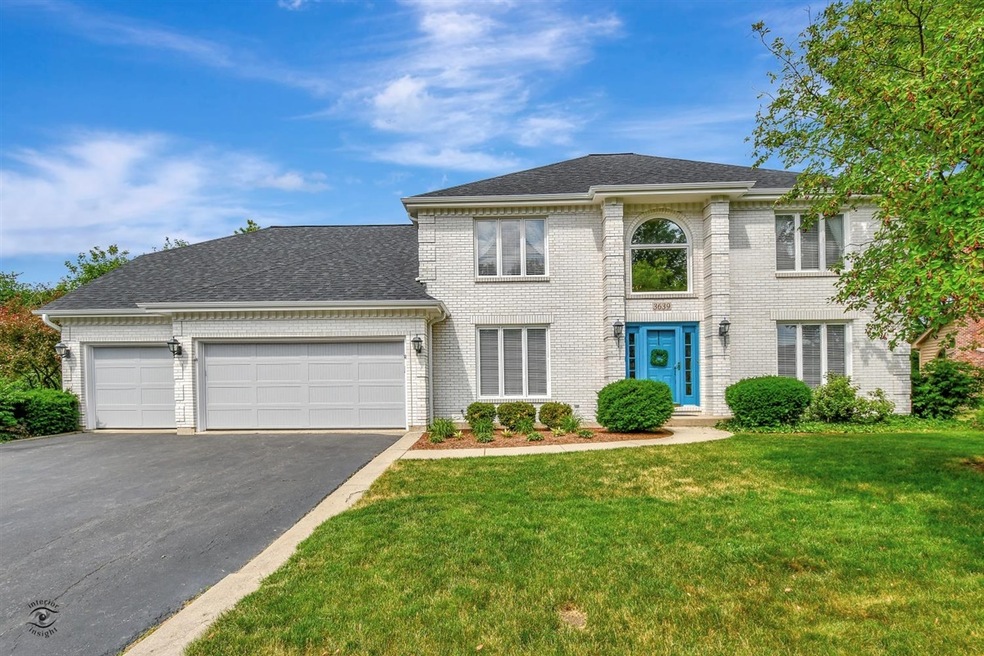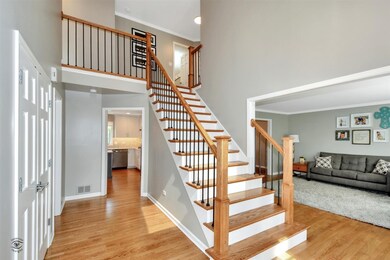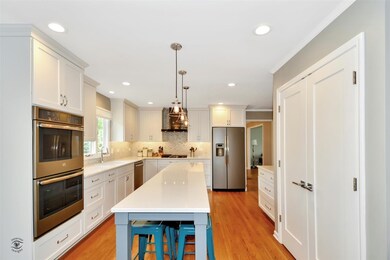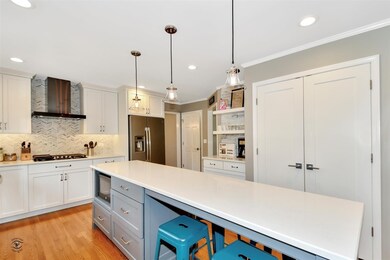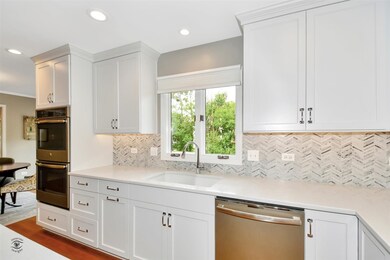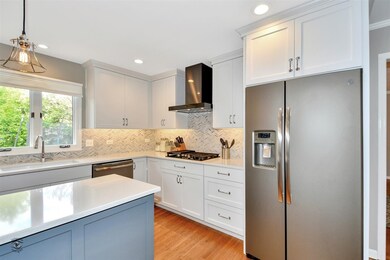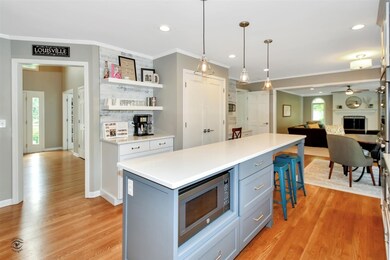
3639 Shakespeare Ln Naperville, IL 60564
Ashbury NeighborhoodHighlights
- Landscaped Professionally
- Mature Trees
- Vaulted Ceiling
- Patterson Elementary School Rated A+
- Recreation Room
- Wood Flooring
About This Home
As of July 2020COME QUICK -- THIS IS A DIAMOND WITHOUT ANY ROUGH. BEAUTIFULLY UPDATED HOME with expansive rooms located on coveted, quiet Shakespeare Ln in desirable Ashbury Pool Community ~ 2-story foyer with palladium window and extra-wide refinished staircase with new ballusters & railing ~ Light and open brick Georgian is graced with white trim, refinished hardwood floors, huge bedrooms, and remodeled bathrooms ~ Completely gutted and remodeled Kitchen with massive center island, quartz countertops, modern backsplash, all NEW white cabinets, double oven, coffee counter, and loads of storage ~ Private first floor office with built-ins ~ First floor laundry/mudroom and 3-car garage ~ Spacious 18X18 Master bedroom with enormous his/hers closet ~ Remodeled ensuite Master Bath with cathedral ceiling ~ Three more generously-sized bedrooms, all with walk-in closets ~ Remodeled upstairs hall bath with dual sinks, cathedral ceiling with skylight ~ Finished basement with FULL BATH, 3 rec rooms, plus ample storage/shop area ~ Walls, trim, doors, ceilings, fireplace all recently updated ~ Beautiful brick paver patio and extensive landscaping ~ 2019 Roof, Gutters & Exterior Paint ~ Updated Mechanicals: 2018 Furnace, Humidifier & AC ~ See Feature Sheet for updates - too many too list ~ Conveniently located halfway between Patterson Elementary and Ashbury Pool - a quick walk to either ~ District 204 Neuqua Valley attendance ~ WELCOME HOME!
Last Agent to Sell the Property
INFRONT Realty License #471021869 Listed on: 06/23/2020
Home Details
Home Type
- Single Family
Est. Annual Taxes
- $14,394
Year Built
- 1993
Lot Details
- East or West Exposure
- Landscaped Professionally
- Mature Trees
HOA Fees
- $50 per month
Parking
- Attached Garage
- Garage Transmitter
- Garage Door Opener
- Driveway
- Parking Included in Price
- Garage Is Owned
Home Design
- Brick Exterior Construction
- Slab Foundation
- Asphalt Shingled Roof
- Cedar
Interior Spaces
- Built-In Features
- Vaulted Ceiling
- Skylights
- Gas Log Fireplace
- Entrance Foyer
- Home Office
- Recreation Room
- Wood Flooring
- Storm Screens
Kitchen
- Breakfast Bar
- Walk-In Pantry
- Double Oven
- Cooktop with Range Hood
- Microwave
- Dishwasher
- Stainless Steel Appliances
- Kitchen Island
- Disposal
Bedrooms and Bathrooms
- Walk-In Closet
- Primary Bathroom is a Full Bathroom
- Dual Sinks
- Whirlpool Bathtub
- Separate Shower
Laundry
- Laundry on main level
- Dryer
- Washer
Finished Basement
- Partial Basement
- Finished Basement Bathroom
Utilities
- Forced Air Heating and Cooling System
- Heating System Uses Gas
- Lake Michigan Water
Additional Features
- Brick Porch or Patio
- Property is near a bus stop
Listing and Financial Details
- Homeowner Tax Exemptions
Ownership History
Purchase Details
Home Financials for this Owner
Home Financials are based on the most recent Mortgage that was taken out on this home.Purchase Details
Home Financials for this Owner
Home Financials are based on the most recent Mortgage that was taken out on this home.Purchase Details
Home Financials for this Owner
Home Financials are based on the most recent Mortgage that was taken out on this home.Purchase Details
Home Financials for this Owner
Home Financials are based on the most recent Mortgage that was taken out on this home.Purchase Details
Home Financials for this Owner
Home Financials are based on the most recent Mortgage that was taken out on this home.Purchase Details
Home Financials for this Owner
Home Financials are based on the most recent Mortgage that was taken out on this home.Similar Homes in the area
Home Values in the Area
Average Home Value in this Area
Purchase History
| Date | Type | Sale Price | Title Company |
|---|---|---|---|
| Warranty Deed | $550,000 | None Available | |
| Warranty Deed | $471,500 | Attorney | |
| Warranty Deed | $515,000 | First American Title | |
| Warranty Deed | $350,000 | Chicago Title Insurance Co | |
| Warranty Deed | $3,315,000 | Chicago Title Insurance Co | |
| Joint Tenancy Deed | $285,000 | Chicago Title Insurance Co |
Mortgage History
| Date | Status | Loan Amount | Loan Type |
|---|---|---|---|
| Open | $489,625 | New Conventional | |
| Previous Owner | $495,000 | New Conventional | |
| Previous Owner | $330,050 | New Conventional | |
| Previous Owner | $412,000 | New Conventional | |
| Previous Owner | $240,000 | Credit Line Revolving | |
| Previous Owner | $280,000 | No Value Available | |
| Previous Owner | $207,000 | Balloon | |
| Previous Owner | $227,000 | No Value Available |
Property History
| Date | Event | Price | Change | Sq Ft Price |
|---|---|---|---|---|
| 07/31/2020 07/31/20 | Sold | $550,000 | 0.0% | $160 / Sq Ft |
| 07/01/2020 07/01/20 | Pending | -- | -- | -- |
| 06/23/2020 06/23/20 | For Sale | $550,000 | +16.6% | $160 / Sq Ft |
| 03/26/2018 03/26/18 | Sold | $471,500 | -3.6% | $138 / Sq Ft |
| 02/23/2018 02/23/18 | Pending | -- | -- | -- |
| 01/29/2018 01/29/18 | Price Changed | $489,000 | -0.6% | $143 / Sq Ft |
| 01/10/2018 01/10/18 | Price Changed | $492,000 | -0.6% | $144 / Sq Ft |
| 12/02/2017 12/02/17 | Price Changed | $495,000 | -1.0% | $144 / Sq Ft |
| 11/06/2017 11/06/17 | Price Changed | $500,000 | -1.8% | $146 / Sq Ft |
| 10/25/2017 10/25/17 | Price Changed | $509,000 | -1.9% | $148 / Sq Ft |
| 09/27/2017 09/27/17 | Price Changed | $518,899 | 0.0% | $151 / Sq Ft |
| 09/12/2017 09/12/17 | Price Changed | $518,900 | -1.2% | $151 / Sq Ft |
| 08/24/2017 08/24/17 | For Sale | $525,000 | +1.9% | $153 / Sq Ft |
| 06/14/2013 06/14/13 | Sold | $515,000 | -3.7% | $150 / Sq Ft |
| 04/05/2013 04/05/13 | Pending | -- | -- | -- |
| 03/12/2013 03/12/13 | For Sale | $534,900 | -- | $156 / Sq Ft |
Tax History Compared to Growth
Tax History
| Year | Tax Paid | Tax Assessment Tax Assessment Total Assessment is a certain percentage of the fair market value that is determined by local assessors to be the total taxable value of land and additions on the property. | Land | Improvement |
|---|---|---|---|---|
| 2023 | $14,394 | $201,204 | $57,536 | $143,668 |
| 2022 | $12,067 | $172,545 | $54,428 | $118,117 |
| 2021 | $11,533 | $164,328 | $51,836 | $112,492 |
| 2020 | $11,314 | $161,725 | $51,015 | $110,710 |
| 2019 | $11,120 | $172,560 | $49,577 | $122,983 |
| 2018 | $11,976 | $165,877 | $48,487 | $117,390 |
| 2017 | $11,794 | $161,594 | $47,235 | $114,359 |
| 2016 | $11,773 | $158,115 | $46,218 | $111,897 |
| 2015 | $12,254 | $152,033 | $44,440 | $107,593 |
| 2014 | $12,254 | $152,524 | $44,440 | $108,084 |
| 2013 | $12,254 | $152,524 | $44,440 | $108,084 |
Agents Affiliated with this Home
-
Tasha Miller

Seller's Agent in 2020
Tasha Miller
INFRONT Realty
(630) 605-3926
59 in this area
237 Total Sales
-
Natalie Weber

Buyer's Agent in 2020
Natalie Weber
Keller Williams Experience
(630) 915-1449
1 in this area
161 Total Sales
-
Bruce Miller

Seller Co-Listing Agent in 2018
Bruce Miller
INFRONT Realty
(630) 605-3924
1 Total Sale
-
M
Buyer's Agent in 2018
Michael Rothe
Redfin Corporation
-
M
Seller's Agent in 2013
Michele Leanderson
Coldwell Banker Realty
-
Joanne Sebby
J
Buyer's Agent in 2013
Joanne Sebby
john greene Realtor
15 Total Sales
Map
Source: Midwest Real Estate Data (MRED)
MLS Number: MRD10756961
APN: 01-11-307-011
- 3624 Eliot Ln
- 11S502 Walter Ln
- 1779 Frost Ln
- 2255 Wendt Cir
- 1407 Keats Ave
- 2319 Cloverdale Rd
- 1112 Saratoga Ct
- 2519 Accolade Ave
- 2124 Wicklow Rd
- 4227 Falkner Dr Unit 3
- 2949 Brossman St
- 1607 Vincent Ct
- 4332 Camelot Cir
- 1716 Tamahawk Ln
- 3924 Garnette Ct
- 2436 Haider Ave
- 2008 Snow Creek Rd
- 3944 Garnette Ct Unit 2
- 3919 Falcon Dr
- 4412 Esquire Cir Unit 4
