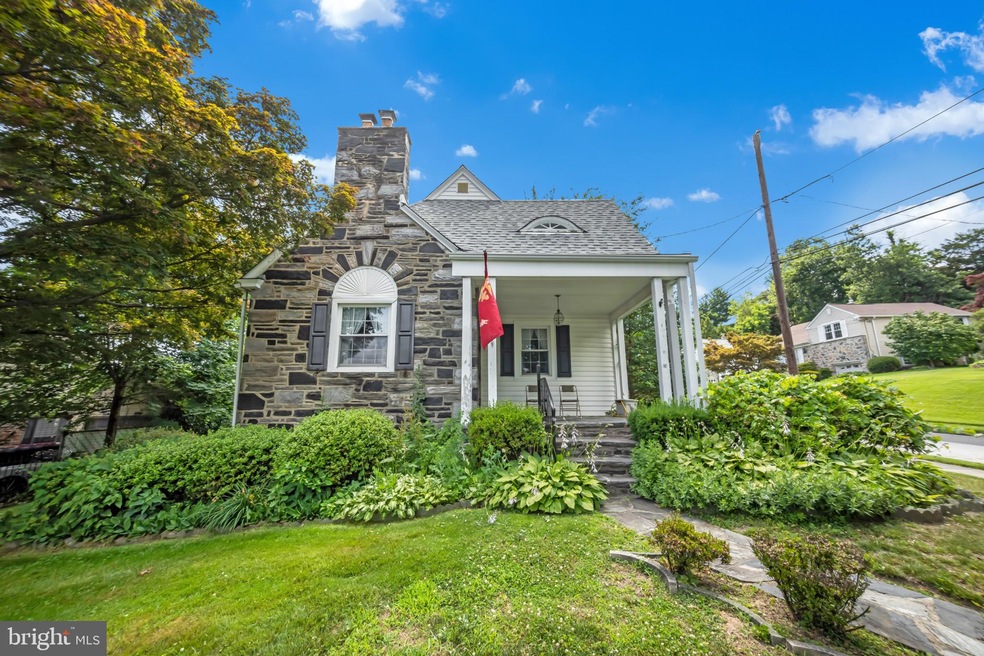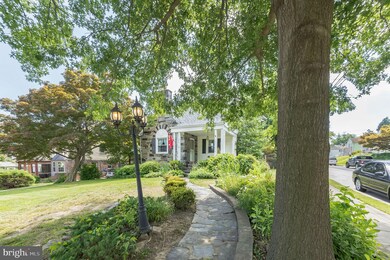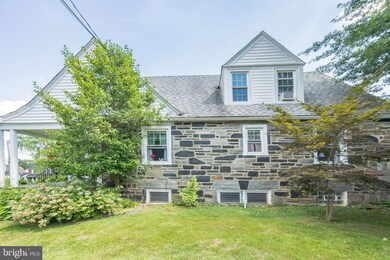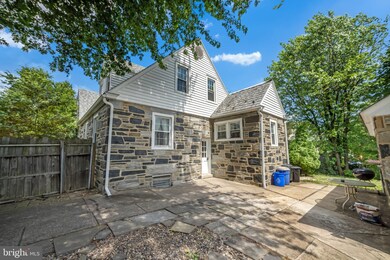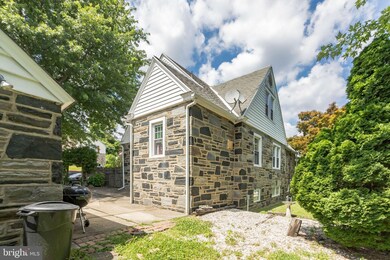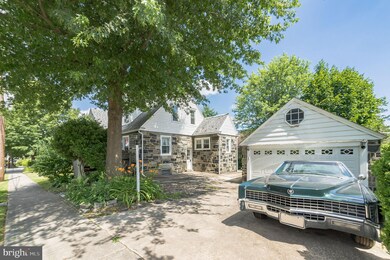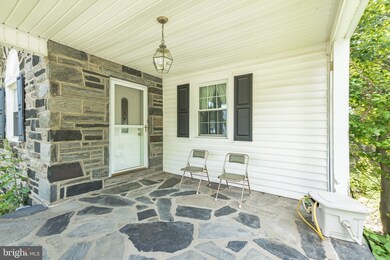
364 Derwyn Rd Lansdowne, PA 19050
Highlights
- Cape Cod Architecture
- 4-minute walk to Drexel Park
- 1 Car Detached Garage
- 1 Fireplace
- No HOA
- Hot Water Heating System
About This Home
As of January 2024Welcome to 364 Derwyn Rd. This well-cared for and loved home has plenty of offer its next owner. The outside of this cape cod has a beautiful, fully stoned exterior with a front porch, a newer roof, and a hard to come-by detached garage. Inside, you will see the home has a nice flow and offers over 2,000 square feet of living space, 4 nice sized bedrooms, 2 full bathrooms, and an unfinished basement. Come tour today.
Home Details
Home Type
- Single Family
Year Built
- Built in 1930
Lot Details
- 4,008 Sq Ft Lot
- Lot Dimensions are 37.00 x 115.00
- Property is zoned SINGLE FAMILY, RES-1
Parking
- 1 Car Detached Garage
- Rear-Facing Garage
- Driveway
Home Design
- Cape Cod Architecture
- Frame Construction
- Masonry
Interior Spaces
- 2,064 Sq Ft Home
- Property has 2 Levels
- 1 Fireplace
- Basement Fills Entire Space Under The House
Bedrooms and Bathrooms
- 4 Main Level Bedrooms
- 2 Full Bathrooms
Utilities
- Cooling System Utilizes Natural Gas
- Cooling System Mounted In Outer Wall Opening
- Hot Water Heating System
- Natural Gas Water Heater
Community Details
- No Home Owners Association
- Drexel Park Garden Subdivision
Listing and Financial Details
- Tax Lot 446-000
- Assessor Parcel Number 16-09-00194-00
Ownership History
Purchase Details
Home Financials for this Owner
Home Financials are based on the most recent Mortgage that was taken out on this home.Purchase Details
Home Financials for this Owner
Home Financials are based on the most recent Mortgage that was taken out on this home.Purchase Details
Home Financials for this Owner
Home Financials are based on the most recent Mortgage that was taken out on this home.Purchase Details
Similar Homes in Lansdowne, PA
Home Values in the Area
Average Home Value in this Area
Purchase History
| Date | Type | Sale Price | Title Company |
|---|---|---|---|
| Deed | $300,000 | None Listed On Document | |
| Deed | $300,000 | None Listed On Document | |
| Deed | $280,000 | Heritage Land Transfer | |
| Interfamily Deed Transfer | -- | None Available |
Mortgage History
| Date | Status | Loan Amount | Loan Type |
|---|---|---|---|
| Open | $170,000 | New Conventional | |
| Previous Owner | $286,440 | VA | |
| Previous Owner | $175,000 | Credit Line Revolving |
Property History
| Date | Event | Price | Change | Sq Ft Price |
|---|---|---|---|---|
| 01/12/2024 01/12/24 | Sold | $300,000 | 0.0% | $145 / Sq Ft |
| 12/22/2023 12/22/23 | Pending | -- | -- | -- |
| 11/29/2023 11/29/23 | Price Changed | $300,000 | -4.8% | $145 / Sq Ft |
| 11/12/2023 11/12/23 | Price Changed | $315,000 | -3.1% | $153 / Sq Ft |
| 10/23/2023 10/23/23 | For Sale | $325,000 | 0.0% | $157 / Sq Ft |
| 10/13/2023 10/13/23 | Pending | -- | -- | -- |
| 09/27/2023 09/27/23 | For Sale | $325,000 | 0.0% | $157 / Sq Ft |
| 09/25/2023 09/25/23 | Pending | -- | -- | -- |
| 09/17/2023 09/17/23 | For Sale | $325,000 | +16.1% | $157 / Sq Ft |
| 09/08/2021 09/08/21 | Sold | $280,000 | 0.0% | $136 / Sq Ft |
| 07/09/2021 07/09/21 | Pending | -- | -- | -- |
| 07/06/2021 07/06/21 | For Sale | $279,999 | -- | $136 / Sq Ft |
Tax History Compared to Growth
Tax History
| Year | Tax Paid | Tax Assessment Tax Assessment Total Assessment is a certain percentage of the fair market value that is determined by local assessors to be the total taxable value of land and additions on the property. | Land | Improvement |
|---|---|---|---|---|
| 2024 | $7,518 | $177,760 | $43,350 | $134,410 |
| 2023 | $7,447 | $177,760 | $43,350 | $134,410 |
| 2022 | $7,247 | $177,760 | $43,350 | $134,410 |
| 2021 | $9,771 | $177,760 | $43,350 | $134,410 |
| 2020 | $7,595 | $117,410 | $34,900 | $82,510 |
| 2019 | $7,461 | $117,410 | $34,900 | $82,510 |
| 2018 | $7,376 | $117,410 | $0 | $0 |
| 2017 | $7,184 | $117,410 | $0 | $0 |
| 2016 | $644 | $117,410 | $0 | $0 |
| 2015 | $644 | $117,410 | $0 | $0 |
| 2014 | $644 | $117,410 | $0 | $0 |
Agents Affiliated with this Home
-
Dave Batty

Seller's Agent in 2024
Dave Batty
Keller Williams Realty Devon-Wayne
(610) 955-5392
7 in this area
342 Total Sales
-
ashley batty

Seller Co-Listing Agent in 2024
ashley batty
Keller Williams Realty Devon-Wayne
(484) 431-7114
4 in this area
48 Total Sales
-
Matt Harnick, SRS, GREEN

Buyer's Agent in 2024
Matt Harnick, SRS, GREEN
Keller Williams Real Estate-Blue Bell
(215) 576-5500
3 in this area
179 Total Sales
-
Steven Del Pizzo

Seller's Agent in 2021
Steven Del Pizzo
Society
(443) 624-5387
1 in this area
41 Total Sales
-
Jere Young

Buyer's Agent in 2021
Jere Young
2% Real Estate Group
(610) 506-9001
9 in this area
79 Total Sales
Map
Source: Bright MLS
MLS Number: PADE2001442
APN: 16-09-00194-00
- 2515 Garrett Rd
- 356 Upland Way
- 365 Kirks Ln
- 277 Windermere Ave
- 401 Irvington Rd
- 114 Marshall Rd
- 457 Derwyn Rd
- 455 Irvington Rd
- 472 Gainsboro Rd
- 285 N Lansdowne Ave
- 350 Congress Ave
- 505 Kenwood Rd
- 351 Congress Ave
- 531 Derwyn Rd
- 344 Clearbrook Ave
- 538 Gainsboro Rd
- 283 Wayne Ave
- 270 Wayne Ave
- 281 Wayne Ave
- 170 Drexel Ave
