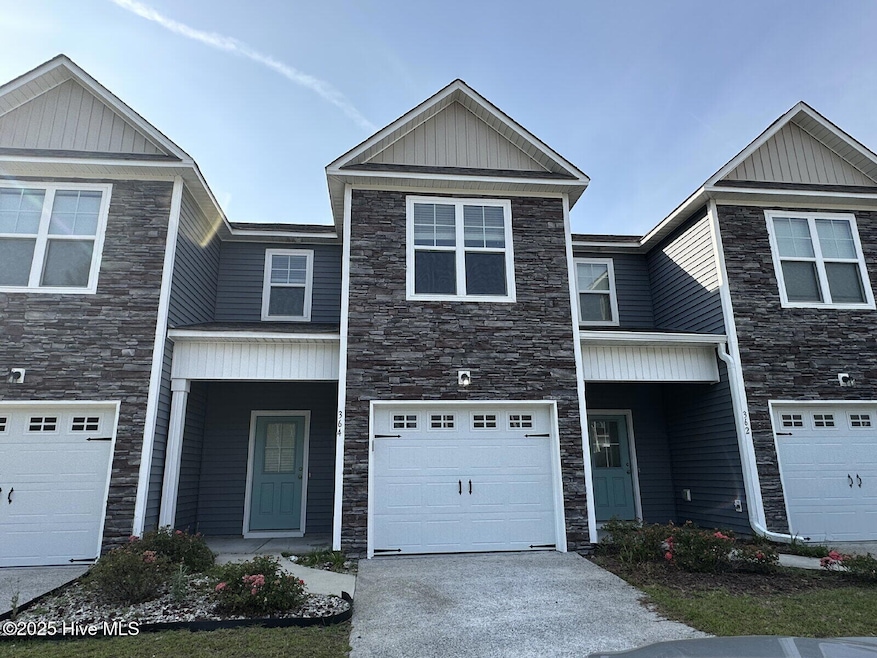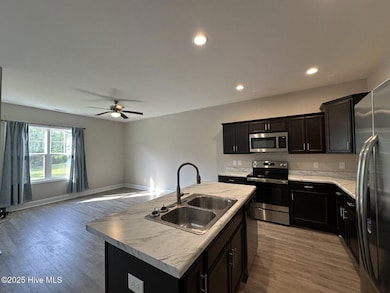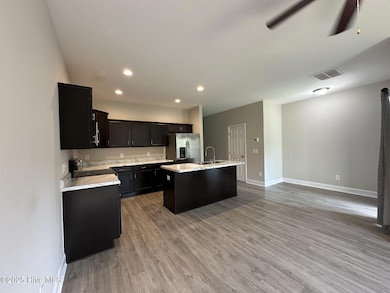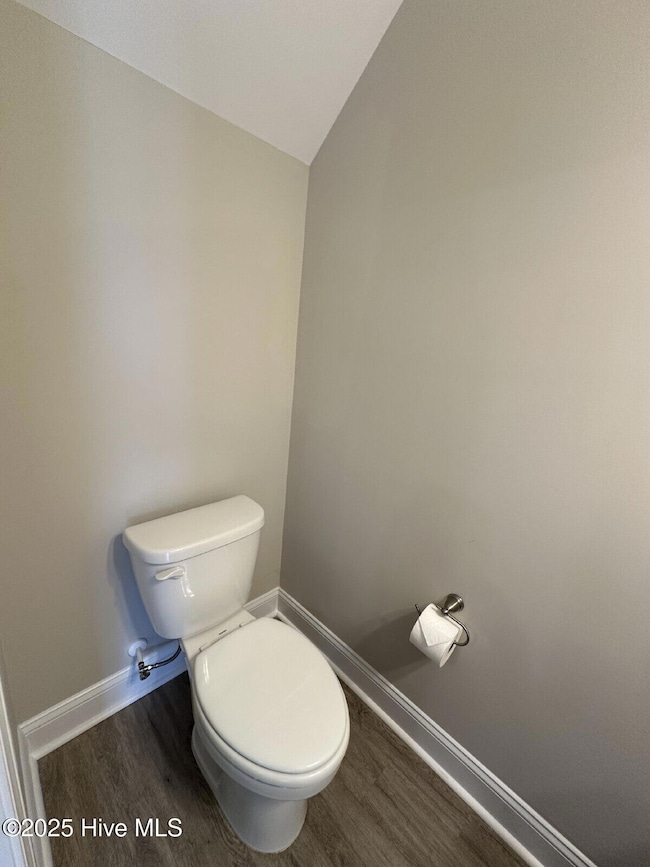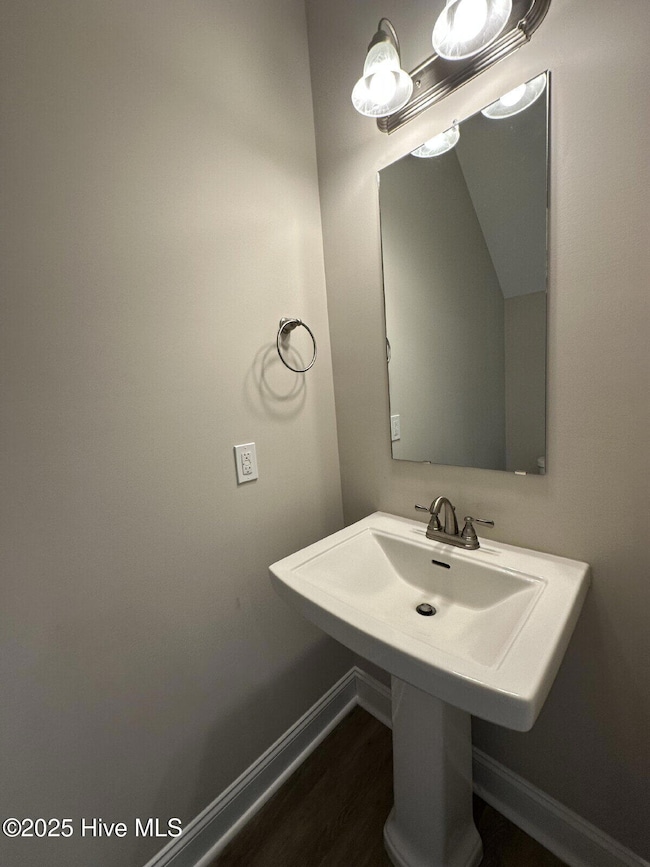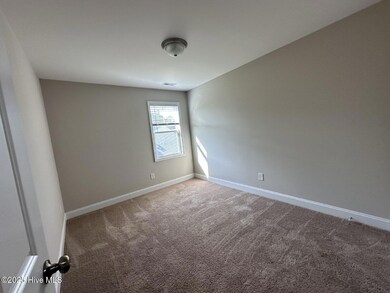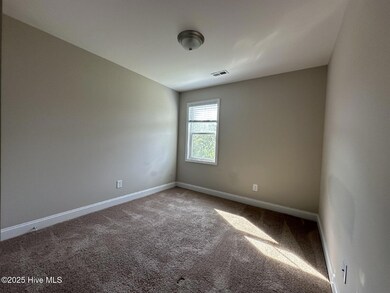364 S Stingray Ln Sneads Ferry, NC 28460
Highlights
- Covered patio or porch
- Walk-in Shower
- Ceiling Fan
- Luxury Vinyl Plank Tile Flooring
- Combination Dining and Living Room
- Heat Pump System
About This Home
Beautiful 3 Bedroom, 2.5 Bath Home in Sneads Ferry. You will love the LVP flooring downstairs. The open concept kitchen and living room is great for family and entertaining. The bedrooms upstairs are spacious, including the LARGE Primary suite with walk in shower and walk in closet. Also features a One-Car Garage. This home is minutes from the base, schools, restaurants, and the beach. Don't wait long, this gem will not last!NO PETS ALLOWED! Atleast one applicant must complete the pet screening on the online application even if you do not have a pet. Renter's Insurance Required prior to move in. Security Deposit and $300 Cleaning Holding Deposit required.
Listing Agent
RE/MAX Elite Property Management
RE/MAX Elite Property Management Listed on: 05/22/2025

Townhouse Details
Home Type
- Townhome
Est. Annual Taxes
- $1,355
Year Built
- Built in 2021
Home Design
- Wood Frame Construction
- Vinyl Siding
Interior Spaces
- 1,375 Sq Ft Home
- 2-Story Property
- Ceiling Fan
- Blinds
- Combination Dining and Living Room
- Dishwasher
- Washer and Dryer Hookup
Flooring
- Carpet
- Luxury Vinyl Plank Tile
Bedrooms and Bathrooms
- 3 Bedrooms
- Walk-in Shower
Parking
- 1 Car Attached Garage
- Driveway
- Off-Street Parking
Schools
- Dixon Elementary And Middle School
- Dixon High School
Utilities
- Heat Pump System
- Electric Water Heater
Additional Features
- Covered patio or porch
- 1,307 Sq Ft Lot
Listing and Financial Details
- Tenant pays for deposit, water, sewer, electricity
- The owner pays for hoa
- Tax Lot 7B
Community Details
Overview
- Property has a Home Owners Association
- Stonebay Townhomes Subdivision
- Maintained Community
Pet Policy
- No Pets Allowed
Map
Source: Hive MLS
MLS Number: 100509119
APN: 168998
- 420 Guppy Loop Rd
- 216 Sandpiper Place
- 222 Sandpiper Place
- 220 Sandpiper Place
- 218 Sandpiper Place
- 211 Sandpiper Place
- 209 Sandpiper Place
- 207 Sandpiper Place
- 205 Sandpiper Place
- 892 State Highway 210
- 719 Jim Grant Ave
- 1784 N Carolina 172
- 113 Grander Ct
- 110 Costa Ct
- 724 Ellabond St
- 515 Pebble Shore Dr
- 722 Ellabond St
- 514 Everett Glades
- 720 Ellabond St
- 718 Ellabond St
- 1004 Diamondback Dr
- 1001 Quarters Landing Cir
- 1734 N Carolina 172
- 1181 Ccc Rd
- 421 High Ridge Ct
- 1122 State Hwy 210 Unit 7
- 405 Pebble Shore Dr
- 604 Windsurfing Ln
- 266 Sandy Cove Ln
- 58 Manchester Ln Unit 2
- 58 Manchester Ln Unit 5
- 315 Starfish Ln
- 603 Coral Reef Ct
- 100 Shallow Ct
- 215 Breakwater Dr
- 242 Breakwater Dr
- 300 Ruby Baird Dr
- 213 Admiral Ct
- 131 Stillwater Landing Way
- 308 Mckenzie Place
