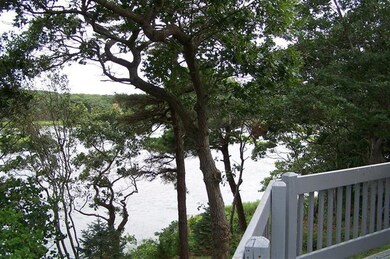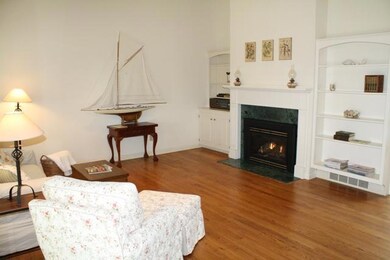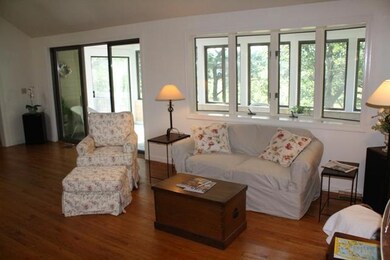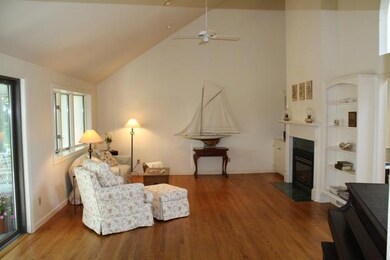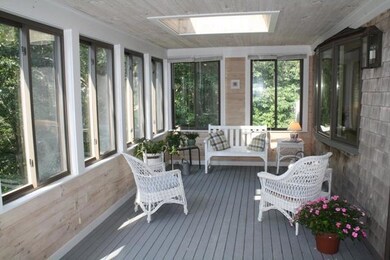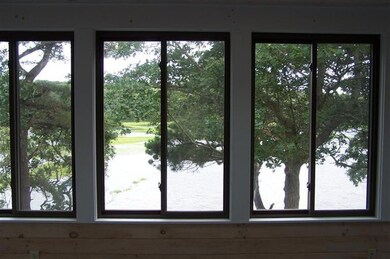
364 Stage Island Rd Chatham, MA 02633
Chatham Village NeighborhoodEstimated Value: $2,962,065 - $3,508,000
Highlights
- Property is near a marina
- 1.44 Acre Lot
- Deck
- Chatham Elementary School Rated A-
- Cape Cod Architecture
- Cathedral Ceiling
About This Home
As of April 2012Motivated Sellers!! This prestigious Stage Island address is Chatham at its best! This lovely home rests within 1/2 a mile to the beach & marina, & just a bit further to all downtown Chatham has to offer. Sit on the deck & enjoy this private setting overlooking a beautiful tidal marsh & seasonal ocean views, all in a neighborhood of gorgeous homes! Easy to entertain with a flowing floor plan offering a spacious living room w/cathedral ceilings, built-ins, gas fireplace, formal dining room, eat-in kitchen, and a three season room. The 1st floor also has a den w/built-ins, laundry room, & 1st floor master suite w/balcony. The 2nd floor has two large bedrooms w/new carpeting & a full bath. Wood floors, updated heating system & Central AC, walk-out basement, & bonus room over the 2-car garage completes the package! Check out the virtual tour!
Last Agent to Sell the Property
Sunny Fellman
Kinlin Grover Real Estate Listed on: 07/01/2011
Last Buyer's Agent
Lori Jurkowski
Kinlin Grover Real Estate
Home Details
Home Type
- Single Family
Est. Annual Taxes
- $7,329
Year Built
- Built in 1986
Lot Details
- 1.44 Acre Lot
- Property fronts a marsh
- Property fronts a private road
- Near Conservation Area
- Gentle Sloping Lot
- Sprinkler System
- Garden
- Yard
- Property is zoned R40
Parking
- 2 Car Attached Garage
- Driveway
- Open Parking
Home Design
- Cape Cod Architecture
- Poured Concrete
- Asphalt Roof
- Concrete Perimeter Foundation
- Clapboard
Interior Spaces
- 2,372 Sq Ft Home
- 2-Story Property
- Central Vacuum
- Built-In Features
- Cathedral Ceiling
- Ceiling Fan
- Gas Fireplace
- French Doors
- Living Room
- Dining Room
Kitchen
- Breakfast Bar
- Built-In Oven
- Cooktop
- Microwave
- Dishwasher
Flooring
- Wood
- Carpet
Bedrooms and Bathrooms
- 3 Bedrooms
- Primary Bedroom on Main
- Cedar Closet
- Walk-In Closet
- 3 Full Bathrooms
- Dual Vanity Sinks in Primary Bathroom
Laundry
- Laundry Room
- Laundry on main level
- Electric Dryer
Basement
- Walk-Out Basement
- Basement Fills Entire Space Under The House
- Interior Basement Entry
Outdoor Features
- Outdoor Shower
- Property is near a marina
- Balcony
- Deck
Location
- Property is near shops
- Property is near a golf course
Utilities
- Forced Air Heating and Cooling System
- Gas Water Heater
Community Details
- Property has a Home Owners Association
Listing and Financial Details
- Assessor Parcel Number 14A211D36
Ownership History
Purchase Details
Home Financials for this Owner
Home Financials are based on the most recent Mortgage that was taken out on this home.Similar Homes in Chatham, MA
Home Values in the Area
Average Home Value in this Area
Purchase History
| Date | Buyer | Sale Price | Title Company |
|---|---|---|---|
| Barnes Ronald L | $1,050,000 | -- |
Mortgage History
| Date | Status | Borrower | Loan Amount |
|---|---|---|---|
| Open | Barnes Ronald L | $500,000 | |
| Closed | Barnes Ronald L | $0 | |
| Closed | Barnes Ronald L | -- |
Property History
| Date | Event | Price | Change | Sq Ft Price |
|---|---|---|---|---|
| 04/27/2012 04/27/12 | Sold | $1,050,000 | -24.7% | $443 / Sq Ft |
| 03/16/2012 03/16/12 | Pending | -- | -- | -- |
| 07/01/2011 07/01/11 | For Sale | $1,395,000 | -- | $588 / Sq Ft |
Tax History Compared to Growth
Tax History
| Year | Tax Paid | Tax Assessment Tax Assessment Total Assessment is a certain percentage of the fair market value that is determined by local assessors to be the total taxable value of land and additions on the property. | Land | Improvement |
|---|---|---|---|---|
| 2025 | $7,297 | $2,102,900 | $1,175,400 | $927,500 |
| 2024 | $7,085 | $1,984,600 | $1,109,000 | $875,600 |
| 2023 | $6,677 | $1,720,800 | $924,100 | $796,700 |
| 2022 | $6,615 | $1,431,800 | $924,100 | $507,700 |
| 2021 | $6,288 | $1,262,600 | $839,900 | $422,700 |
| 2020 | $10,255 | $2,127,500 | $1,706,000 | $421,500 |
| 2019 | $9,791 | $2,018,800 | $1,595,000 | $423,800 |
| 2018 | $9,642 | $1,979,900 | $1,595,000 | $384,900 |
| 2017 | $9,708 | $1,930,100 | $1,548,200 | $381,900 |
| 2016 | $9,524 | $1,897,300 | $1,518,000 | $379,300 |
| 2015 | $9,198 | $1,843,300 | $1,474,800 | $368,500 |
| 2014 | $7,055 | $1,388,800 | $1,021,100 | $367,700 |
Agents Affiliated with this Home
-
S
Seller's Agent in 2012
Sunny Fellman
Kinlin Grover Real Estate
-
L
Buyer's Agent in 2012
Lori Jurkowski
Kinlin Grover Real Estate
Map
Source: Cape Cod & Islands Association of REALTORS®
MLS Number: 21106055
APN: CHAT-000142A-000011-D000036
- 364 Stage Island Rd
- 350 Stage Island Rd
- 71 Stage Island Rd
- 121 Stage Island Rd
- 49 Stage Island Rd
- 336 Stage Island Rd
- 86 Stage Island Rd
- 72 Stage Island Rd
- 112 Stage Island Rd
- 135 Stage Island Rd
- 320 Stage Island Rd
- 126 Stage Island Rd
- 56 Stage Island Rd
- 321 Stage Island Rd
- 138 Stage Island Rd
- 155 Stage Island Rd
- 155 Stage Island Rd
- 155 Stage Island Rd
- 155 Stage Island Rd
- 300 Stage Island Rd

