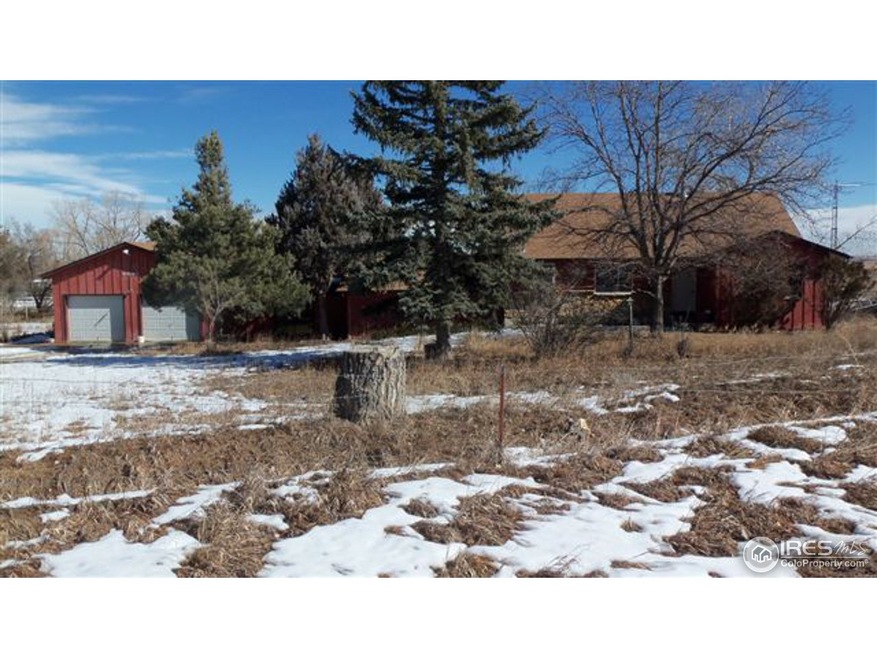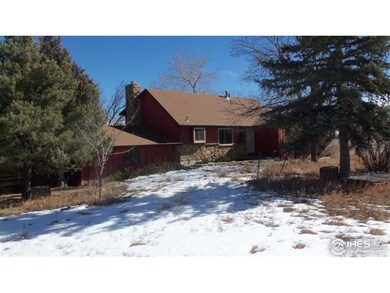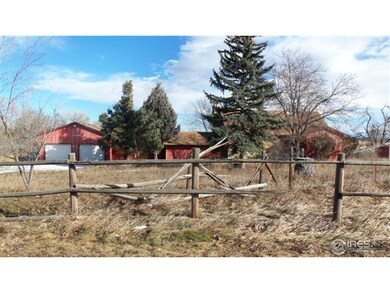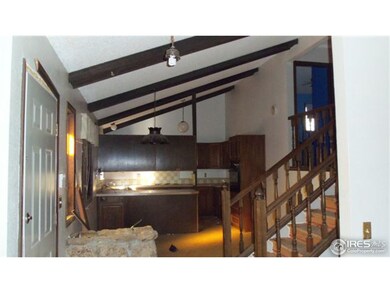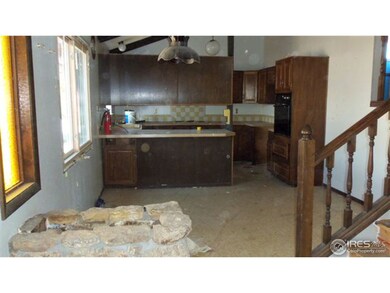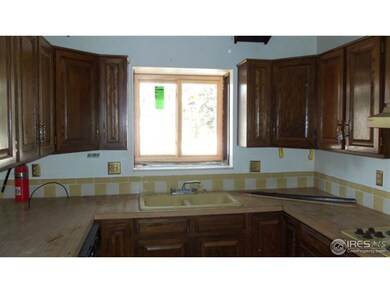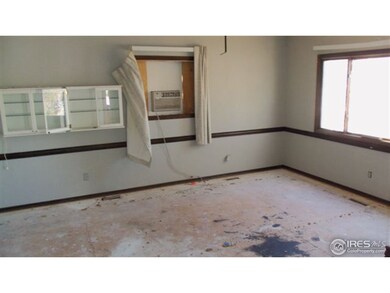
3640 Juanita Rd Fort Collins, CO 80524
Giddings NeighborhoodEstimated Value: $702,000 - $810,964
3
Beds
2
Baths
2,523
Sq Ft
$301/Sq Ft
Est. Value
Highlights
- Horses Allowed On Property
- 2.33 Acre Lot
- Contemporary Architecture
- Private Pool
- Open Floorplan
- Cathedral Ceiling
About This Home
As of March 2014Home sold in "as is" condition! Great opportunity to fix it up the way you would like it! Keep it or flip it! Small acreage, horses ok! Large 4 car tandem garage. Limited covenants!
Home Details
Home Type
- Single Family
Est. Annual Taxes
- $2,005
Year Built
- Built in 1977
Lot Details
- 2.33 Acre Lot
- Dirt Road
- West Facing Home
- Wire Fence
- Corner Lot
- Sloped Lot
- Property is zoned FA-1
Parking
- 4 Car Attached Garage
- Tandem Parking
Home Design
- Contemporary Architecture
- Fixer Upper
- Wood Frame Construction
- Composition Roof
- Stone
Interior Spaces
- 2,523 Sq Ft Home
- 4-Story Property
- Open Floorplan
- Cathedral Ceiling
- Skylights
- Double Pane Windows
- Wood Frame Window
- Family Room
- Recreation Room with Fireplace
- Vinyl Flooring
- Unfinished Basement
- Partial Basement
Bedrooms and Bathrooms
- 3 Bedrooms
Laundry
- Laundry on lower level
- Washer and Dryer Hookup
Pool
- Private Pool
- Spa
Schools
- Cache La Poudre Elementary School
- Wellington Middle School
- Poudre High School
Utilities
- Forced Air Heating System
- Septic System
Additional Features
- Loafing Shed
- Horses Allowed On Property
Community Details
- No Home Owners Association
- Cherrywood Acres Subdivision
Listing and Financial Details
- Assessor Parcel Number R0160733
Ownership History
Date
Name
Owned For
Owner Type
Purchase Details
Closed on
Aug 22, 2022
Sold by
Morley Jahn Marie
Bought by
Jahn Marie Morley
Total Days on Market
4
Current Estimated Value
Home Financials for this Owner
Home Financials are based on the most recent Mortgage that was taken out on this home.
Original Mortgage
$200,000
Outstanding Balance
$184,294
Interest Rate
5.22%
Mortgage Type
Credit Line Revolving
Estimated Equity
$574,338
Purchase Details
Listed on
Feb 20, 2014
Closed on
Mar 28, 2014
Sold by
Kaufman William G
Bought by
Blair Sean and Jahn Marie Morley
Seller's Agent
Hepburn Baker Wilkins
Group Harmony
Buyer's Agent
Renee Shaw
Renee Shaw
List Price
$245,000
Sold Price
$275,000
Premium/Discount to List
$30,000
12.24%
Home Financials for this Owner
Home Financials are based on the most recent Mortgage that was taken out on this home.
Avg. Annual Appreciation
9.47%
Original Mortgage
$247,500
Interest Rate
4.32%
Mortgage Type
New Conventional
Purchase Details
Closed on
Apr 30, 1998
Sold by
Nelson Carolyn V
Bought by
Nelson Richard A
Purchase Details
Closed on
Jun 1, 1995
Sold by
Nelson Lauren L
Bought by
Nelson Carolyn V
Purchase Details
Closed on
Oct 1, 1993
Sold by
Nelson Richard A
Bought by
Nelson Lauren L
Purchase Details
Closed on
Dec 1, 1992
Sold by
Nelson Carolyn V
Bought by
Nelson Richard A
Similar Homes in Fort Collins, CO
Create a Home Valuation Report for This Property
The Home Valuation Report is an in-depth analysis detailing your home's value as well as a comparison with similar homes in the area
Home Values in the Area
Average Home Value in this Area
Purchase History
| Date | Buyer | Sale Price | Title Company |
|---|---|---|---|
| Jahn Marie Morley | $200,000 | None Listed On Document | |
| Blair Sean | $275,000 | Land Title Guarantee Company | |
| Nelson Richard A | -- | -- | |
| Nelson Carolyn V | -- | -- | |
| Nelson Lauren L | -- | -- | |
| Nelson Richard A | -- | -- |
Source: Public Records
Mortgage History
| Date | Status | Borrower | Loan Amount |
|---|---|---|---|
| Open | Jahn Marie Morley | $200,000 | |
| Previous Owner | Jahn Marie Morley | $224,900 | |
| Previous Owner | Blair Sean | $247,500 | |
| Previous Owner | Nelson Richard A | $95,350 |
Source: Public Records
Property History
| Date | Event | Price | Change | Sq Ft Price |
|---|---|---|---|---|
| 05/03/2020 05/03/20 | Off Market | $275,000 | -- | -- |
| 03/28/2014 03/28/14 | Sold | $275,000 | +12.2% | $109 / Sq Ft |
| 02/26/2014 02/26/14 | Pending | -- | -- | -- |
| 02/20/2014 02/20/14 | For Sale | $245,000 | -- | $97 / Sq Ft |
Source: IRES MLS
Tax History Compared to Growth
Tax History
| Year | Tax Paid | Tax Assessment Tax Assessment Total Assessment is a certain percentage of the fair market value that is determined by local assessors to be the total taxable value of land and additions on the property. | Land | Improvement |
|---|---|---|---|---|
| 2025 | $3,906 | $42,914 | $2,814 | $40,100 |
| 2024 | $3,723 | $42,914 | $2,814 | $40,100 |
| 2022 | $3,822 | $39,066 | $2,919 | $36,147 |
| 2021 | $3,854 | $40,190 | $3,003 | $37,187 |
| 2020 | $3,450 | $35,564 | $3,003 | $32,561 |
| 2019 | $3,465 | $35,564 | $3,003 | $32,561 |
| 2018 | $2,944 | $31,010 | $3,024 | $27,986 |
| 2017 | $2,925 | $31,010 | $3,024 | $27,986 |
| 2016 | $2,669 | $28,067 | $3,343 | $24,724 |
| 2015 | $2,663 | $28,060 | $3,340 | $24,720 |
| 2014 | $2,003 | $21,770 | $3,340 | $18,430 |
Source: Public Records
Agents Affiliated with this Home
-
Hepburn Baker Wilkins
H
Seller's Agent in 2014
Hepburn Baker Wilkins
Group Harmony
(970) 229-0700
-
Renee Shaw

Buyer's Agent in 2014
Renee Shaw
Renee Shaw
(970) 227-9600
19 Total Sales
Map
Source: IRES MLS
MLS Number: 728046
APN: 88302-06-001
Nearby Homes
- 3711 Trouble Trail
- 3320 Hearthfire Dr
- 1839 Baltusrol Dr
- 1845 Baltusrol Dr
- 1851 Baltusrol Dr
- 1863 Baltusrol Dr
- 3520 Royal Troon Ave
- 3544 Royal Troon Ave
- 1934 Cord Grass Dr
- 1421 Snipe Ln
- 3129 Navigator Way
- 2060 Ballyneal Dr
- 2060 Ballyneal Dr
- 2060 Ballyneal Dr
- 2060 Ballyneal Dr
- 2060 Ballyneal Dr
- 2060 Ballyneal Dr
- 1833 Baltusrol Dr
- 1869 Baltusrol Dr
- 1827 Baltusrol Dr
- 3640 Juanita Rd
- 1421 E Douglas Rd
- 1500 E Douglas Rd
- 3612 Juanita Rd
- 3625 Juanita Rd
- 1 Trouble Trail
- 3525 Juanita Rd
- 1640 E Douglas Rd
- 1648 E Douglas Rd Unit 2
- 3501 Hearthfire Ct
- 1401 E Douglas Rd
- 1340 E Douglas Rd
- 3570 Hearthfire Way
- 1340 E County Road 54
- 3501 Juanita Rd
- 3818 Trouble Trail
- 4199 Trouble Trail
- 0 Trouble Trail
- 1520 E Douglas Rd
- 0 Hearthfire Dr
