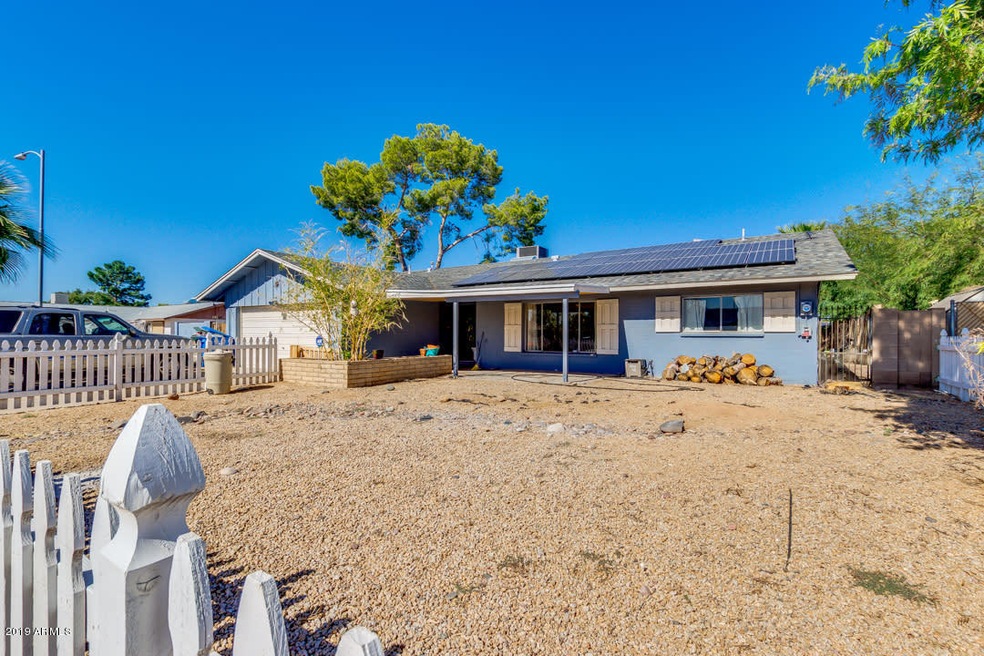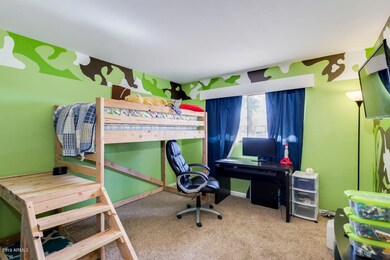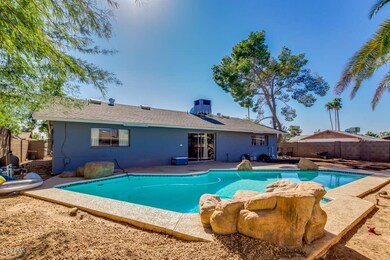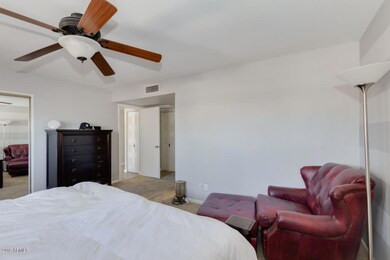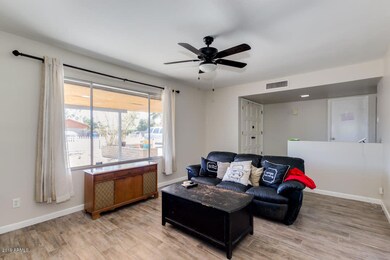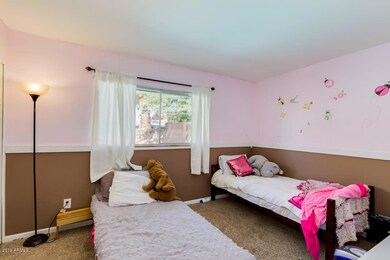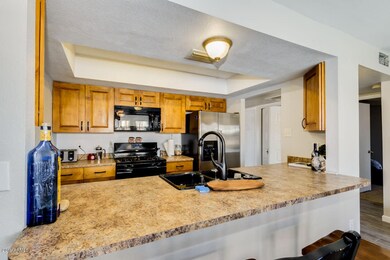
3640 W Calavar Rd Unit 7 Phoenix, AZ 85053
Deer Valley NeighborhoodHighlights
- Private Pool
- Solar Power System
- Corner Lot
- Greenway High School Rated A-
- Wood Flooring
- 3-minute walk to Indian Bend Park
About This Home
As of August 2023Paradise Resort in your own backyard features Tiki Bar with plumbing and electric, Buffet Bar, Diving Pool, Green Grassy area. Solar panels which currently provide 100% of the home's energy use. Remodeled home features Custom Made Alder Wood Kitchen Cabinets, Appliances, Tile, and Carpet Flooring, and Interior Freshly Painted. Energy Efficient Heating/AC Unit (2011) with smart thermostat. Large inside laundry/storage room, 2 car garage with automatic opener, cabinets and counter top.
Last Agent to Sell the Property
Krysten Jones
Realty ONE Group License #SA662192000
Home Details
Home Type
- Single Family
Est. Annual Taxes
- $1,407
Year Built
- Built in 1971
Lot Details
- 7,999 Sq Ft Lot
- Desert faces the front of the property
- Block Wall Fence
- Corner Lot
- Backyard Sprinklers
- Grass Covered Lot
Parking
- 2 Car Garage
- Garage Door Opener
Home Design
- Composition Roof
- Block Exterior
Interior Spaces
- 1,850 Sq Ft Home
- 1-Story Property
- Ceiling Fan
Kitchen
- Breakfast Bar
- Gas Cooktop
- Built-In Microwave
Flooring
- Wood
- Carpet
Bedrooms and Bathrooms
- 3 Bedrooms
- Remodeled Bathroom
- 2 Bathrooms
Pool
- Private Pool
- Diving Board
Outdoor Features
- Patio
- Playground
Schools
- Desert Foothills Middle School
- Greenway High School
Utilities
- Refrigerated Cooling System
- Heating Available
- High Speed Internet
- Cable TV Available
Additional Features
- Solar Power System
- Property is near a bus stop
Community Details
- No Home Owners Association
- Association fees include no fees
- Deerview Unit 7 Subdivision
Listing and Financial Details
- Tax Lot 679
- Assessor Parcel Number 207-11-063
Ownership History
Purchase Details
Home Financials for this Owner
Home Financials are based on the most recent Mortgage that was taken out on this home.Purchase Details
Home Financials for this Owner
Home Financials are based on the most recent Mortgage that was taken out on this home.Purchase Details
Home Financials for this Owner
Home Financials are based on the most recent Mortgage that was taken out on this home.Purchase Details
Home Financials for this Owner
Home Financials are based on the most recent Mortgage that was taken out on this home.Purchase Details
Purchase Details
Home Financials for this Owner
Home Financials are based on the most recent Mortgage that was taken out on this home.Purchase Details
Purchase Details
Home Financials for this Owner
Home Financials are based on the most recent Mortgage that was taken out on this home.Map
Similar Homes in the area
Home Values in the Area
Average Home Value in this Area
Purchase History
| Date | Type | Sale Price | Title Company |
|---|---|---|---|
| Warranty Deed | $449,000 | Wfg National Title Insurance C | |
| Warranty Deed | $254,000 | Equitable Title Agency | |
| Warranty Deed | $129,000 | Pioneer Title Agency Inc | |
| Interfamily Deed Transfer | -- | Guaranty Title Agency | |
| Special Warranty Deed | $102,000 | Guaranty Title Agency | |
| Trustee Deed | $180,072 | Security Title Agency | |
| Interfamily Deed Transfer | -- | First American Title Ins Co | |
| Warranty Deed | $246,000 | First American Title Ins Co | |
| Interfamily Deed Transfer | -- | -- | |
| Warranty Deed | $90,000 | First American Title |
Mortgage History
| Date | Status | Loan Amount | Loan Type |
|---|---|---|---|
| Open | $440,867 | FHA | |
| Previous Owner | $305,250 | FHA | |
| Previous Owner | $249,399 | FHA | |
| Previous Owner | $69,000 | Credit Line Revolving | |
| Previous Owner | $125,729 | FHA | |
| Previous Owner | $81,600 | FHA | |
| Previous Owner | $196,800 | Purchase Money Mortgage | |
| Previous Owner | $0 | Unknown | |
| Previous Owner | $15,200 | Credit Line Revolving | |
| Previous Owner | $72,000 | New Conventional | |
| Closed | $49,200 | No Value Available |
Property History
| Date | Event | Price | Change | Sq Ft Price |
|---|---|---|---|---|
| 08/10/2023 08/10/23 | Sold | $449,000 | 0.0% | $243 / Sq Ft |
| 06/29/2023 06/29/23 | Pending | -- | -- | -- |
| 06/27/2023 06/27/23 | For Sale | $449,000 | +76.8% | $243 / Sq Ft |
| 03/13/2020 03/13/20 | Sold | $254,000 | -1.9% | $137 / Sq Ft |
| 02/12/2020 02/12/20 | Pending | -- | -- | -- |
| 02/10/2020 02/10/20 | For Sale | $259,000 | 0.0% | $140 / Sq Ft |
| 01/26/2020 01/26/20 | Pending | -- | -- | -- |
| 01/16/2020 01/16/20 | Price Changed | $259,000 | -3.7% | $140 / Sq Ft |
| 01/03/2020 01/03/20 | Price Changed | $269,000 | -3.6% | $145 / Sq Ft |
| 12/06/2019 12/06/19 | Price Changed | $279,000 | -3.5% | $151 / Sq Ft |
| 10/31/2019 10/31/19 | For Sale | $289,000 | -- | $156 / Sq Ft |
Tax History
| Year | Tax Paid | Tax Assessment Tax Assessment Total Assessment is a certain percentage of the fair market value that is determined by local assessors to be the total taxable value of land and additions on the property. | Land | Improvement |
|---|---|---|---|---|
| 2025 | $1,518 | $14,167 | -- | -- |
| 2024 | $1,489 | $13,492 | -- | -- |
| 2023 | $1,489 | $29,830 | $5,960 | $23,870 |
| 2022 | $1,436 | $22,910 | $4,580 | $18,330 |
| 2021 | $1,472 | $20,830 | $4,160 | $16,670 |
| 2020 | $1,433 | $19,350 | $3,870 | $15,480 |
| 2019 | $1,407 | $18,160 | $3,630 | $14,530 |
| 2018 | $1,367 | $16,650 | $3,330 | $13,320 |
| 2017 | $1,363 | $14,800 | $2,960 | $11,840 |
| 2016 | $1,339 | $14,270 | $2,850 | $11,420 |
| 2015 | $1,241 | $13,580 | $2,710 | $10,870 |
Source: Arizona Regional Multiple Listing Service (ARMLS)
MLS Number: 5998846
APN: 207-11-063
- 3743 W Dailey St
- 3636 W Crocus Dr
- 13801 N 37th Dr
- 3754 W Hearn Rd
- 3719 W Thunderbird Rd
- 3837 W Dailey St
- 3802 W Rue de Lamour Ave
- 3447 W Dailey St
- 14408 N 35th Ave
- 13834 N 39th Ln
- 14017 N 40th Ave
- 3411 W Redfield Rd
- 3973 W Hearn Rd
- 3425 W Acoma Dr
- 4007 W Rue de Lamour Ave
- 14801 N 39th Ave
- 3953 W Evans Dr
- 3538 W Willow Ave
- 3222 W Hearn Rd
- 4023 W Joan de Arc Ave
