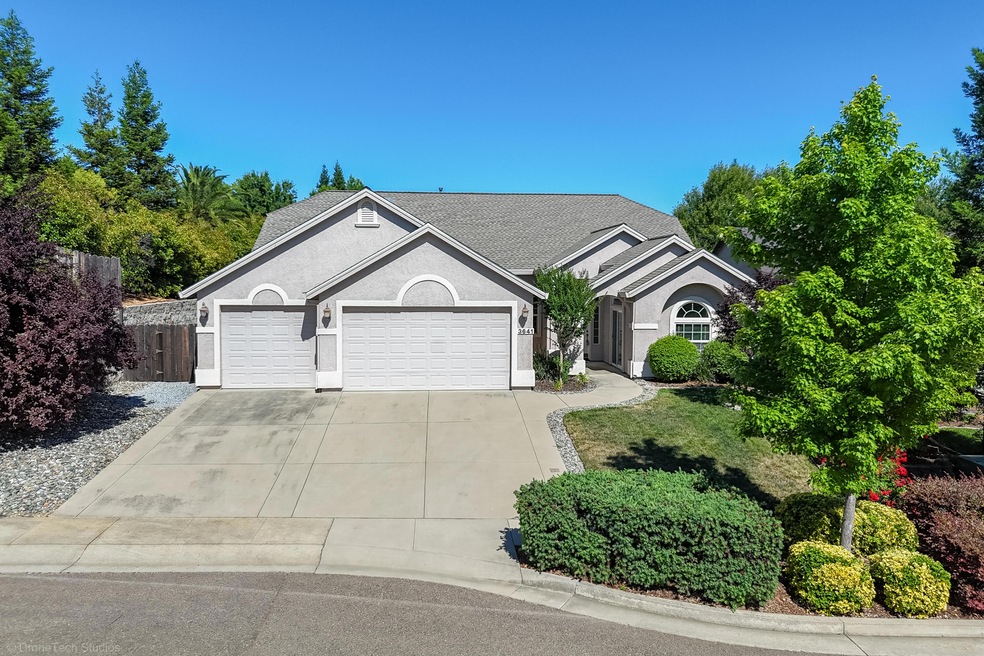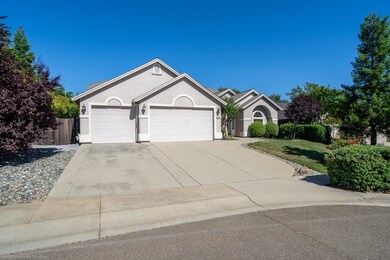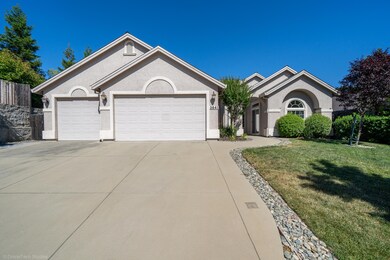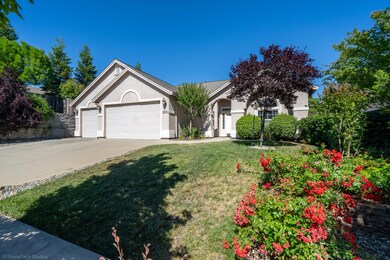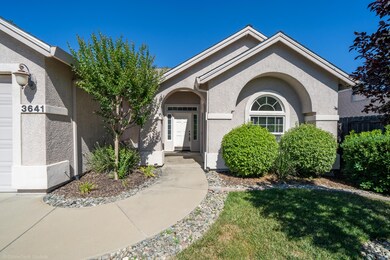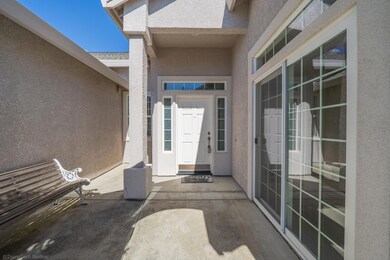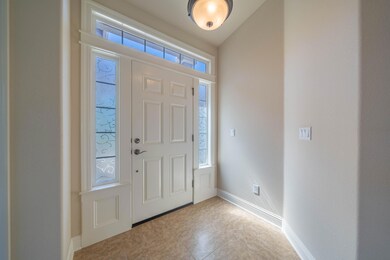
3641 Deuce Way Redding, CA 96002
Forest Hills NeighborhoodHighlights
- Mountain View
- Contemporary Architecture
- No HOA
- Enterprise High School Rated A-
- High Ceiling
- Eat-In Kitchen
About This Home
As of July 2024Welcome to 3641 Deuce Way. Situated in desirable Clover Creek Estates, this beautiful home offers an open functional floorplan with a 4th bedroom with exterior access, a spacious primary suite with generous walk-in. This home checks all the boxes: Kitchen-Family Room Combo, Living Room-Formal Dining, large laundry room and 3 car garage. A newer Roof and tankless water heater. Enjoy walks to the nearby Clover Creek Persevere and scenic neighborhood. A Must-See Ochoa and Shehan Quality Build.
Last Agent to Sell the Property
TREG INC - The Real Estate Group License #01415450 Listed on: 06/06/2024
Home Details
Home Type
- Single Family
Est. Annual Taxes
- $4,435
Year Built
- Built in 2008
Lot Details
- 0.25 Acre Lot
- Lot Dimensions are 130'x85'
Parking
- 3 Parking Spaces
Home Design
- Contemporary Architecture
- Slab Foundation
- Composition Roof
- Wood Siding
- Stone
Interior Spaces
- 2,353 Sq Ft Home
- 1-Story Property
- High Ceiling
- Mountain Views
- Washer and Dryer Hookup
Kitchen
- Eat-In Kitchen
- Breakfast Bar
- Built-In Oven
- Built-In Microwave
- Tile Countertops
Bedrooms and Bathrooms
- 4 Bedrooms
- 2 Full Bathrooms
- Double Vanity
Schools
- Alta Mesa Elementary School
- Parsons Middle School
- Enterprise High School
Utilities
- Forced Air Heating and Cooling System
- 220 Volts
Community Details
- No Home Owners Association
- Clover Creek Estates Subdivision
Listing and Financial Details
- Assessor Parcel Number 110-370-014
Ownership History
Purchase Details
Home Financials for this Owner
Home Financials are based on the most recent Mortgage that was taken out on this home.Purchase Details
Home Financials for this Owner
Home Financials are based on the most recent Mortgage that was taken out on this home.Purchase Details
Purchase Details
Home Financials for this Owner
Home Financials are based on the most recent Mortgage that was taken out on this home.Similar Homes in Redding, CA
Home Values in the Area
Average Home Value in this Area
Purchase History
| Date | Type | Sale Price | Title Company |
|---|---|---|---|
| Grant Deed | $548,000 | Chicago Title Company | |
| Grant Deed | $315,000 | Placer Title Company | |
| Grant Deed | -- | Placer Title Company | |
| Grant Deed | -- | Fidelity Natl Title Co Of Ca |
Mortgage History
| Date | Status | Loan Amount | Loan Type |
|---|---|---|---|
| Open | $323,000 | New Conventional | |
| Previous Owner | $369,083 | Construction | |
| Previous Owner | $1,500,000 | Construction | |
| Previous Owner | $14,500,000 | Construction |
Property History
| Date | Event | Price | Change | Sq Ft Price |
|---|---|---|---|---|
| 07/30/2025 07/30/25 | Pending | -- | -- | -- |
| 07/23/2025 07/23/25 | Price Changed | $529,900 | -3.6% | $225 / Sq Ft |
| 06/13/2025 06/13/25 | Price Changed | $549,900 | -0.9% | $234 / Sq Ft |
| 06/06/2025 06/06/25 | Price Changed | $554,900 | -0.9% | $236 / Sq Ft |
| 05/30/2025 05/30/25 | Price Changed | $559,900 | -0.9% | $238 / Sq Ft |
| 05/13/2025 05/13/25 | For Sale | $565,000 | +3.1% | $240 / Sq Ft |
| 07/19/2024 07/19/24 | Sold | $548,000 | 0.0% | $233 / Sq Ft |
| 06/22/2024 06/22/24 | Pending | -- | -- | -- |
| 06/06/2024 06/06/24 | For Sale | $548,000 | +74.0% | $233 / Sq Ft |
| 03/15/2012 03/15/12 | Sold | $315,000 | 0.0% | $134 / Sq Ft |
| 03/15/2012 03/15/12 | Pending | -- | -- | -- |
| 03/12/2012 03/12/12 | For Sale | $315,000 | -- | $134 / Sq Ft |
Tax History Compared to Growth
Tax History
| Year | Tax Paid | Tax Assessment Tax Assessment Total Assessment is a certain percentage of the fair market value that is determined by local assessors to be the total taxable value of land and additions on the property. | Land | Improvement |
|---|---|---|---|---|
| 2025 | $4,435 | $548,000 | $80,000 | $468,000 |
| 2024 | $4,370 | $387,888 | $80,037 | $307,851 |
| 2023 | $4,370 | $380,283 | $78,468 | $301,815 |
| 2022 | $4,239 | $372,828 | $76,930 | $295,898 |
| 2021 | $4,086 | $365,519 | $75,422 | $290,097 |
| 2020 | $4,051 | $361,772 | $74,649 | $287,123 |
| 2019 | $4,013 | $354,680 | $73,186 | $281,494 |
| 2018 | $3,965 | $347,726 | $71,751 | $275,975 |
| 2017 | $3,963 | $340,909 | $70,345 | $270,564 |
| 2016 | $3,749 | $334,225 | $68,966 | $265,259 |
| 2015 | $3,639 | $329,206 | $67,931 | $261,275 |
| 2014 | $3,678 | $322,758 | $66,601 | $256,157 |
Agents Affiliated with this Home
-

Seller's Agent in 2025
Dan Metz
Josh Barker Real Estate
(530) 351-1449
8 in this area
519 Total Sales
-

Buyer's Agent in 2025
Kyle German
Wahlund & Co. Realty Group
(530) 605-8825
290 Total Sales
-

Buyer Co-Listing Agent in 2025
Drew Wahlund
Wahlund & Co. Realty Group
(530) 510-3412
5 in this area
949 Total Sales
-

Seller's Agent in 2024
Brian Salado
TREG INC - The Real Estate Group
(530) 515-3391
3 in this area
59 Total Sales
-

Seller's Agent in 2012
Rob Middleton
House of Realty
(530) 604-8443
13 in this area
166 Total Sales
-
F
Buyer's Agent in 2012
FRANCES JONES
House of Realty
Map
Source: Shasta Association of REALTORS®
MLS Number: 24-2506
APN: 110-370-014-000
- 3600 Laver Ct
- 3092 Spencer Trail
- 3377 Heritagetown Dr
- 2755 Goodwater Ave
- 3298 Forest Homes Dr
- 2903 Newbury Ln
- 2905 Hartnell Ave
- 3704 Polaris Way
- 3035 Argyle Rd
- 0 Shasta View Unit 25-1945
- 2681 Hartnell Ave
- 2724 Western Oak Dr
- 2912 Squire Ave
- 3748 Pluto St
- 4230 Brittany Dr
- 4556 Yellowstone Dr
- 2796 Madison River Dr
- 4420 Brittany Dr
- 2092 Phobos Ct
- 2308 Hawn Ave
