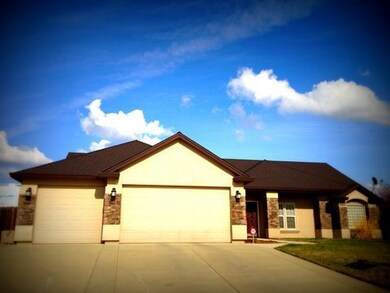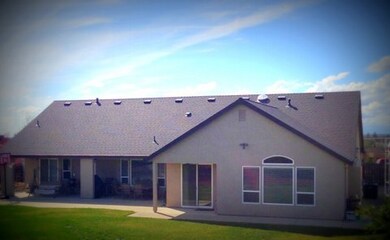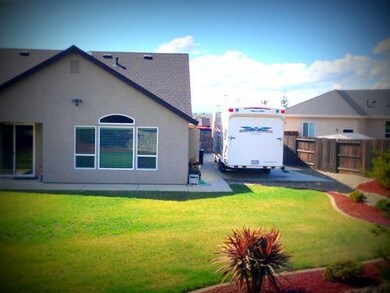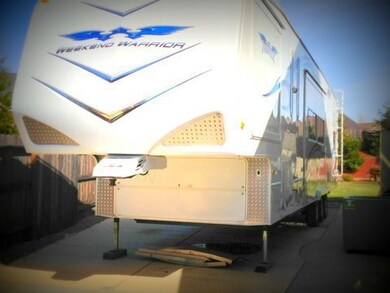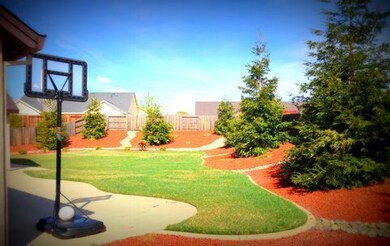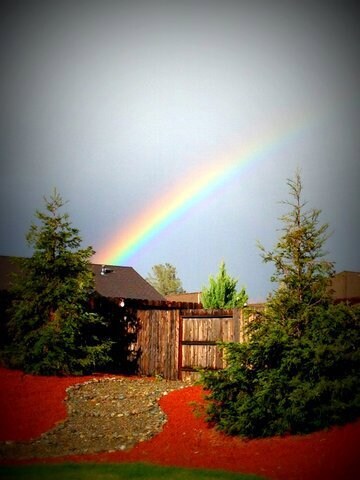
3647 Laver Ct Redding, CA 96002
Forest Hills NeighborhoodHighlights
- RV Access or Parking
- Contemporary Architecture
- Granite Countertops
- Enterprise High School Rated A-
- Vaulted Ceiling
- No HOA
About This Home
As of November 2021This executive home on a cul de sac is in a very up scale neighborhood. Many amenities you must see to appreciate. Hardwood maple plank floors,custom kit.cab. w/pull outs, wine ref.,5 burner stove. Top appliances.Wooden blinds thru-out. Crown molding & wood window surrounds. RV pad w/50AMP hook-up. Security system,sec. lights & ext. alarm. Formal Living rm.Earth Advantage home by Ochoa & Sheehan
Last Agent to Sell the Property
FRANCES JONES
House of Realty License #01209347 Listed on: 03/05/2013
Home Details
Home Type
- Single Family
Est. Annual Taxes
- $8,200
Year Built
- Built in 2006
Lot Details
- 0.4 Acre Lot
- Property is Fully Fenced
- Sprinkler System
Parking
- RV Access or Parking
Home Design
- Contemporary Architecture
- Slab Foundation
- Composition Roof
- Stucco
Interior Spaces
- 3,149 Sq Ft Home
- 1-Story Property
- Vaulted Ceiling
- Washer and Dryer Hookup
Kitchen
- Double Oven
- Built-In Microwave
- Kitchen Island
- Granite Countertops
Bedrooms and Bathrooms
- 4 Bedrooms
- 3 Full Bathrooms
- Double Vanity
Utilities
- Forced Air Heating and Cooling System
- 220 Volts
- High Speed Internet
Community Details
- No Home Owners Association
- Clover Creek Estates Subdivision
Listing and Financial Details
- Assessor Parcel Number 110-370-048
Ownership History
Purchase Details
Home Financials for this Owner
Home Financials are based on the most recent Mortgage that was taken out on this home.Purchase Details
Home Financials for this Owner
Home Financials are based on the most recent Mortgage that was taken out on this home.Purchase Details
Purchase Details
Home Financials for this Owner
Home Financials are based on the most recent Mortgage that was taken out on this home.Purchase Details
Similar Homes in Redding, CA
Home Values in the Area
Average Home Value in this Area
Purchase History
| Date | Type | Sale Price | Title Company |
|---|---|---|---|
| Grant Deed | $739,000 | Fidelity Natl Ttl Co Of Ca | |
| Grant Deed | $599,000 | Fidelity Natl Ttl Co Of Ca | |
| Interfamily Deed Transfer | -- | None Available | |
| Grant Deed | $480,000 | Fidelity Natl Title Co Of Ca | |
| Grant Deed | $594,900 | Fidelity National Title Co O |
Mortgage History
| Date | Status | Loan Amount | Loan Type |
|---|---|---|---|
| Open | $591,200 | New Conventional | |
| Previous Owner | $209,000 | New Conventional | |
| Previous Owner | $110,000 | Commercial | |
| Previous Owner | $384,000 | New Conventional |
Property History
| Date | Event | Price | Change | Sq Ft Price |
|---|---|---|---|---|
| 11/16/2021 11/16/21 | Sold | $739,000 | 0.0% | $235 / Sq Ft |
| 10/11/2021 10/11/21 | Pending | -- | -- | -- |
| 09/16/2021 09/16/21 | For Sale | $739,000 | +23.4% | $235 / Sq Ft |
| 02/07/2020 02/07/20 | Sold | $599,000 | -4.9% | $190 / Sq Ft |
| 01/06/2020 01/06/20 | Pending | -- | -- | -- |
| 10/11/2019 10/11/19 | For Sale | $629,800 | +31.2% | $200 / Sq Ft |
| 06/20/2013 06/20/13 | Sold | $480,000 | -5.9% | $152 / Sq Ft |
| 05/17/2013 05/17/13 | Pending | -- | -- | -- |
| 03/05/2013 03/05/13 | For Sale | $509,950 | -- | $162 / Sq Ft |
Tax History Compared to Growth
Tax History
| Year | Tax Paid | Tax Assessment Tax Assessment Total Assessment is a certain percentage of the fair market value that is determined by local assessors to be the total taxable value of land and additions on the property. | Land | Improvement |
|---|---|---|---|---|
| 2025 | $8,200 | $785,000 | $80,000 | $705,000 |
| 2024 | $8,559 | $725,000 | $80,000 | $645,000 |
| 2023 | $8,559 | $753,780 | $76,500 | $677,280 |
| 2022 | $8,311 | $739,000 | $75,000 | $664,000 |
| 2021 | $6,663 | $605,204 | $80,828 | $524,376 |
| 2020 | $5,984 | $540,464 | $78,815 | $461,649 |
| 2019 | $5,931 | $529,868 | $77,270 | $452,598 |
| 2018 | $5,861 | $519,479 | $75,755 | $443,724 |
| 2017 | $5,894 | $509,294 | $74,270 | $435,024 |
| 2016 | $5,555 | $499,309 | $72,814 | $426,495 |
| 2015 | $5,430 | $491,810 | $71,721 | $420,089 |
| 2014 | $5,456 | $482,178 | $70,317 | $411,861 |
Agents Affiliated with this Home
-
Chris & Maria Jeantet

Seller's Agent in 2021
Chris & Maria Jeantet
Shasta Living Real Estate
(530) 510-8880
6 in this area
256 Total Sales
-
Jesse Eline
J
Buyer's Agent in 2021
Jesse Eline
eXp Realty of Northern California, Inc.
(530) 605-6776
2 in this area
221 Total Sales
-
M
Seller's Agent in 2020
Matthew Labarbera
Waterman Real Estate
-
Albert Naticchioni

Buyer's Agent in 2020
Albert Naticchioni
RE/MAX
(530) 515-0710
237 Total Sales
-
F
Seller's Agent in 2013
FRANCES JONES
House of Realty
-
Tom Brown
T
Buyer's Agent in 2013
Tom Brown
Waterman Real Estate
(530) 949-8698
2 in this area
106 Total Sales
Map
Source: Shasta Association of REALTORS®
MLS Number: 13-879
APN: 110-370-048-000
- 3600 Laver Ct
- 3641 Deuce Way
- 3092 Spencer Trail
- 3444 Woodbury Dr
- 2755 Goodwater Ave
- 3377 Heritagetown Dr
- 3519 Capricorn Way
- 3608 Capricorn Way
- 3733 Capricorn Way
- 2903 Newbury Ln
- 2905 Hartnell Ave
- 3035 Argyle Rd
- 3704 Polaris Way
- 0 Shasta View Unit 25-1945
- 2830 Montana Sky Dr
- 2681 Hartnell Ave
- 2439 Castlewood Dr
- 2912 Squire Ave
- 3792 Scorpius Way
- 3748 Pluto St

