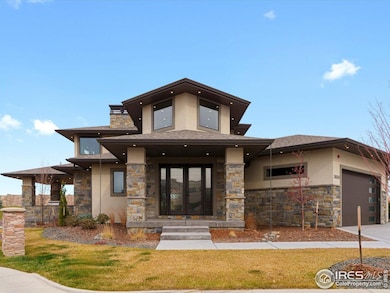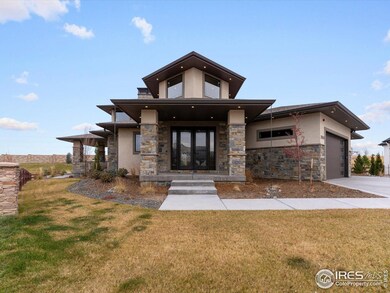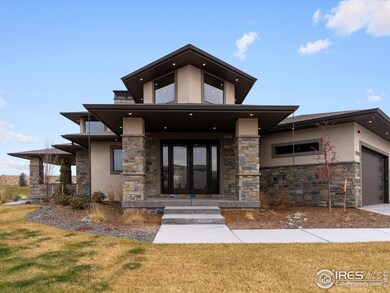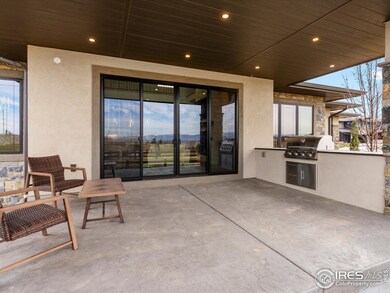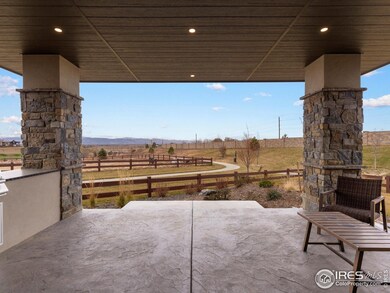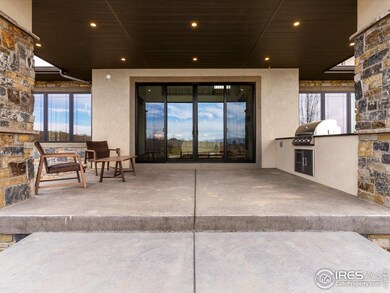3650 Tall Grass Ct Timnath, CO 80547
Estimated payment $13,271/month
Highlights
- Water Views
- Two Primary Bedrooms
- Wood Flooring
- Fitness Center
- Clubhouse
- Community Pool
About This Home
Stunning new custom home in a private cul-de-sac with over 5,000 finished sq ft, 5 beds, 4 baths, and exquisite finishes throughout. Solid wood floors, designer fixtures, custom lighting, and mountain views from multiple rooms. Gourmet kitchen with double refrigerator and premium appointments. Oversized garage with 12' ceilings-ready for an optional car lift. Main Floor Office or 6th Bedroom can be either!Smart-home prewires include whole-house audio, powered blinds, distributed network access points, security cameras, 7.1 home theater, and wi-fi garage doors. Landscaping included.Enjoy unmatched resort-style amenities-championship golf, tennis, pickleball, private dining, grand room, saltwater pool, ponds, and trails. MOVE IN BY CHRISTMAS!
Home Details
Home Type
- Single Family
Est. Annual Taxes
- $3,812
Year Built
- Built in 2023
Lot Details
- 0.33 Acre Lot
- Cul-De-Sac
- Partially Fenced Property
- Level Lot
- Sprinkler System
- Legal Non-Conforming
HOA Fees
Parking
- 3 Car Attached Garage
- Garage Door Opener
Home Design
- Wood Frame Construction
- Composition Roof
Interior Spaces
- 5,946 Sq Ft Home
- 1-Story Property
- Bar Fridge
- Ceiling Fan
- Great Room with Fireplace
- Living Room with Fireplace
- Home Office
- Water Views
- Basement Fills Entire Space Under The House
- Laundry on main level
Kitchen
- Eat-In Kitchen
- Gas Oven or Range
- Microwave
- Dishwasher
- Kitchen Island
- Disposal
Flooring
- Wood
- Carpet
Bedrooms and Bathrooms
- 6 Bedrooms
- Double Master Bedroom
- Split Bedroom Floorplan
- Walk-In Closet
- Primary Bathroom is a Full Bathroom
Home Security
- Fire and Smoke Detector
- Fire Sprinkler System
Outdoor Features
- Patio
- Exterior Lighting
Schools
- Timnath Elementary School
- Timnath Middle-High School
Utilities
- Forced Air Heating and Cooling System
- High Speed Internet
- Satellite Dish
- Cable TV Available
Listing and Financial Details
- Assessor Parcel Number R1678692
Community Details
Overview
- Association fees include common amenities
- Harmony Master Association
- Harmony Sport Association
- Built by Lansign Construction
- Harmony Sub Rep 2Nd Filing First Amd Subdivision
Amenities
- Clubhouse
Recreation
- Fitness Center
- Community Pool
- Community Spa
- Hiking Trails
Map
Home Values in the Area
Average Home Value in this Area
Tax History
| Year | Tax Paid | Tax Assessment Tax Assessment Total Assessment is a certain percentage of the fair market value that is determined by local assessors to be the total taxable value of land and additions on the property. | Land | Improvement |
|---|---|---|---|---|
| 2025 | $3,812 | $39,765 | $21,541 | $18,224 |
| 2024 | $6,882 | $68,104 | $68,104 | -- |
| 2022 | $320 | $3,071 | $3,071 | -- |
Property History
| Date | Event | Price | List to Sale | Price per Sq Ft |
|---|---|---|---|---|
| 11/26/2025 11/26/25 | For Sale | $2,395,000 | -- | $431 / Sq Ft |
Source: IRES MLS
MLS Number: 1047813
APN: 87361-21-183
- 3711 Tall Grass Ct
- 3794 Tall Grass Ct
- 3795 Tall Grass Ct
- 6974 Ridgeline Dr
- 3828 Valley Crest Dr
- 5755 Clarence Dr
- 5664 Osbourne Dr
- 3970 Portrush Ln
- 6074 Carmon Dr
- 5512 Bexley Dr
- 5682 Chantry Dr
- 3791 Tayside Ct
- 1881 Castle Hill Dr
- 1897 Holloway Dr
- 1760 Ruddlesway Dr
- 1834 Holloway Dr
- 4300 Ardglass Ln
- 4586 Binfield Dr
- 1853 Holloway Dr
- 6710 Morning Song Ct
- 5562 Osbourne Dr
- 4419 Shivaree St
- 4427 Shivaree St
- 4410 Trader St
- 5081 Mckinnon Ct
- 5795 Champlain Dr
- 5418 Euclid Dr
- 5414 Euclid Dr
- 6071 Rendezvous Pkwy
- 4801 Signal Tree Dr
- 5383 Homeward Dr
- 983 Rustling St
- 823 Charlton Dr
- 850 Mesic Ln
- 3707 Lefever Dr
- 6054 Holstein Dr
- 7324 Tamarisk Dr
- 2935 Denver Dr
- 2785 Exmoor Ln
- 381 Buffalo Dr

