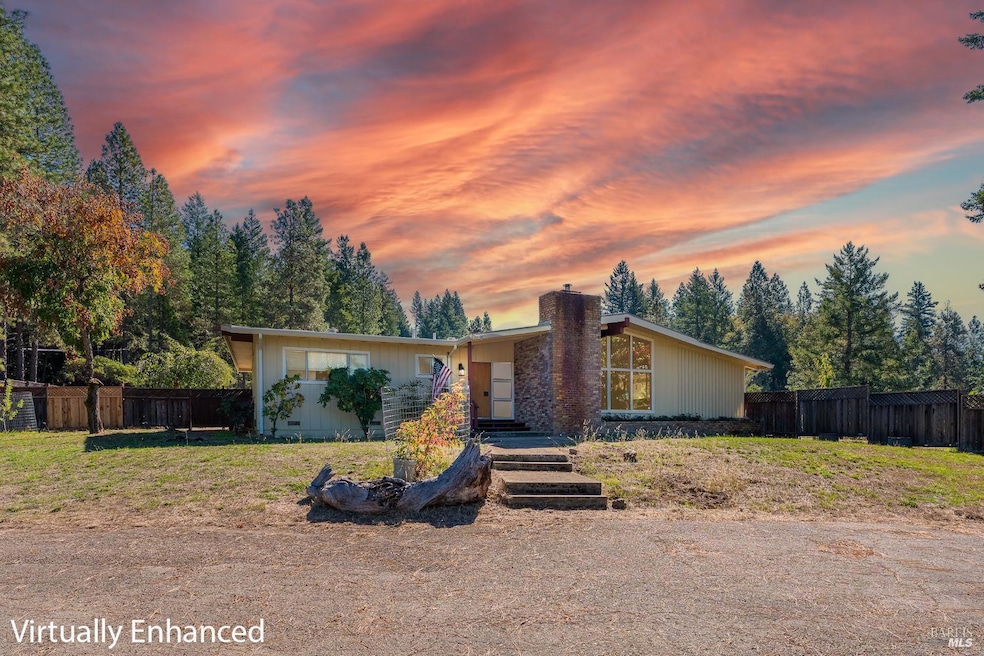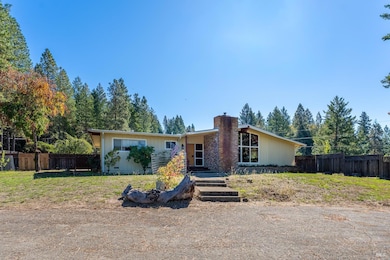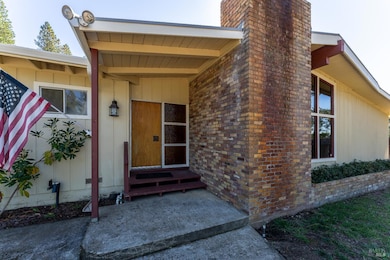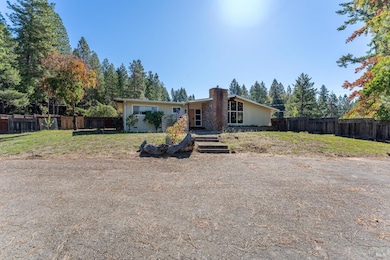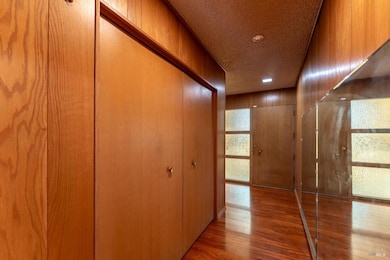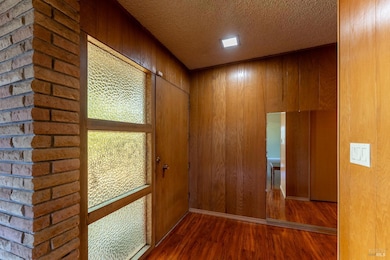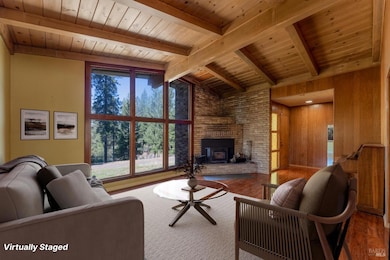3651 Ridgewood Rd Willits, CA 95490
Estimated payment $3,537/month
Highlights
- Pool House
- Panoramic View
- Cathedral Ceiling
- Solar Power System
- Wood Burning Stove
- Granite Countertops
About This Home
Experience year-round Northern California beauty from this unique 3-bedroom, 2-bath Pine Mountain retreat. Featuring a newer roof, a newly resurfaced in-ground pool with updated equipment such as new motor, filter, and new plumbing-Approximately $110,000 in pool upgrades alone. Complete with owned solar with backup batteries to provide power day and night, this property blends comfort with efficiency. A private pool house with bath and generous outdoor living spaces make it ideal for both relaxation and entertainment. Enjoy sunsets from the covered porch, tend a raised-bed garden, or gather around the vaulted living room with panoramic views. Inside, you'll find an open floor plan with wood floors, a remodeled kitchen with granite counters and stainless appliances, plus a spa-like bath with a stone and tile shower. With reliable internet, seclusion, and town just minutes away, this home checks all the boxes.
Home Details
Home Type
- Single Family
Year Built
- Built in 1965
Lot Details
- 2.73 Acre Lot
- Back Yard Fenced
- Garden
Property Views
- Panoramic
- Mountain
- Hills
Home Design
- Concrete Foundation
Interior Spaces
- 1,792 Sq Ft Home
- 1-Story Property
- Beamed Ceilings
- Cathedral Ceiling
- Ceiling Fan
- Wood Burning Stove
- Self Contained Fireplace Unit Or Insert
- Brick Fireplace
- Formal Entry
- Living Room with Fireplace
- Combination Dining and Living Room
- Workshop
- Storage Room
Kitchen
- Free-Standing Electric Oven
- Free-Standing Electric Range
- Range Hood
- Microwave
- Dishwasher
- Granite Countertops
- Tile Countertops
Flooring
- Laminate
- Stone
Bedrooms and Bathrooms
- 3 Bedrooms
- 3 Full Bathrooms
- Stone Bathroom Countertops
- Tile Bathroom Countertop
- Separate Shower
Laundry
- Laundry Room
- Dryer
- Washer
- 220 Volts In Laundry
Home Security
- Prewired Security
- Carbon Monoxide Detectors
- Fire and Smoke Detector
Parking
- 5 Parking Spaces
- 2 Carport Spaces
- Auto Driveway Gate
- Uncovered Parking
Eco-Friendly Details
- Solar Power System
Pool
- Pool House
- Heated In Ground Pool
- Fence Around Pool
- Pool Sweep
Outdoor Features
- Covered Deck
- Patio
- Separate Outdoor Workshop
- Shed
- Outbuilding
Utilities
- Heating Available
- 220 Volts
- Electric Water Heater
- Septic System
Listing and Financial Details
- Assessor Parcel Number 105-170-15-00
Map
Tax History
| Year | Tax Paid | Tax Assessment Tax Assessment Total Assessment is a certain percentage of the fair market value that is determined by local assessors to be the total taxable value of land and additions on the property. | Land | Improvement |
|---|---|---|---|---|
| 2025 | $2,122 | $188,206 | $47,050 | $141,156 |
| 2023 | $2,122 | $276,228 | $107,418 | $168,810 |
| 2022 | $3,026 | $270,812 | $105,312 | $165,500 |
| 2021 | $3,003 | $265,503 | $103,248 | $162,255 |
| 2020 | $2,925 | $262,828 | $102,211 | $160,617 |
| 2019 | $2,920 | $257,673 | $100,206 | $157,467 |
| 2018 | $2,743 | $252,623 | $98,242 | $154,381 |
| 2017 | $2,683 | $247,672 | $96,317 | $151,355 |
| 2016 | $2,662 | $242,817 | $94,429 | $148,388 |
| 2015 | $2,616 | $239,169 | $93,010 | $146,159 |
| 2014 | $2,581 | $234,486 | $91,189 | $143,297 |
Property History
| Date | Event | Price | List to Sale | Price per Sq Ft | Prior Sale |
|---|---|---|---|---|---|
| 01/06/2026 01/06/26 | Price Changed | $649,000 | -3.9% | $362 / Sq Ft | |
| 11/20/2025 11/20/25 | Price Changed | $675,000 | -3.4% | $377 / Sq Ft | |
| 10/20/2025 10/20/25 | For Sale | $699,000 | +16.5% | $390 / Sq Ft | |
| 05/02/2022 05/02/22 | Sold | $600,000 | +2.7% | $330 / Sq Ft | View Prior Sale |
| 04/04/2022 04/04/22 | Pending | -- | -- | -- | |
| 03/24/2022 03/24/22 | For Sale | $584,000 | -- | $322 / Sq Ft |
Purchase History
| Date | Type | Sale Price | Title Company |
|---|---|---|---|
| Grant Deed | $600,000 | Redwood Empire Title |
Source: Bay Area Real Estate Information Services (BAREIS)
MLS Number: 325084217
APN: 105-170-15-00
- 3781 Ridgewood Rd
- 4101 Chinquapin Dr
- 20201 Manzanita Dr
- 0 Ridgewood Rd
- 18300 Walker Rd
- 18800 Walker Rd
- 1655 Hilltop Dr
- 19401 Walker Rd Unit 12
- 2580 Center Valley Rd
- 19925 S Main St Unit 18
- 450 Grove St
- 205 Haehl Creek Ct
- 18040 Tomki Rd
- 19401 Tomki Rd
- 19450 Tomki Rd
- 10850 Tomki Rd
- 5011 Canyon Rd
- 18574 Tomki Rd
- 1750 S Main St Unit 37
- 1591 S Main St
