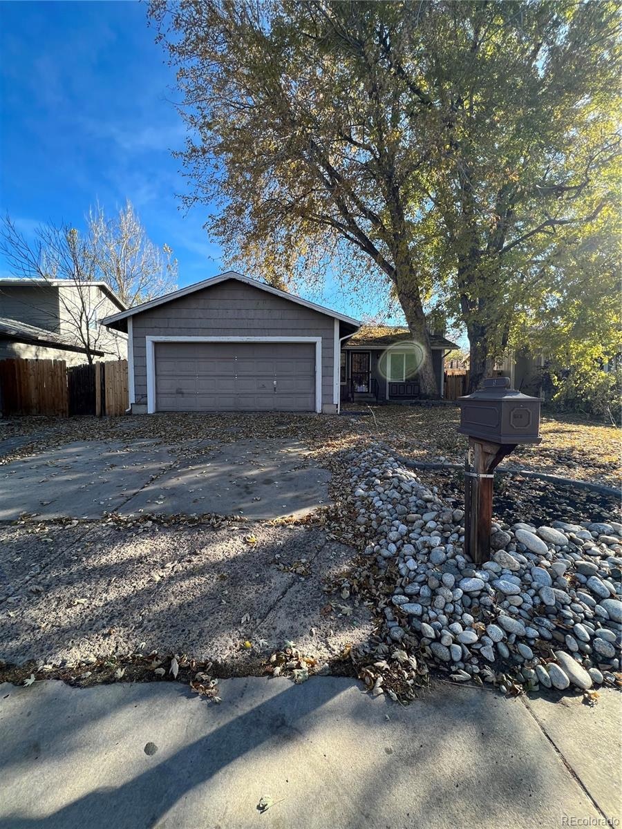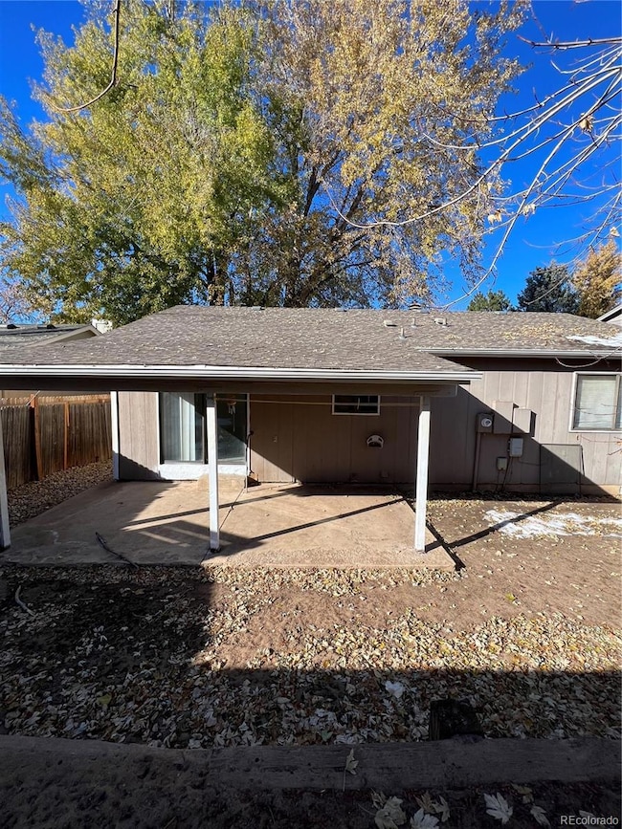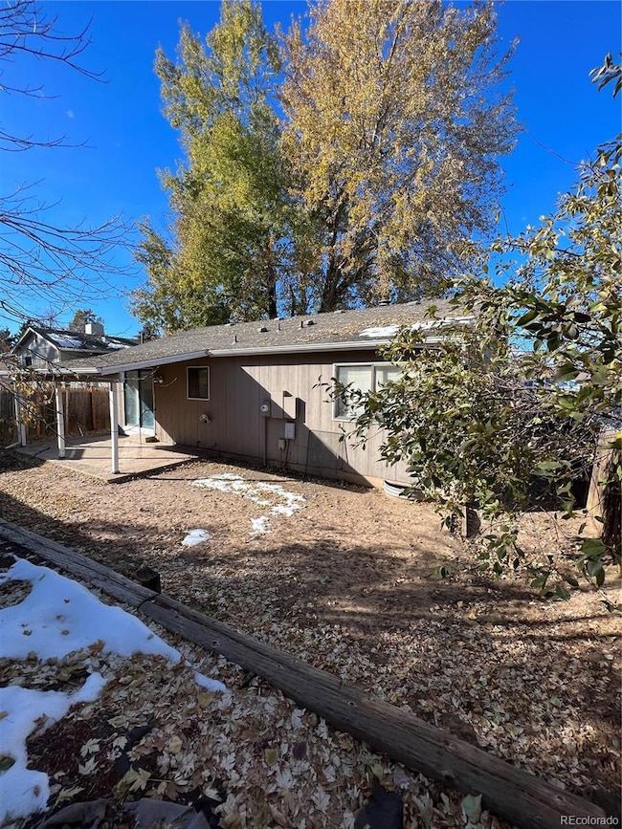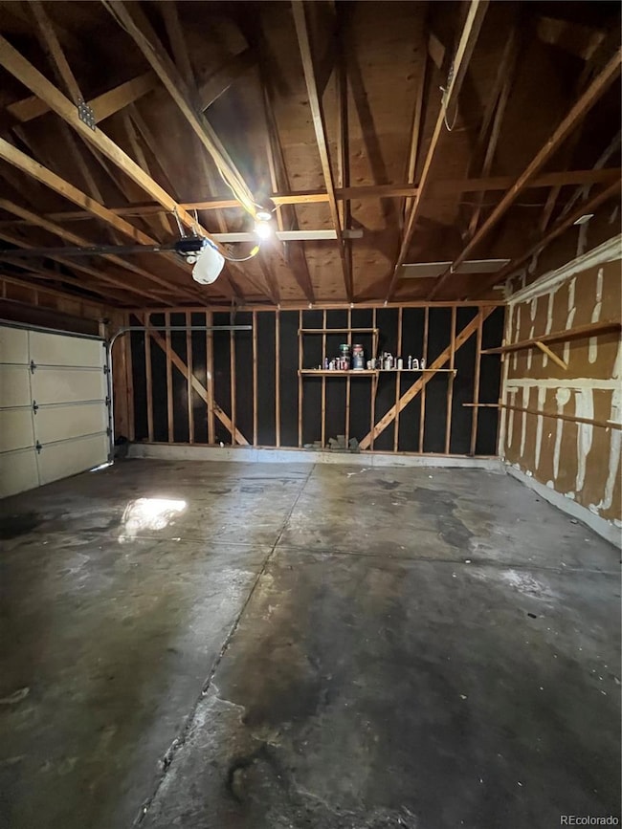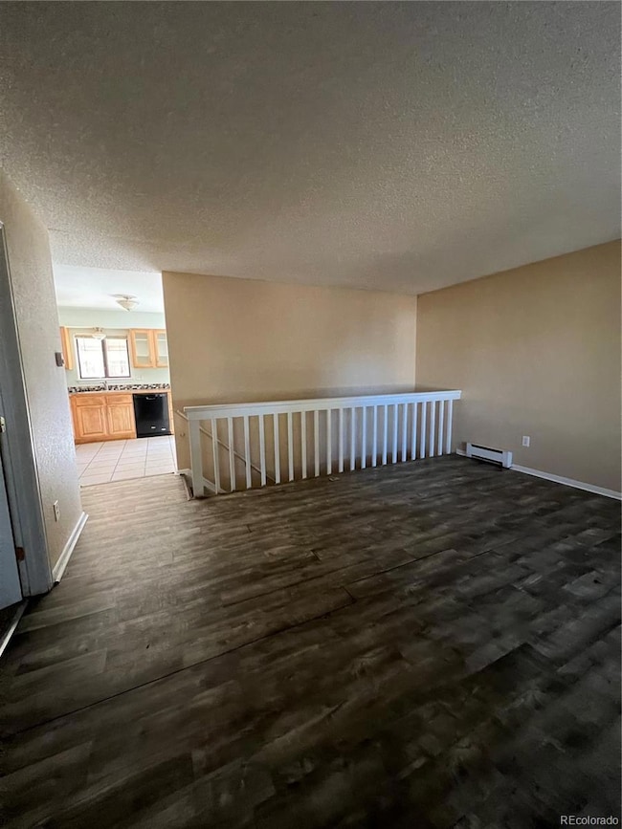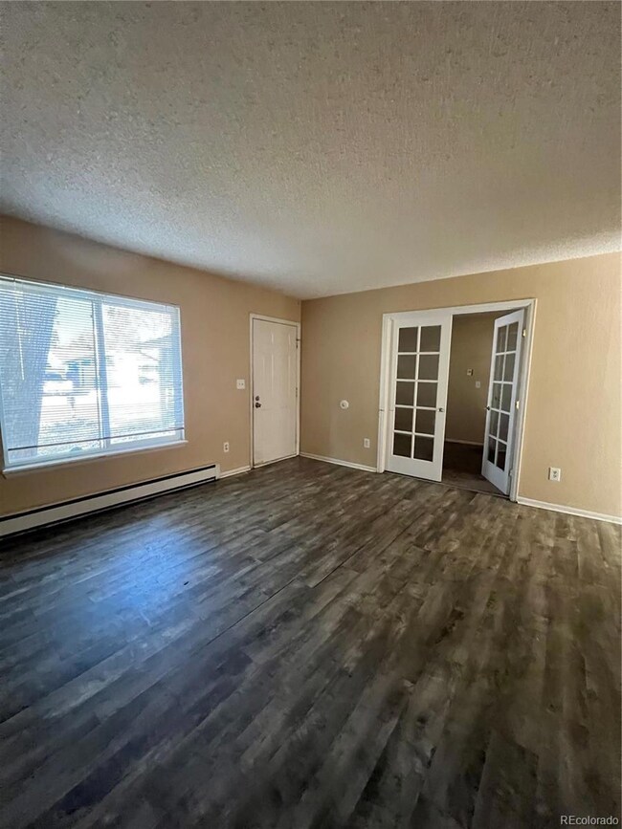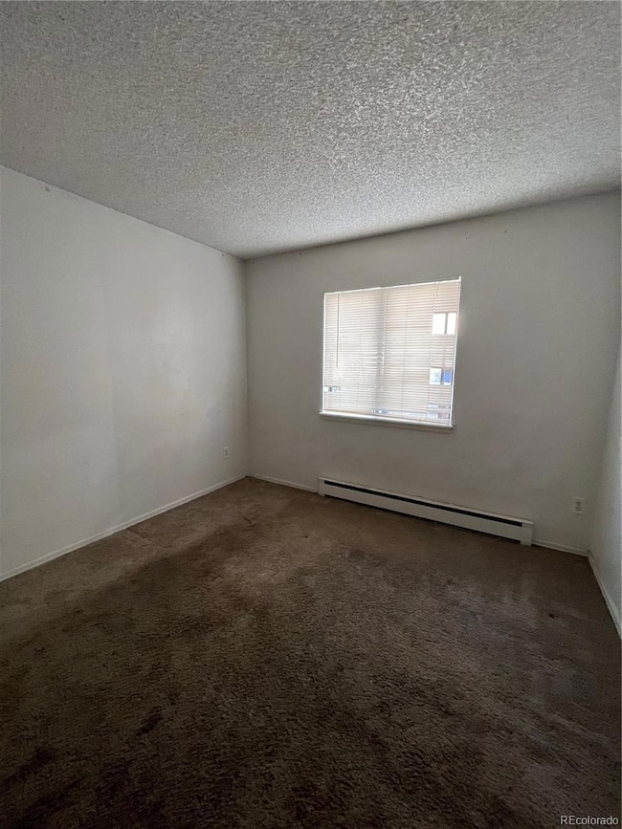3658 S Norfolk Way Aurora, CO 80013
Mission Viejo NeighborhoodEstimated payment $2,686/month
Highlights
- Bonus Room
- No HOA
- 2 Car Attached Garage
- Smoky Hill High School Rated A-
- Fireplace
- Living Room
About This Home
Charming ranch-style home in the highly sought-after Mission Viejo Subdivision! This light, bright, and airy property is brimming with potential and is perfect as a starter home or investment opportunity. Featuring 3 generously sized bedrooms all conveniently located on the main floor, this home offers a comfortable layout to suit a variety of needs. The ranch includes a full basement, partially finished with a cozy fireplace, providing a great opportunity to expand the living space or create a recreational area. Situated within the desirable Cherry Creek School District, this home enjoys a prime location close to Mission Viejo Park, sports fields, churches, shopping, and public transportation. Bring your creativity and vision to bring this property to its full potential. Previously a rental, it does require some work, but the opportunity to make it your own is unbeatable. Don’t miss out—stop by before it’s gone!
Listing Agent
A+ Life's Agency Brokerage Email: boklein@comcast.net License #001316665 Listed on: 12/06/2024
Home Details
Home Type
- Single Family
Est. Annual Taxes
- $2,072
Year Built
- Built in 1979
Lot Details
- 5,314 Sq Ft Lot
Parking
- 2 Car Attached Garage
Home Design
- Frame Construction
- Composition Roof
- Wood Siding
Interior Spaces
- 1-Story Property
- Fireplace
- Living Room
- Bonus Room
Kitchen
- Oven
- Dishwasher
- Disposal
Bedrooms and Bathrooms
- 3 Main Level Bedrooms
Basement
- Basement Fills Entire Space Under The House
- Interior Basement Entry
Schools
- Mission Viejo Elementary School
- Laredo Middle School
- Smoky Hill High School
Utilities
- Mini Split Air Conditioners
- Baseboard Heating
Community Details
- No Home Owners Association
- Mission Viejo Subdivision
Listing and Financial Details
- Assessor Parcel Number 031634687
Map
Home Values in the Area
Average Home Value in this Area
Tax History
| Year | Tax Paid | Tax Assessment Tax Assessment Total Assessment is a certain percentage of the fair market value that is determined by local assessors to be the total taxable value of land and additions on the property. | Land | Improvement |
|---|---|---|---|---|
| 2024 | $2,072 | $29,956 | -- | -- |
| 2023 | $2,072 | $29,956 | $0 | $0 |
| 2022 | $1,715 | $23,672 | $0 | $0 |
| 2021 | $1,725 | $23,672 | $0 | $0 |
| 2020 | $1,709 | $23,795 | $0 | $0 |
| 2019 | $1,649 | $23,795 | $0 | $0 |
| 2018 | $1,342 | $18,202 | $0 | $0 |
| 2017 | $799 | $18,202 | $0 | $0 |
| 2016 | $599 | $15,458 | $0 | $0 |
| 2015 | $570 | $15,458 | $0 | $0 |
| 2014 | $493 | $11,837 | $0 | $0 |
| 2013 | -- | $14,430 | $0 | $0 |
Property History
| Date | Event | Price | List to Sale | Price per Sq Ft |
|---|---|---|---|---|
| 08/07/2025 08/07/25 | Price Changed | $475,800 | -2.5% | $303 / Sq Ft |
| 06/20/2025 06/20/25 | Price Changed | $488,000 | -0.1% | $311 / Sq Ft |
| 05/14/2025 05/14/25 | Price Changed | $488,500 | -0.1% | $312 / Sq Ft |
| 04/25/2025 04/25/25 | Price Changed | $489,000 | -0.1% | $312 / Sq Ft |
| 04/10/2025 04/10/25 | Price Changed | $489,500 | -0.1% | $312 / Sq Ft |
| 03/21/2025 03/21/25 | Price Changed | $490,000 | -0.1% | $313 / Sq Ft |
| 02/28/2025 02/28/25 | Price Changed | $490,500 | -0.1% | $313 / Sq Ft |
| 02/13/2025 02/13/25 | Price Changed | $491,000 | -0.1% | $313 / Sq Ft |
| 01/29/2025 01/29/25 | Price Changed | $491,500 | -0.2% | $313 / Sq Ft |
| 01/09/2025 01/09/25 | Price Changed | $492,500 | -0.1% | $314 / Sq Ft |
| 12/19/2024 12/19/24 | Price Changed | $493,000 | -0.4% | $314 / Sq Ft |
| 12/06/2024 12/06/24 | For Sale | $495,000 | -- | $316 / Sq Ft |
Purchase History
| Date | Type | Sale Price | Title Company |
|---|---|---|---|
| Quit Claim Deed | -- | None Available | |
| Quit Claim Deed | -- | Fidelity National Title | |
| Warranty Deed | $307,000 | Fidelity National Title | |
| Deed | -- | -- | |
| Deed | -- | -- |
Mortgage History
| Date | Status | Loan Amount | Loan Type |
|---|---|---|---|
| Open | $5,764,800 | Commercial | |
| Previous Owner | $309,200 | Commercial | |
| Previous Owner | $225,750 | Future Advance Clause Open End Mortgage |
Source: REcolorado®
MLS Number: 9228905
APN: 2073-05-1-11-005
- 3632 S Mobile Way
- 3581 S Olathe St
- 16786 E Kent Dr
- 3575 S Ouray St
- 16085 E Lehigh Cir
- 3660 S Ouray Cir
- 3577 S Ouray Cir
- 3850 S Olathe Cir
- 3447 S Norfolk Way
- 3561 S Kittredge St Unit B
- 3551 S Kittredge St Unit C
- 16032 E Floyd Ave
- 16433 E Girard Ave
- 16812 E Mansfield Cir
- 17055 E Milan Cir
- 3651 S Joplin St
- 16180 E Flora Place
- 3508 S Joplin St
- 17063 E Greenwood Cir
- 3257 S Olathe Way
- 3652 S Mobile Way
- 3586 S Ouray St
- 3828 S Ouray Way
- 16565 E Girard Ave
- 16933 E Milan Cir
- 16797 E Mansfield Cir
- 3696 S Jasper St
- 3612 S Quintero St
- 4071 S Nucla Way
- 17293 E Kenyon Dr
- 4110 S Laredo Way
- 3976 S Jasper Ct
- 4107 S Lewiston Cir
- 4142 S Laredo Way
- 15805 E Oxford Ave
- 3134 S Richfield St
- 3499 S Uravan Way
- 4174 S Kalispell St
- 15616 E Eldorado Dr
- 3012 S Nucla St
