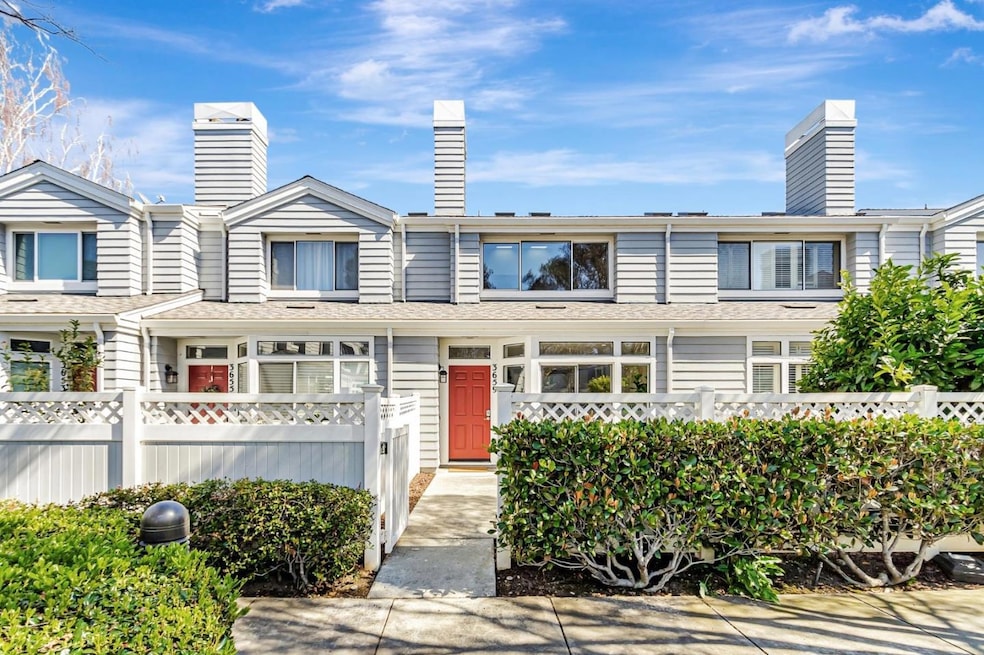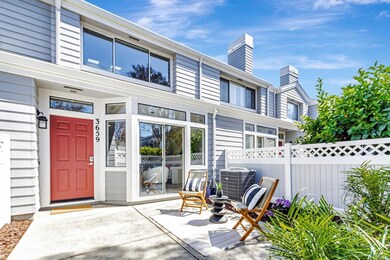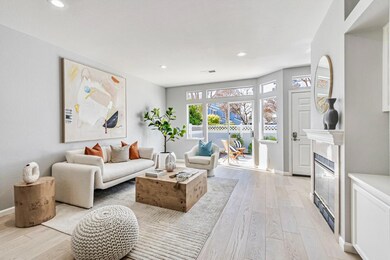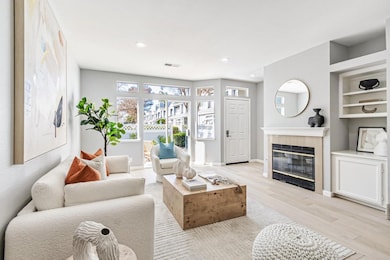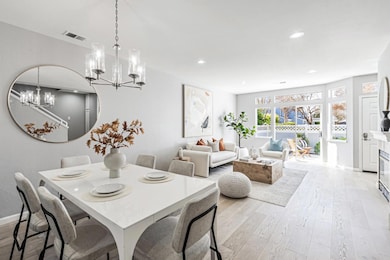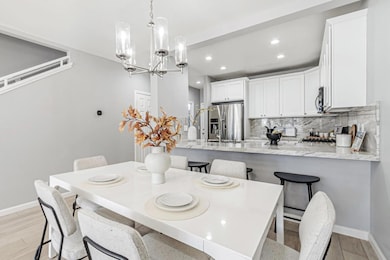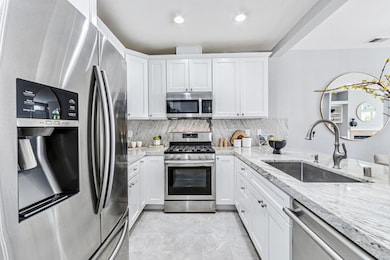
3659 Cabernet Vineyards Cir San Jose, CA 95117
Blackford NeighborhoodHighlights
- Primary Bedroom Suite
- Wood Flooring
- High Ceiling
- Easterbrook Discovery Rated A
- Solid Surface Bathroom Countertops
- 5-minute walk to Starbird Park
About This Home
As of April 2025This 3-bed, 2.5-bath, 1,656 sqft home boasts the best view in the complex, overlooking serene greenbelt vistas with no back neighbors. Enjoy modern upgrades, including a smart garage door, new premium HVAC, new roof, and stylishly renovated bathrooms, kitchen, and high-end rustic white oak hardwood flooring. The bright, open layout features large dual-pane windows, skylights, and soaring bedroom ceilings. A private front yard/patio seamlessly extends from the living room, creating an inviting indoor-outdoor retreat. The spacious primary suite offers plenty of room for a study or cozy reading nook. A two-car side-by-side garage with laundry and ample storage adds to the homes convenience. Assigned to the excellent Easterbrook Discovery School (K-8, rated 8/10) and close to prestigious private schools such as Harker, Mitty, Stratford, and Challenger. Ideally located near Santana Row, Valley Fair, Starbird Park, and major tech hubs including Apple, NVIDIA, TikTok, and Netflix, this home is a rare find that blends style, comfort, and an unbeatable location!
Townhouse Details
Home Type
- Townhome
Est. Annual Taxes
- $14,759
Year Built
- Built in 1990
Parking
- 2 Car Garage
- Secured Garage or Parking
- Guest Parking
Home Design
- Slab Foundation
- Composition Roof
Interior Spaces
- 1,656 Sq Ft Home
- 2-Story Property
- High Ceiling
- Skylights
- Fireplace With Gas Starter
- Living Room with Fireplace
- Combination Dining and Living Room
Kitchen
- Breakfast Bar
- Gas Oven
- Microwave
- Dishwasher
- Granite Countertops
Flooring
- Wood
- Carpet
- Tile
Bedrooms and Bathrooms
- 3 Bedrooms
- Primary Bedroom Suite
- Walk-In Closet
- Remodeled Bathroom
- Bathroom on Main Level
- Solid Surface Bathroom Countertops
- Bathtub with Shower
- Bathtub Includes Tile Surround
Laundry
- Laundry in Garage
- Washer and Dryer
Additional Features
- 1,106 Sq Ft Lot
- Forced Air Heating and Cooling System
Community Details
- Property has a Home Owners Association
- Association fees include common area electricity, exterior painting, fencing, garbage, insurance - common area, insurance - structure, landscaping / gardening, maintenance - common area, maintenance - exterior, maintenance - road, management fee, reserves, roof
- Cabernet Vineyards HOA
- Built by Cabernet Vineyards
Listing and Financial Details
- Assessor Parcel Number 299-55-027
Ownership History
Purchase Details
Home Financials for this Owner
Home Financials are based on the most recent Mortgage that was taken out on this home.Purchase Details
Home Financials for this Owner
Home Financials are based on the most recent Mortgage that was taken out on this home.Purchase Details
Purchase Details
Home Financials for this Owner
Home Financials are based on the most recent Mortgage that was taken out on this home.Purchase Details
Home Financials for this Owner
Home Financials are based on the most recent Mortgage that was taken out on this home.Map
Similar Homes in San Jose, CA
Home Values in the Area
Average Home Value in this Area
Purchase History
| Date | Type | Sale Price | Title Company |
|---|---|---|---|
| Grant Deed | $1,420,000 | Cornerstone Title | |
| Grant Deed | $1,210,000 | Chicago Title Co | |
| Interfamily Deed Transfer | -- | None Available | |
| Individual Deed | $440,000 | North American Title Co | |
| Grant Deed | $320,000 | Chicago Title Co |
Mortgage History
| Date | Status | Loan Amount | Loan Type |
|---|---|---|---|
| Open | $1,136,000 | New Conventional | |
| Previous Owner | $914,000 | New Conventional | |
| Previous Owner | $936,000 | Adjustable Rate Mortgage/ARM | |
| Previous Owner | $968,000 | Adjustable Rate Mortgage/ARM | |
| Previous Owner | $179,000 | Unknown | |
| Previous Owner | $190,000 | Purchase Money Mortgage | |
| Previous Owner | $303,000 | Unknown | |
| Previous Owner | $20,000 | Stand Alone Second | |
| Previous Owner | $256,000 | Purchase Money Mortgage |
Property History
| Date | Event | Price | Change | Sq Ft Price |
|---|---|---|---|---|
| 04/01/2025 04/01/25 | Sold | $1,420,000 | +4.5% | $857 / Sq Ft |
| 03/12/2025 03/12/25 | Pending | -- | -- | -- |
| 03/12/2025 03/12/25 | For Sale | $1,359,000 | -- | $821 / Sq Ft |
Tax History
| Year | Tax Paid | Tax Assessment Tax Assessment Total Assessment is a certain percentage of the fair market value that is determined by local assessors to be the total taxable value of land and additions on the property. | Land | Improvement |
|---|---|---|---|---|
| 2024 | $14,759 | $1,130,000 | $565,000 | $565,000 |
| 2023 | $14,759 | $1,165,000 | $582,500 | $582,500 |
| 2022 | $16,637 | $1,271,924 | $635,962 | $635,962 |
| 2021 | $14,307 | $1,080,000 | $540,000 | $540,000 |
| 2020 | $13,851 | $1,050,000 | $525,000 | $525,000 |
| 2019 | $15,112 | $1,210,000 | $605,000 | $605,000 |
| 2018 | $7,673 | $571,258 | $285,629 | $285,629 |
| 2017 | $7,585 | $560,058 | $280,029 | $280,029 |
| 2016 | $7,168 | $549,078 | $274,539 | $274,539 |
| 2015 | $7,110 | $540,832 | $270,416 | $270,416 |
| 2014 | $6,919 | $530,238 | $265,119 | $265,119 |
Source: MLSListings
MLS Number: ML81994951
APN: 299-55-027
- 1010 Polk Ln
- 3819 Underwood Dr
- 3856 Williams Rd
- 3554 Andrea Ct
- 1112 Nottingham Place
- 636 Hamann Dr
- 1146 Keltner Ave
- 3983 Will Rogers Dr
- 1119 Topaz Ave
- 721 Hibiscus Place
- 551 Northlake Dr
- 1193 Runnymede Dr
- 3516 Olsen Dr
- 834 Teresi Ct
- 1325 Merrivale Square W
- 4132 De Mille Dr
- 3439 Payne Ave
- 3598 Payne Ave Unit 5
- 4172 Will Rogers Dr
- 1323 Wylie Way
