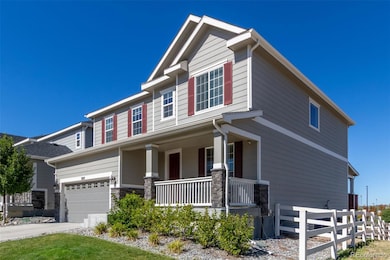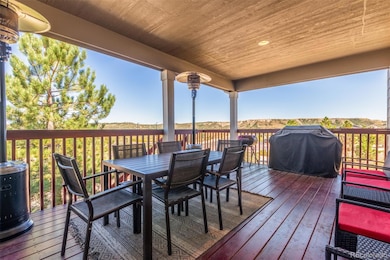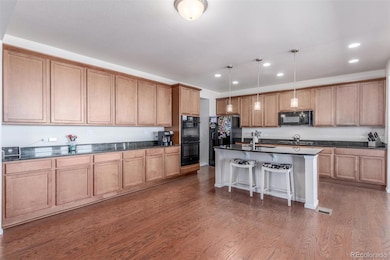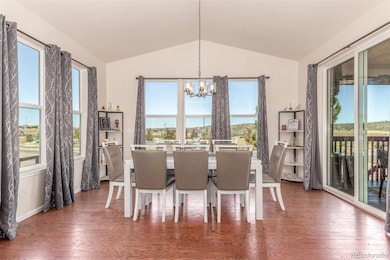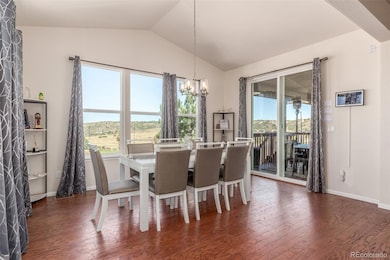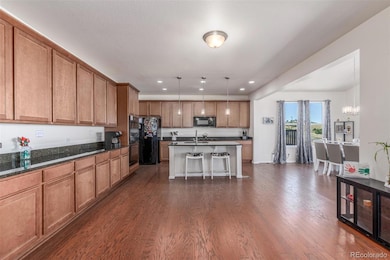3659 Makley Cir Castle Rock, CO 80104
Crystal Valley Ranch NeighborhoodEstimated payment $3,544/month
Highlights
- Primary Bedroom Suite
- Clubhouse
- Wood Flooring
- Open Floorplan
- Traditional Architecture
- 3-minute walk to Rhyolite Regional Park
About This Home
3.2% assumable financing available — final terms and payments to be negotiated. Come see the home with Views for Miles, with a Better-than-New Dream home in Crystal Valley- This spacious home is much larger than others in the neighborhood and perfectly designed for family living. With two completely separate living areas—an open-concept great room on the main level and a huge rec space upstairs—it’s ideal for gatherings, kids, guests, or multigenerational living| Walk out on the cover deck with those views for miles, enjoy dinner or a drink and watch the sunset | The chef’s kitchen features high-end custom upgrades, walk-in pantry, and plenty of space for entertaining. Engineered hardwood, 9 ft ceilings, jewel-toned accent walls, and recessed lighting create warmth and elegance throughout. A front office with French doors adds versatility for work or study. | The primary suite is a spa-like retreat with coffered ceilings, sweeping views, and a luxury bath with super shower, double vanity, and walk-in closet. | Four oversized bedrooms give everyone room to spread out. | Dual furnaces and AC units ensure year-round comfort. | | A corner lot with only one neighbor, this home offers privacy plus stunning hillside and mountain views from most rooms | Crystal Valley is one of Castle Rock’s most sought-after neighborhoods, with community clubhouse, pool, playgrounds, and miles of trails. This home sits across from Rhyolite Regional Park, near the future middle school, and just minutes to Crystal Valley Ranch Recreation Center. | A rare chance to own a better-than-new home with size, views, and neighborhood amenities families will love!
Listing Agent
Brokers Guild Real Estate Brokerage Email: kerisellsdenver@gmail.com,303-752-0007 License #100080117 Listed on: 09/26/2025

Co-Listing Agent
Brokers Guild Homes Brokerage Email: kerisellsdenver@gmail.com,303-752-0007 License #100104330
Home Details
Home Type
- Single Family
Est. Annual Taxes
- $3,656
Year Built
- Built in 2021
Lot Details
- 4,617 Sq Ft Lot
- North Facing Home
- Partially Fenced Property
- Landscaped
- Corner Lot
HOA Fees
- $83 Monthly HOA Fees
Parking
- 2 Car Attached Garage
- Oversized Parking
Home Design
- Traditional Architecture
- Frame Construction
- Stone Siding
- Vinyl Siding
Interior Spaces
- 2-Story Property
- Open Floorplan
- High Ceiling
- Recessed Lighting
- Smart Doorbell
- Living Room
- Dining Room
- Home Office
- Loft
- Unfinished Basement
- Sump Pump
Kitchen
- Walk-In Pantry
- Double Oven
- Cooktop
- Dishwasher
- Kitchen Island
- Granite Countertops
- Disposal
Flooring
- Wood
- Carpet
- Tile
- Vinyl
Bedrooms and Bathrooms
- 4 Bedrooms
- Primary Bedroom Suite
- Walk-In Closet
Laundry
- Laundry Room
- Dryer
- Washer
Home Security
- Carbon Monoxide Detectors
- Fire and Smoke Detector
Outdoor Features
- Covered Patio or Porch
- Exterior Lighting
- Rain Gutters
Schools
- South Ridge Elementary School
- Mesa Middle School
- Douglas County High School
Utilities
- Forced Air Heating and Cooling System
- High Speed Internet
Listing and Financial Details
- Exclusions: Washer and Dryer
- Assessor Parcel Number R0600201
Community Details
Overview
- Association fees include ground maintenance, recycling, snow removal, trash
- Crystal Valley Ranch Association, Phone Number (844) 281-1728
- Crystal Valley Ranch Subdivision
Amenities
- Clubhouse
Recreation
- Tennis Courts
- Community Pool
- Park
- Trails
Map
Home Values in the Area
Average Home Value in this Area
Tax History
| Year | Tax Paid | Tax Assessment Tax Assessment Total Assessment is a certain percentage of the fair market value that is determined by local assessors to be the total taxable value of land and additions on the property. | Land | Improvement |
|---|---|---|---|---|
| 2024 | $3,656 | $48,100 | $9,470 | $38,630 |
| 2023 | $3,364 | $48,100 | $9,470 | $38,630 |
| 2022 | $2,472 | $33,120 | $6,820 | $26,300 |
| 2021 | $3,206 | $33,120 | $6,820 | $26,300 |
| 2020 | $2,042 | $17,070 | $17,070 | $0 |
| 2019 | $1,411 | $11,440 | $11,440 | $0 |
| 2018 | $103 | $0 | $0 | $0 |
Property History
| Date | Event | Price | List to Sale | Price per Sq Ft |
|---|---|---|---|---|
| 10/22/2025 10/22/25 | Pending | -- | -- | -- |
| 10/07/2025 10/07/25 | Price Changed | $600,000 | -7.7% | $211 / Sq Ft |
| 10/01/2025 10/01/25 | Price Changed | $650,000 | -3.7% | $228 / Sq Ft |
| 09/26/2025 09/26/25 | For Sale | $675,000 | -- | $237 / Sq Ft |
Purchase History
| Date | Type | Sale Price | Title Company |
|---|---|---|---|
| Special Warranty Deed | $544,600 | First American Title |
Mortgage History
| Date | Status | Loan Amount | Loan Type |
|---|---|---|---|
| Open | $534,759 | FHA |
Source: REcolorado®
MLS Number: 2742672
APN: 2505-243-21-029
- 3673 Makley Cir
- 2008 Makley Loop
- 3599 Makley Cir
- 4515 Westlock St
- 3902 Eagle Tail Ln
- 3806 Mighty Oaks St
- 1652 Cade Ave
- 3910 Mighty Oak St
- 3945 John Ave
- 2633 Garganey Dr
- 4051 Old Oaks St
- 2636 Scoter Ln
- 2688 Loon Cir
- 2149 Peralta Loop
- 4099 River Oaks St
- 2579 Loon Cir
- 2060 Peralta Loop
- 4143 Eagle Ridge Way
- 4543 Cholla Trail
- 4505 Cholla Trail

