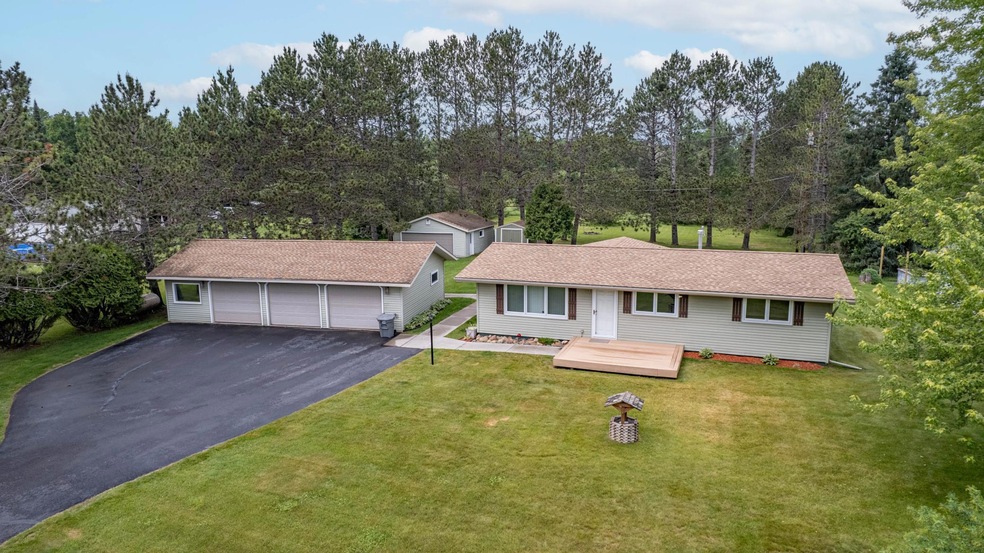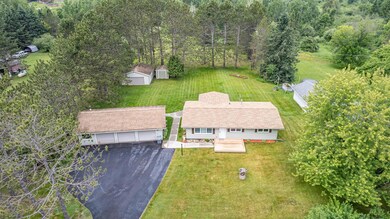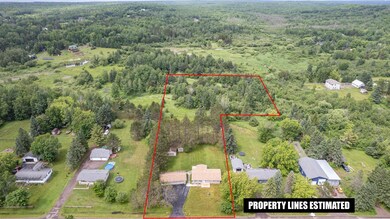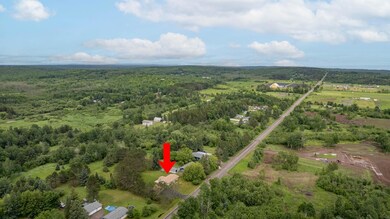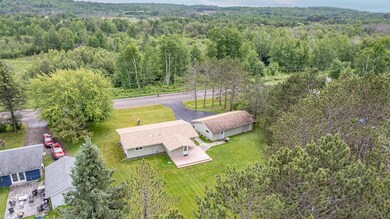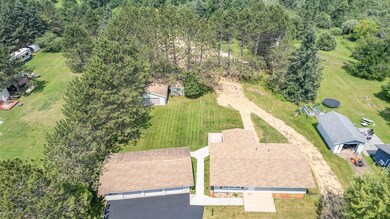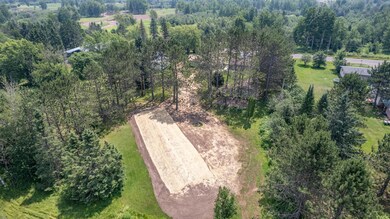
3661 Riley Rd Duluth, MN 55803
Estimated payment $2,653/month
Highlights
- Multiple Garages
- 117,612 Sq Ft lot
- Living Room
- Homecroft Elementary School Rated A-
- No HOA
- Parking Storage or Cabinetry
About This Home
Wow—This Is the One!
Welcome to this beautifully updated 3-bedroom, 1-bathroom home with a massive 3-car garage, plus an additional 2 car, perfectly nestled on a meticulously maintained 2.7-acre lot just outside of Duluth on peaceful Riley Road.
From the moment you arrive, you'll notice the pride of ownership and care that’s gone into this home. Major updates include a new roof, new septic system, fresh carpeting in the basement, and so much more—making this home truly move-in ready.
Step inside to a warm and inviting layout ideal for daily living and entertaining. Outside, you’ll find an expansive backyard, a large deck ready for relaxing or hosting gatherings, and a garage so clean and impressive it could double as a party space!
Just minutes from town yet offering the tranquility of country living, this home gives you the best of both worlds. Plus—it’s pre-inspected for your peace of mind!
Don’t wait—this gem is ready for you to call home.
Listing Agent
Coldwell Banker Realty Brokerage Phone: 218-393-5995 Listed on: 07/15/2025

Home Details
Home Type
- Single Family
Est. Annual Taxes
- $3,591
Year Built
- Built in 1964
Lot Details
- 2.7 Acre Lot
- Additional Parcels
Parking
- 6 Car Garage
- Multiple Garages
- Parking Storage or Cabinetry
- Heated Garage
- Garage Door Opener
Interior Spaces
- 1-Story Property
- Living Room
Kitchen
- Range
- Microwave
- Dishwasher
Bedrooms and Bathrooms
- 3 Bedrooms
- 1 Full Bathroom
Laundry
- Dryer
- Washer
Unfinished Basement
- Basement Fills Entire Space Under The House
- Sump Pump
- Drain
Utilities
- Baseboard Heating
- Boiler Heating System
- Radiant Heating System
- 100 Amp Service
- Propane
- Well
- Drilled Well
- Septic System
Community Details
- No Home Owners Association
- Bob Daugaards Of Amity Valley Acres Subdivision
Listing and Financial Details
- Assessor Parcel Number 520006200530
Map
Home Values in the Area
Average Home Value in this Area
Tax History
| Year | Tax Paid | Tax Assessment Tax Assessment Total Assessment is a certain percentage of the fair market value that is determined by local assessors to be the total taxable value of land and additions on the property. | Land | Improvement |
|---|---|---|---|---|
| 2023 | $3,314 | $254,700 | $36,600 | $218,100 |
| 2022 | $3,252 | $233,400 | $36,600 | $196,800 |
| 2021 | $2,548 | $187,500 | $29,900 | $157,600 |
| 2020 | $2,592 | $179,100 | $28,600 | $150,500 |
| 2019 | $2,512 | $179,100 | $28,600 | $150,500 |
| 2018 | $2,190 | $174,900 | $25,900 | $149,000 |
| 2017 | $2,142 | $163,600 | $24,600 | $139,000 |
| 2016 | $2,130 | $157,300 | $23,200 | $134,100 |
| 2015 | $1,941 | $128,100 | $19,700 | $108,400 |
| 2014 | $1,941 | $120,700 | $18,700 | $102,000 |
Property History
| Date | Event | Price | Change | Sq Ft Price |
|---|---|---|---|---|
| 07/18/2025 07/18/25 | Pending | -- | -- | -- |
| 07/15/2025 07/15/25 | For Sale | $425,000 | -- | $252 / Sq Ft |
Mortgage History
| Date | Status | Loan Amount | Loan Type |
|---|---|---|---|
| Closed | $250,000 | New Conventional | |
| Closed | $109,500 | New Conventional | |
| Closed | $69,000 | Future Advance Clause Open End Mortgage | |
| Closed | $178,000 | Unknown |
Similar Homes in Duluth, MN
Source: NorthstarMLS
MLS Number: 6751351
APN: 520006200530
- XXXX Medin Rd
- xxx Pleasant View Rd
- xxx Amity Dr
- 1921 Minneapolis Ave
- 3908 Brian Rd
- 5050 Berglund Rd
- 31 E Calvary Rd
- 3990 Martin Rd
- 2404 Jean Duluth Rd
- 35 E Faribault St
- 3983 E Calvary Rd
- 224 W Faribault St
- 3258 W Tischer Rd
- 3717 Elysian Ave
- 4043 Rehbein Rd
- 124 E Wabasha St
- 136 W Winona St
- 415 Minneapolis Ave
- 18 E Wabasha St
