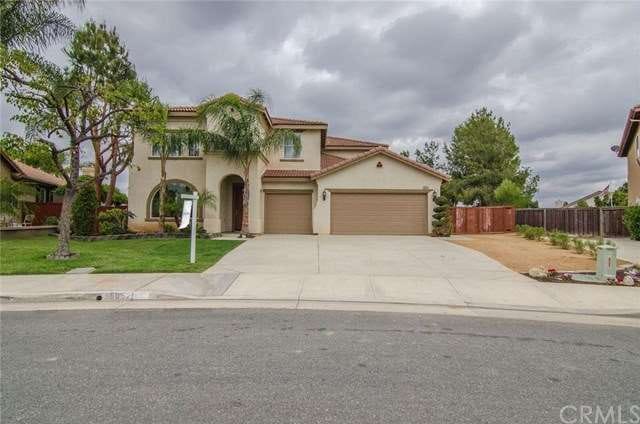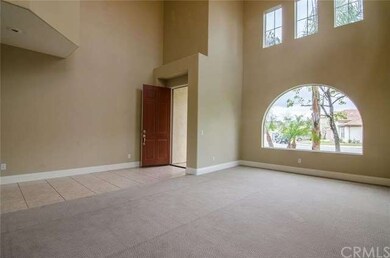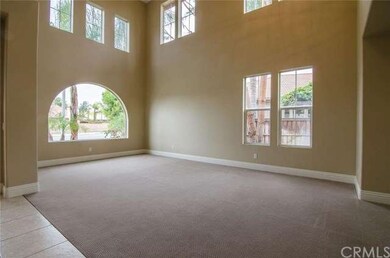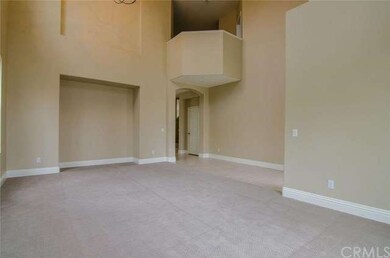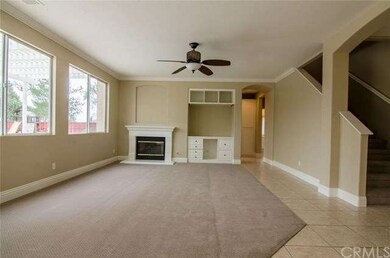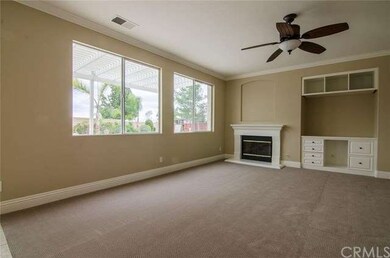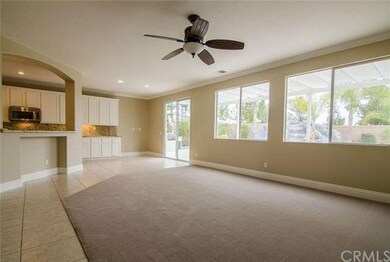
36652 Deauville Rd Winchester, CA 92596
Butterfield NeighborhoodHighlights
- Indoor Pool
- RV Access or Parking
- Updated Kitchen
- French Valley Elementary School Rated A-
- Primary Bedroom Suite
- Cathedral Ceiling
About This Home
As of July 2016Rare find!!! Stunning 13,000 + lot with beautiful rock pool/spa, slide and grotto. This upgraded Beazer home has it all. Great curb appeal with new exterior trim and garage door paint, fresh landscaping and HUGE RV parking. The interior features new pin dot carpet throughout, 6 inch base boards, new interior two tone paint and 18inch tile throughout all the traffic areas. Full bed and bath on the main level. The kitchen features custom granite slab counters, NEW stainless steel appliances, walk-in pantry all open to the oversize family room w/cozy fireplace and media built-in. 30 foot ceilings in the entry and formal living/dining room. 4 additional bedrooms on the second level (4 out of the 5 bedrooms have walk-in closets) The master is oversize with a generous walk-in closet w/built-ins, spacious master bath with his/her sinks and separate makeup vanity. The yard is an entertainers dream with plenty of room to roam. The right side of the yard features a large open grass area and swing set along with double wide RV parking. The pool/spa is pebble tech w/a waterslide and grotto. The left side yard is park-like with shade tress and planters. 1 block from French Valley ES and Butterfield Park, close to shopping and dining. No HOA and low taxes.
Last Agent to Sell the Property
Ennoble Realty License #01810922 Listed on: 05/24/2016
Home Details
Home Type
- Single Family
Est. Annual Taxes
- $8,443
Year Built
- Built in 2001
Parking
- 3 Car Direct Access Garage
- Parking Available
- RV Access or Parking
Interior Spaces
- 2,890 Sq Ft Home
- Built-In Features
- Cathedral Ceiling
- Ceiling Fan
- Recessed Lighting
- Family Room with Fireplace
- Family Room Off Kitchen
- Dining Room
- Laundry Room
Kitchen
- Updated Kitchen
- Breakfast Area or Nook
- Open to Family Room
- Walk-In Pantry
- Built-In Range
- Microwave
- Dishwasher
- Kitchen Island
- Granite Countertops
Flooring
- Carpet
- Tile
Bedrooms and Bathrooms
- 5 Bedrooms
- Main Floor Bedroom
- Primary Bedroom Suite
- Walk-In Closet
- 3 Full Bathrooms
Pool
- Indoor Pool
- Pebble Pool Finish
- In Ground Spa
Outdoor Features
- Covered patio or porch
- Exterior Lighting
Additional Features
- 0.31 Acre Lot
- Forced Air Heating and Cooling System
Community Details
- No Home Owners Association
- Built by Beazer
Listing and Financial Details
- Tax Lot 12
- Tax Tract Number 29442
- Assessor Parcel Number 964220012
Ownership History
Purchase Details
Purchase Details
Home Financials for this Owner
Home Financials are based on the most recent Mortgage that was taken out on this home.Purchase Details
Home Financials for this Owner
Home Financials are based on the most recent Mortgage that was taken out on this home.Purchase Details
Home Financials for this Owner
Home Financials are based on the most recent Mortgage that was taken out on this home.Purchase Details
Purchase Details
Home Financials for this Owner
Home Financials are based on the most recent Mortgage that was taken out on this home.Similar Homes in Winchester, CA
Home Values in the Area
Average Home Value in this Area
Purchase History
| Date | Type | Sale Price | Title Company |
|---|---|---|---|
| Quit Claim Deed | -- | None Available | |
| Grant Deed | $467,500 | Title 365 | |
| Grant Deed | $360,000 | Title365 | |
| Grant Deed | -- | Orange Coast Title Company | |
| Interfamily Deed Transfer | -- | Orange Coast Title | |
| Grant Deed | $271,000 | Fidelity National Title Co |
Mortgage History
| Date | Status | Loan Amount | Loan Type |
|---|---|---|---|
| Previous Owner | $355,445 | New Conventional | |
| Previous Owner | $368,000 | Adjustable Rate Mortgage/ARM | |
| Previous Owner | $24,800 | Credit Line Revolving | |
| Previous Owner | $435,000 | Stand Alone First | |
| Previous Owner | $139,900 | Credit Line Revolving | |
| Previous Owner | $61,000 | Credit Line Revolving | |
| Previous Owner | $270,000 | Unknown | |
| Previous Owner | $257,350 | No Value Available |
Property History
| Date | Event | Price | Change | Sq Ft Price |
|---|---|---|---|---|
| 07/14/2016 07/14/16 | Sold | $467,400 | -1.6% | $162 / Sq Ft |
| 06/07/2016 06/07/16 | Pending | -- | -- | -- |
| 05/24/2016 05/24/16 | For Sale | $474,900 | 0.0% | $164 / Sq Ft |
| 05/23/2016 05/23/16 | Pending | -- | -- | -- |
| 05/16/2016 05/16/16 | For Sale | $474,900 | +31.9% | $164 / Sq Ft |
| 04/07/2016 04/07/16 | Sold | $360,000 | -4.0% | $125 / Sq Ft |
| 02/12/2016 02/12/16 | Pending | -- | -- | -- |
| 02/08/2016 02/08/16 | Price Changed | $375,000 | -2.6% | $130 / Sq Ft |
| 01/29/2016 01/29/16 | For Sale | $385,000 | 0.0% | $133 / Sq Ft |
| 10/22/2012 10/22/12 | Rented | $2,400 | -7.7% | -- |
| 10/03/2012 10/03/12 | Under Contract | -- | -- | -- |
| 09/06/2012 09/06/12 | For Rent | $2,600 | -- | -- |
Tax History Compared to Growth
Tax History
| Year | Tax Paid | Tax Assessment Tax Assessment Total Assessment is a certain percentage of the fair market value that is determined by local assessors to be the total taxable value of land and additions on the property. | Land | Improvement |
|---|---|---|---|---|
| 2025 | $8,443 | $628,293 | $114,387 | $513,906 |
| 2023 | $8,443 | $592,058 | $107,792 | $484,266 |
| 2022 | $8,243 | $580,450 | $105,679 | $474,771 |
| 2021 | $7,406 | $501,142 | $107,217 | $393,925 |
| 2020 | $7,338 | $496,004 | $106,118 | $389,886 |
| 2019 | $7,210 | $486,096 | $104,000 | $382,096 |
| 2018 | $6,971 | $467,400 | $100,000 | $367,400 |
| 2017 | $6,980 | $467,400 | $100,000 | $367,400 |
| 2016 | $6,486 | $421,000 | $128,000 | $293,000 |
| 2015 | $6,147 | $390,000 | $119,000 | $271,000 |
| 2014 | $6,095 | $376,000 | $114,000 | $262,000 |
Agents Affiliated with this Home
-
Ashley Aguilera

Seller's Agent in 2016
Ashley Aguilera
Ennoble Realty
(951) 375-1531
1 in this area
128 Total Sales
-
Debra Vance
D
Seller's Agent in 2016
Debra Vance
Debra Vance, Broker
(951) 230-5168
9 Total Sales
-
Sandra McNutt

Buyer's Agent in 2016
Sandra McNutt
COLDWELL BANKER REALTY
(951) 204-7451
12 Total Sales
-
K
Seller's Agent in 2012
K.C. BENCS
Century 21 Top Producers
Map
Source: California Regional Multiple Listing Service (CRMLS)
MLS Number: SW16104341
APN: 964-220-012
- 32398 Jardin Ct
- 32669 Armoise Dr
- 32392 Giverny Ct
- 32598 Breton Dr
- 32701 Juniper Berry Dr
- 36414 Pistachio Dr
- 32420 Apricot Tree Rd
- 48 Mazoe St
- 32146 Spun Cotton Dr
- 0 Auld Rd Unit SW22005140
- 36417 Shine Dr
- 31923 Pepper Tree St
- 37066 Whispering Hills Dr
- 36373 Cinzia Ln
- 36334 Cinzia Ln
- 0 Priscilla St
- 31851 Pepper Tree St
- 31844 Gimbal Way
- 36055 Maddalena Rd
- 32875 Galleano Ave
