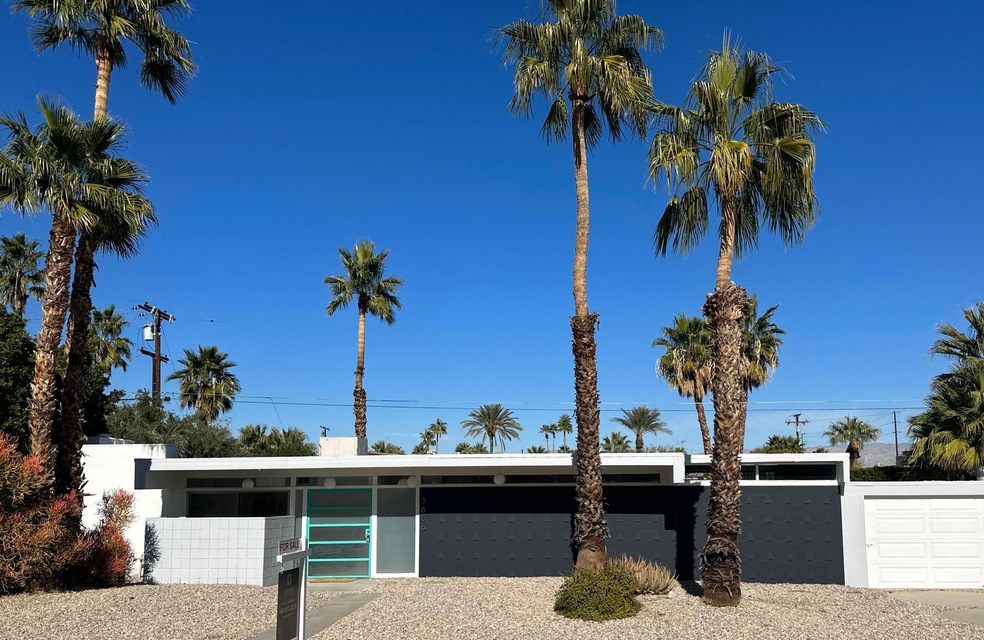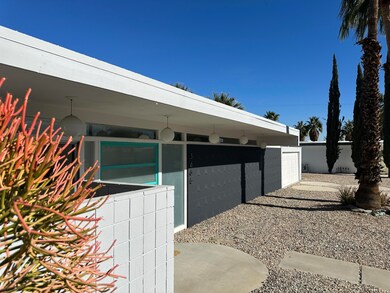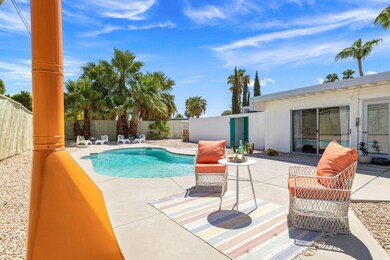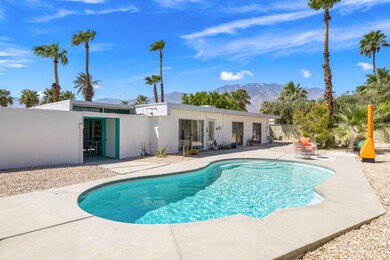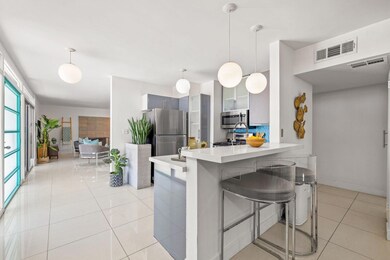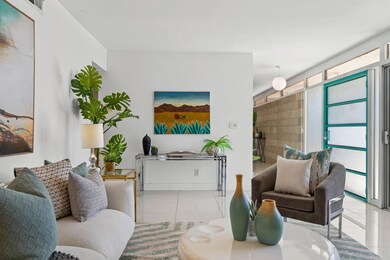
3666 E Camino Rojos Palm Springs, CA 92262
Estimated Value: $799,000 - $870,000
Highlights
- In Ground Pool
- 2 Car Attached Garage
- Forced Air Heating and Cooling System
- Mountain View
- Ceramic Tile Flooring
- Gas Fireplace
About This Home
As of May 2024For those that appreciated mid-century architecture, check out this amazing home perfectly located in El Rancho Vista Estates, PS esteemed enclave where timeless MCM design & architectural brilliance converge. Designed by the renowned architects Wexler | Harrison, this stunning home is a testament to enduring elegance & timeless design. As you approach, you'll be greeted by clean lines, concrete block & clerestory windows, all masterfully harmonizing simplicity & sophistication. Step inside, to discover a spacious living area with original block fireplace, beautiful modern kitchen, & 3 bedrooms, each seamlessly connected to the inviting poolside oasis. This layout offers the ideal fusion of indoor & outdoor living, perfectly suited for year-round enjoyment.An enclosed breezeway/chic lounge extends the living space as it effortlessly flows into the expansive backyard, where breathtaking mountain views frame the perfect Palm Springs pool. El Rancho Vista is perfectly located with easy access to downtown PS, close proximity to Escena Golf Course, shopping, & easy access to the highway. This beautiful residence, designed by Palm Springs MCM architectural legends, stands as a testament to enduring design & timeless allure. It's a genuine masterpiece that transports you back to the glamour of the 1960s, while providing all the conveniences of today. Welcome to your Palm Spring oasis, where every moment is a nostalgic nod to the past, wrapped in the comforts of the present.
Last Agent to Sell the Property
Keller Williams Luxury Homes License #02023329 Listed on: 09/11/2023

Last Buyer's Agent
Arleen Cohen
Keller Williams Realty License #01815894
Home Details
Home Type
- Single Family
Est. Annual Taxes
- $6,823
Year Built
- Built in 1961
Lot Details
- 9,583 Sq Ft Lot
- Sprinkler System
Interior Spaces
- 1,687 Sq Ft Home
- 1-Story Property
- Gas Fireplace
- Living Room with Fireplace
- Ceramic Tile Flooring
- Mountain Views
Bedrooms and Bathrooms
- 3 Bedrooms
- 2 Full Bathrooms
Parking
- 2 Car Attached Garage
- Garage Door Opener
- Driveway
Pool
- In Ground Pool
- Gunite Pool
- Outdoor Pool
Location
- Ground Level
Utilities
- Forced Air Heating and Cooling System
- Heating System Uses Natural Gas
- Property is located within a water district
- Sewer in Street
Community Details
- El Rancho Vista Estates Subdivision
Listing and Financial Details
- Assessor Parcel Number 677234018
Ownership History
Purchase Details
Home Financials for this Owner
Home Financials are based on the most recent Mortgage that was taken out on this home.Purchase Details
Purchase Details
Purchase Details
Purchase Details
Purchase Details
Home Financials for this Owner
Home Financials are based on the most recent Mortgage that was taken out on this home.Purchase Details
Home Financials for this Owner
Home Financials are based on the most recent Mortgage that was taken out on this home.Similar Homes in Palm Springs, CA
Home Values in the Area
Average Home Value in this Area
Purchase History
| Date | Buyer | Sale Price | Title Company |
|---|---|---|---|
| Walsh Sarah | $819,000 | Socal Title Company | |
| Tiffany Jean Poremba Living Trust | -- | -- | |
| Poremba Tiffany | -- | None Available | |
| Anderson Georgia | $368,000 | Lawyers Title Company | |
| Epstein Dan | -- | Accommodation | |
| Epstein Dan | $315,000 | Chicago Title Co | |
| Bernard John M | $190,000 | First American Title Co |
Mortgage History
| Date | Status | Borrower | Loan Amount |
|---|---|---|---|
| Open | Walsh Sarah | $614,250 | |
| Previous Owner | Epstein Dan | $92,000 | |
| Previous Owner | Epstein Dan | $252,000 | |
| Previous Owner | Bernard John M | $142,500 | |
| Previous Owner | Huase Walter L | $128,000 | |
| Closed | Epstein Dan | $31,450 |
Property History
| Date | Event | Price | Change | Sq Ft Price |
|---|---|---|---|---|
| 05/16/2024 05/16/24 | Sold | $819,000 | -3.5% | $485 / Sq Ft |
| 03/29/2024 03/29/24 | Price Changed | $849,000 | -5.6% | $503 / Sq Ft |
| 02/17/2024 02/17/24 | Price Changed | $899,000 | -2.9% | $533 / Sq Ft |
| 11/12/2023 11/12/23 | Price Changed | $926,000 | -9.7% | $549 / Sq Ft |
| 09/11/2023 09/11/23 | For Sale | $1,025,000 | -- | $608 / Sq Ft |
Tax History Compared to Growth
Tax History
| Year | Tax Paid | Tax Assessment Tax Assessment Total Assessment is a certain percentage of the fair market value that is determined by local assessors to be the total taxable value of land and additions on the property. | Land | Improvement |
|---|---|---|---|---|
| 2023 | $6,823 | $528,495 | $121,398 | $407,097 |
| 2022 | $7,253 | $518,133 | $119,018 | $399,115 |
| 2021 | $7,083 | $507,975 | $116,685 | $391,290 |
| 2020 | $6,709 | $502,767 | $115,489 | $387,278 |
| 2019 | $5,816 | $425,820 | $106,451 | $319,369 |
| 2018 | $5,713 | $417,471 | $104,365 | $313,106 |
| 2017 | $5,387 | $409,286 | $102,319 | $306,967 |
| 2016 | $5,231 | $401,262 | $100,313 | $300,949 |
| 2015 | $5,020 | $395,237 | $98,807 | $296,430 |
| 2014 | $5,469 | $387,496 | $96,872 | $290,624 |
Agents Affiliated with this Home
-
Anook Commandeur

Seller's Agent in 2024
Anook Commandeur
Keller Williams Luxury Homes
(760) 880-6888
115 Total Sales
-
A
Buyer's Agent in 2024
Arleen Cohen
Keller Williams Realty
Map
Source: California Desert Association of REALTORS®
MLS Number: 219100043
APN: 677-234-018
- 3555 E Camino Rojos
- 14 Gary Cir
- 3623 E Avenida Fey Norte
- 3475 E Avenida Fey Norte
- 3375 E Avenida Fey Norte
- 3351 E Paseo Barbara
- 1391 Golden Suncup Way
- 1388 Golden Suncup Way
- 1387 Golden Suncup Way
- 1376 Golden Suncup Way
- 1375 Golden Suncup Way
- 1725 N Whitewater Club Dr
- 3180 E Vista Chino
- 3525 Arnico St
- 3140 E Vista Chino
- 1811 N Los Alamos Rd
- 1280 Celadon St
- 2054 Marni Ct
- 1983 N Whitewater Club Dr
- 1980 N Los Alamos Rd
- 3666 E Camino Rojos
- 3600 E Camino Rojos
- 3694 E Camino Rojos
- 3667 E Avenida Fey Norte
- 3691 E Avenida Fey Norte
- 3623 E East Avenida Fey Norte
- 3663 E Camino Rojos
- 3607 E Camino Rojos
- 3588 E Camino Rojos
- 3695 E Camino Rojos
- 3589 E Avenida Fey Norte
- 3670 E Vivian Cir
- 3585 E Camino Rojos
- 3690 E Avenida Fey Norte
- 3666 E Avenida Fey Norte
- 3610 E Vivian Cir
- 3622 E Avenida Fey Norte
- 3570 E Camino Rojos
- 3696 E Vivian Cir
- 3577 E Avenida Fey Norte
