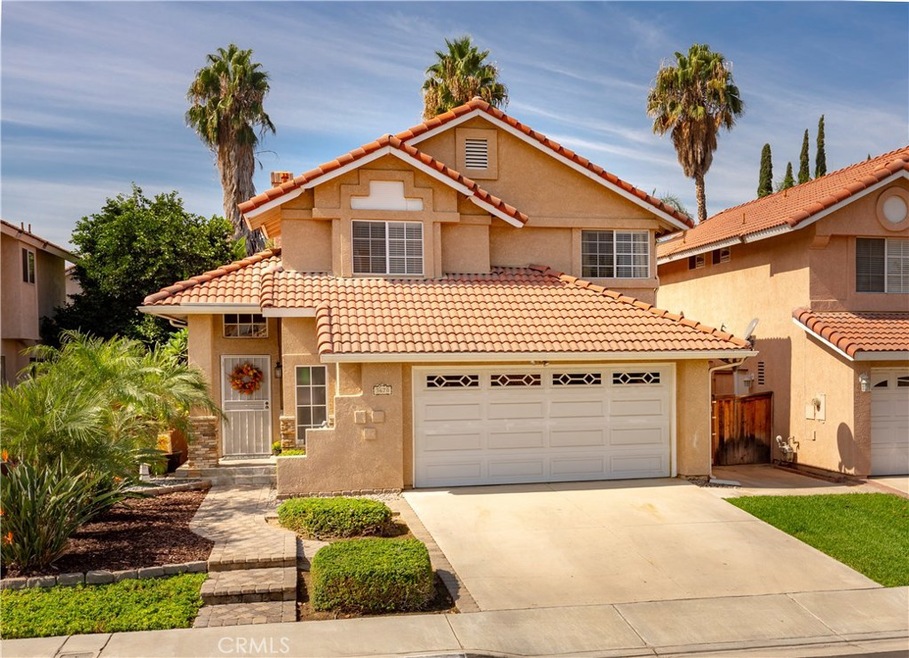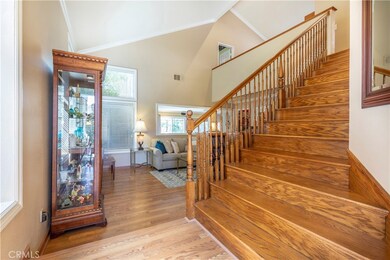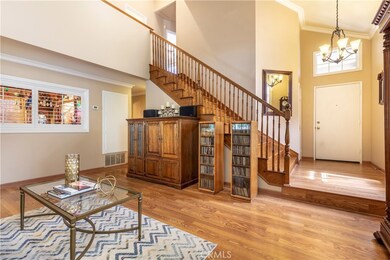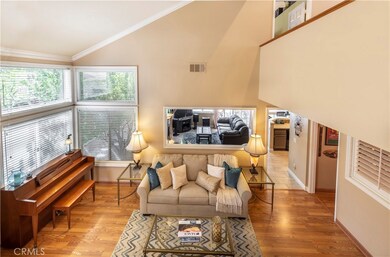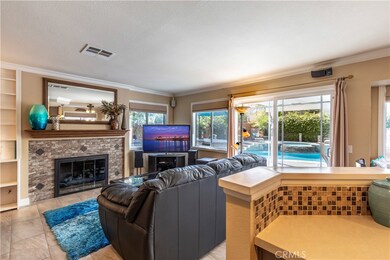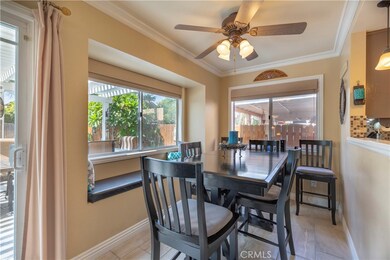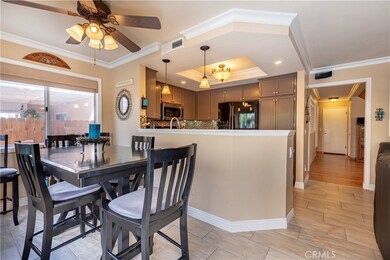
3670 Windstorm Way Riverside, CA 92503
Highlights
- Private Pool
- Cathedral Ceiling
- Mediterranean Architecture
- Updated Kitchen
- Wood Flooring
- Loft
About This Home
As of August 2023This home is an ENTERTAINERS DREAM located in the desirable community of Winterpark!! As you walk up to the house, you are welcomed by beautiful stacked stone and slate tiles on the front porch. You and your family can hang out in the pool, soak in the jacuzzi, grab some BBQ off the grill, or go into your very own bar! This additional room can be converted into a downstairs office, a kids playroom or whatever you choose! Entertain downstairs and relax upstairs in your large master bedroom that has a designers touch. The master bathroom boasts so many upgrades- large tiled shower, double vanity and crown molding throughout. You can also enjoy cooking in your gorgeous kitchen that has quartz counters, tile flooring and a beautiful backsplash. The fireplace has been refaced, the floors have been redone, and a new house fan has been installed to keep your home cool. You will love the attention to detail everywhere you look! Come see this beauty before it's gone!
Last Agent to Sell the Property
Trusted Realty Group License #02011787 Listed on: 10/02/2018
Home Details
Home Type
- Single Family
Est. Annual Taxes
- $9,154
Year Built
- Built in 1989 | Remodeled
Lot Details
- 4,792 Sq Ft Lot
- Property fronts a private road
- Fenced
- Fence is in good condition
- Front and Back Yard Sprinklers
- Property is zoned R-4
HOA Fees
- $70 Monthly HOA Fees
Parking
- 2 Car Attached Garage
- 2 Open Parking Spaces
- Parking Available
- Front Facing Garage
- Garage Door Opener
Home Design
- Mediterranean Architecture
- Turnkey
- Slab Foundation
- Spanish Tile Roof
Interior Spaces
- 1,926 Sq Ft Home
- 2-Story Property
- Bar
- Crown Molding
- Cathedral Ceiling
- Ceiling Fan
- Gas Fireplace
- Double Pane Windows
- Family Room with Fireplace
- Family Room Off Kitchen
- Living Room
- Loft
- Neighborhood Views
Kitchen
- Updated Kitchen
- Open to Family Room
- Eat-In Kitchen
- Gas Oven
- Gas Cooktop
- Microwave
- Dishwasher
- Granite Countertops
- Quartz Countertops
- Disposal
Flooring
- Wood
- Laminate
- Tile
Bedrooms and Bathrooms
- 4 Bedrooms
- All Upper Level Bedrooms
- Dual Sinks
- Dual Vanity Sinks in Primary Bathroom
- Bathtub with Shower
- Walk-in Shower
- Closet In Bathroom
Laundry
- Laundry Room
- Laundry in Garage
Pool
- Private Pool
- Spa
Outdoor Features
- Covered patio or porch
- Exterior Lighting
- Outdoor Grill
Location
- Suburban Location
Utilities
- Central Heating and Cooling System
- Standard Electricity
- Gas Water Heater
- Cable TV Available
Listing and Financial Details
- Tax Lot 133
- Tax Tract Number 23549
- Assessor Parcel Number 135431086
Community Details
Overview
- Winterpark Association, Phone Number (951) 347-8832
Recreation
- Community Playground
Ownership History
Purchase Details
Home Financials for this Owner
Home Financials are based on the most recent Mortgage that was taken out on this home.Purchase Details
Home Financials for this Owner
Home Financials are based on the most recent Mortgage that was taken out on this home.Purchase Details
Purchase Details
Home Financials for this Owner
Home Financials are based on the most recent Mortgage that was taken out on this home.Similar Homes in Riverside, CA
Home Values in the Area
Average Home Value in this Area
Purchase History
| Date | Type | Sale Price | Title Company |
|---|---|---|---|
| Grant Deed | $345,000 | First American Title | |
| Grant Deed | $450,000 | Corinthian Title Company Inc | |
| Interfamily Deed Transfer | -- | None Available | |
| Interfamily Deed Transfer | -- | Stewart Title Of Ca Inc |
Mortgage History
| Date | Status | Loan Amount | Loan Type |
|---|---|---|---|
| Previous Owner | $690,000 | VA | |
| Previous Owner | $0 | New Conventional | |
| Previous Owner | $427,221 | New Conventional | |
| Previous Owner | $429,250 | FHA | |
| Previous Owner | $427,500 | New Conventional | |
| Previous Owner | $223,000 | New Conventional | |
| Previous Owner | $155,000 | Stand Alone Second | |
| Previous Owner | $72,500 | Credit Line Revolving | |
| Previous Owner | $96,700 | Stand Alone Second | |
| Previous Owner | $172,000 | Unknown | |
| Previous Owner | $25,000 | Credit Line Revolving | |
| Previous Owner | $25,000 | Stand Alone Second | |
| Previous Owner | $165,000 | Unknown |
Property History
| Date | Event | Price | Change | Sq Ft Price |
|---|---|---|---|---|
| 08/15/2023 08/15/23 | Sold | $690,000 | 0.0% | $358 / Sq Ft |
| 06/07/2023 06/07/23 | Pending | -- | -- | -- |
| 05/31/2023 05/31/23 | Off Market | $690,000 | -- | -- |
| 05/19/2023 05/19/23 | For Sale | $645,000 | +43.3% | $335 / Sq Ft |
| 11/13/2018 11/13/18 | Sold | $450,000 | -3.2% | $234 / Sq Ft |
| 10/02/2018 10/02/18 | For Sale | $465,000 | -- | $241 / Sq Ft |
Tax History Compared to Growth
Tax History
| Year | Tax Paid | Tax Assessment Tax Assessment Total Assessment is a certain percentage of the fair market value that is determined by local assessors to be the total taxable value of land and additions on the property. | Land | Improvement |
|---|---|---|---|---|
| 2025 | $9,154 | $1,198,500 | $209,100 | $989,400 |
| 2023 | $9,154 | $482,487 | $85,774 | $396,713 |
| 2022 | $6,139 | $473,028 | $84,093 | $388,935 |
| 2021 | $6,005 | $463,754 | $82,445 | $381,309 |
| 2020 | $5,913 | $459,000 | $81,600 | $377,400 |
| 2019 | $5,904 | $450,000 | $80,000 | $370,000 |
| 2018 | $4,523 | $337,620 | $79,245 | $258,375 |
| 2017 | $7,743 | $331,001 | $77,692 | $253,309 |
| 2016 | $4,338 | $324,512 | $76,169 | $248,343 |
| 2015 | $4,249 | $319,639 | $75,026 | $244,613 |
| 2014 | $4,210 | $313,379 | $73,557 | $239,822 |
Agents Affiliated with this Home
-
C
Seller's Agent in 2023
Carla Garcia
ESPINOZA REALTY
(909) 262-8631
1 in this area
30 Total Sales
-

Seller's Agent in 2018
Robert Casas
Trusted Realty Group
(949) 734-6500
64 Total Sales
-

Buyer's Agent in 2018
Pamela Etem
The OC Real Estate
(714) 717-6408
103 Total Sales
Map
Source: California Regional Multiple Listing Service (CRMLS)
MLS Number: OC18233295
APN: 135-431-086
- 3631 Snowdrift Dr
- 3732 Calle Monada
- 13023 Avenida Empresa
- 13067 Winterpark Way
- 13015 New Haven Loop
- 13042 Avenida Pescador
- 3478 November Dr
- 2373 Lily Ct
- 3456 Crownsworth St
- 3638 Candlewood St
- 2373 Weatherwood Rd
- 3516 Briarvale St
- 13653 Magnolia Ave
- 13006 August Cir
- 13220 February Dr
- 3446 Meadowview Dr
- 13381 Magnolia Ave Unit 172
- 13381 Magnolia Ave Unit 79
- 13381 Magnolia Ave Unit 121
- 2650 Kennedy Dr
