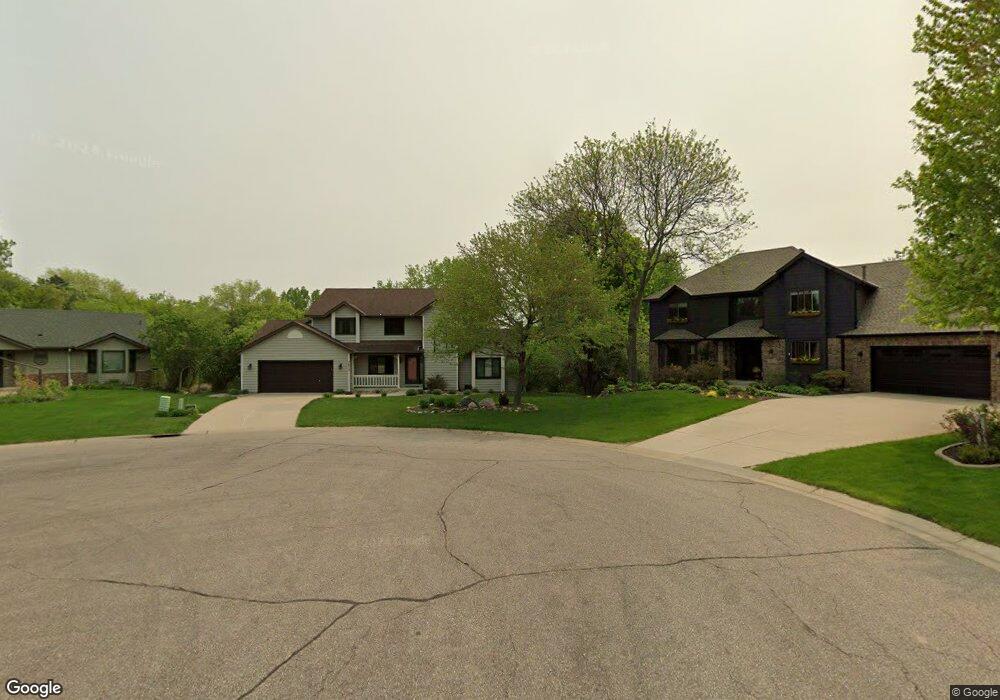
3672 Pinecrest Ct Saint Paul, MN 55123
4
Beds
3.5
Baths
2,974
Sq Ft
0.86
Acres
Highlights
- Lake Front
- 0.86 Acre Lot
- Formal Dining Room
- Glacier Hills Elementary School Rated A
- Deck
- Fireplace
About This Home
As of September 2019This home is located at 3672 Pinecrest Ct, Saint Paul, MN 55123 and is currently priced at $340,207, approximately $114 per square foot. This property was built in 1987. 3672 Pinecrest Ct is a home located in Dakota County with nearby schools including Glacier Hills Elementary School, Black Hawk Middle School, and Eagan Senior High School.
Home Details
Home Type
- Single Family
Est. Annual Taxes
- $4,000
Year Built
- Built in 1987
Lot Details
- 0.86 Acre Lot
- Lake Front
- Landscaped with Trees
Parking
- 2 Car Attached Garage
Home Design
- Asphalt Shingled Roof
- Wood Siding
- Metal Siding
Interior Spaces
- 2-Story Property
- Fireplace
- Formal Dining Room
Kitchen
- Range
- Microwave
- Dishwasher
Bedrooms and Bathrooms
- 4 Bedrooms
- Primary Bathroom is a Full Bathroom
Laundry
- Dryer
- Washer
Finished Basement
- Walk-Out Basement
- Partial Basement
Outdoor Features
- Deck
- Patio
- Porch
Utilities
- Forced Air Heating and Cooling System
Listing and Financial Details
- Assessor Parcel Number 105760001090
Ownership History
Date
Name
Owned For
Owner Type
Purchase Details
Listed on
Aug 14, 2019
Closed on
Sep 30, 2019
Sold by
Bramer Tyson J and Bramer Stephanie M
Bought by
Paulson Lauren Marie and Bitzenhofer David Anthony
Seller's Agent
Sue Brown
Coldwell Banker Realty
List Price
$449,900
Sold Price
$444,900
Premium/Discount to List
-$5,000
-1.11%
Total Days on Market
21
Current Estimated Value
Home Financials for this Owner
Home Financials are based on the most recent Mortgage that was taken out on this home.
Estimated Appreciation
$136,241
Avg. Annual Appreciation
4.85%
Original Mortgage
$431,553
Outstanding Balance
$382,202
Interest Rate
3.5%
Mortgage Type
New Conventional
Estimated Equity
$198,939
Purchase Details
Listed on
Oct 2, 2012
Closed on
Dec 8, 2012
Sold by
Lay Thomas L and Lay Susan R
Bought by
Bramer Tyson J and Seidl Stephanie M
List Price
$334,000
Sold Price
$340,207
Premium/Discount to List
$6,207
1.86%
Home Financials for this Owner
Home Financials are based on the most recent Mortgage that was taken out on this home.
Avg. Annual Appreciation
4.02%
Original Mortgage
$323,196
Interest Rate
3.3%
Mortgage Type
New Conventional
Map
Create a Home Valuation Report for This Property
The Home Valuation Report is an in-depth analysis detailing your home's value as well as a comparison with similar homes in the area
Similar Homes in Saint Paul, MN
Home Values in the Area
Average Home Value in this Area
Purchase History
| Date | Type | Sale Price | Title Company |
|---|---|---|---|
| Warranty Deed | $444,900 | Burnet Title | |
| Warranty Deed | $340,206 | Trademark Title Services |
Source: Public Records
Mortgage History
| Date | Status | Loan Amount | Loan Type |
|---|---|---|---|
| Open | $431,553 | New Conventional | |
| Previous Owner | $323,196 | New Conventional |
Source: Public Records
Property History
| Date | Event | Price | Change | Sq Ft Price |
|---|---|---|---|---|
| 09/30/2019 09/30/19 | Sold | $444,900 | 0.0% | $198 / Sq Ft |
| 08/25/2019 08/25/19 | Pending | -- | -- | -- |
| 08/20/2019 08/20/19 | Off Market | $444,900 | -- | -- |
| 08/17/2019 08/17/19 | For Sale | $449,900 | +32.2% | $200 / Sq Ft |
| 12/14/2012 12/14/12 | Sold | $340,207 | +1.9% | $114 / Sq Ft |
| 10/23/2012 10/23/12 | Pending | -- | -- | -- |
| 10/02/2012 10/02/12 | For Sale | $334,000 | -- | $112 / Sq Ft |
Source: REALTOR® Association of Southern Minnesota
Tax History
| Year | Tax Paid | Tax Assessment Tax Assessment Total Assessment is a certain percentage of the fair market value that is determined by local assessors to be the total taxable value of land and additions on the property. | Land | Improvement |
|---|---|---|---|---|
| 2023 | $6,158 | $556,700 | $169,900 | $386,800 |
| 2022 | $5,190 | $552,900 | $169,400 | $383,500 |
| 2021 | $4,742 | $461,500 | $147,300 | $314,200 |
| 2020 | $4,896 | $411,700 | $137,600 | $274,100 |
| 2019 | $4,524 | $413,500 | $131,100 | $282,400 |
| 2018 | $4,441 | $403,100 | $124,800 | $278,300 |
| 2017 | $4,358 | $384,000 | $118,900 | $265,100 |
| 2016 | $4,309 | $360,800 | $113,200 | $247,600 |
| 2015 | $3,840 | $341,753 | $97,012 | $244,741 |
| 2014 | -- | $315,375 | $93,589 | $221,786 |
| 2013 | -- | $287,253 | $84,043 | $203,210 |
Source: Public Records
Source: REALTOR® Association of Southern Minnesota
MLS Number: 4405140
APN: 10-57600-01-090
Nearby Homes
- 1345 Crestridge Ln Unit 203
- 1205 Timbershore Ln
- 3807 Denmark Ave
- 3662 Pond View Point
- 3831 Denmark Ave
- 3683 Widgeon Way
- 1475 W Pond Rd
- 3701 Widgeon Way
- 1438 Kings Wood Rd
- 1384 Michelle Dr
- 3635 Saint Francis Way Unit A
- 1392 Michelle Dr
- 3664 Abbey Way Unit C
- 3724 Blackhawk Lake Ct
- 1401 Horseshoe Cir
- 3595 Lemieux Cir
- 3848 Westbury Dr
- 3866 Westbury Dr
- 3422 Highlander Dr
- 3676 Ashbury Rd
