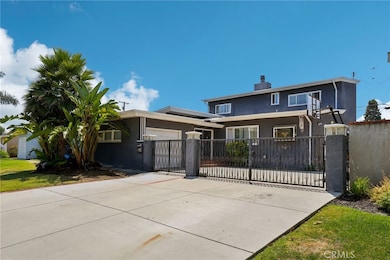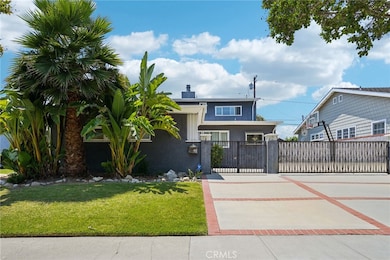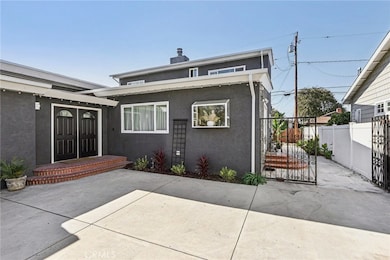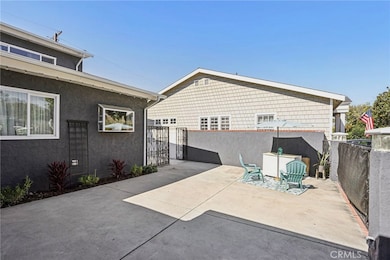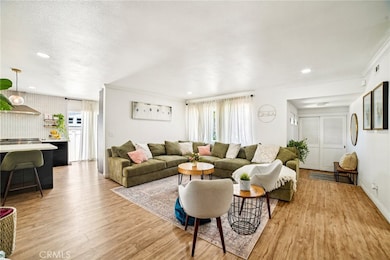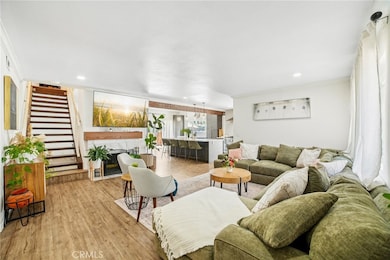3675 Palo Verde Ave Long Beach, CA 90808
Plaza NeighborhoodEstimated payment $6,455/month
Highlights
- Quartz Countertops
- No HOA
- Open to Family Room
- Patrick Henry Elementary School Rated A-
- Neighborhood Views
- Family Room Off Kitchen
About This Home
Stylish and spacious in the heart of the Plaza! This 5-bedroom, 3-bathroom home offers approx. 2,300 sq ft of thoughtfully updated living space with a flexible floorplan perfect for modern living. The open-concept main level features a light-filled living room, engineered wood floors, recessed lighting, and a beautifully remodeled kitchen with quartz countertops, custom cabinetry, a 6-burner range, and herringbone tile backsplash. Enjoy effortless entertaining with a large center island and adjacent dining area. Three bedrooms downstairs—including a main-level suite—and two upstairs, ideal for guests, teens, or a home office. Additional highlights include dual-pane windows, central heat & A/C, an indoor laundry room, and gated parking. The private driveway and courtyard offer room for multiple cars or play, while the lush backyard features tropical landscaping and space for outdoor dining or relaxing under the stars. Located near top-rated schools, shopping, dining, and El Dorado Park—don’t miss this move-in ready gem!
Listing Agent
GE Dean and Associates Brokerage Email: nicole@riverareg.com License #01335905 Listed on: 07/24/2025
Home Details
Home Type
- Single Family
Est. Annual Taxes
- $11,034
Year Built
- Built in 1950
Lot Details
- 5,423 Sq Ft Lot
- Front Yard
Parking
- 1 Car Attached Garage
- Parking Available
Home Design
- Entry on the 1st floor
Interior Spaces
- 2,300 Sq Ft Home
- 2-Story Property
- Recessed Lighting
- Family Room Off Kitchen
- Living Room with Fireplace
- Neighborhood Views
- Laundry Room
Kitchen
- Galley Kitchen
- Open to Family Room
- Kitchen Island
- Quartz Countertops
Bedrooms and Bathrooms
- 5 Bedrooms | 3 Main Level Bedrooms
- 3 Full Bathrooms
- Bathtub
Utilities
- Central Air
Community Details
- No Home Owners Association
- Plaza North Of Spring Subdivision
Listing and Financial Details
- Tax Lot 1
- Tax Tract Number 1
- Assessor Parcel Number 7186011004
- $1 per year additional tax assessments
Map
Home Values in the Area
Average Home Value in this Area
Tax History
| Year | Tax Paid | Tax Assessment Tax Assessment Total Assessment is a certain percentage of the fair market value that is determined by local assessors to be the total taxable value of land and additions on the property. | Land | Improvement |
|---|---|---|---|---|
| 2025 | $11,034 | $825,698 | $611,892 | $213,806 |
| 2024 | $10,555 | $809,509 | $599,895 | $209,614 |
| 2023 | $10,382 | $793,637 | $588,133 | $205,504 |
| 2022 | $9,743 | $778,076 | $576,601 | $201,475 |
| 2021 | $9,551 | $762,821 | $565,296 | $197,525 |
| 2020 | $9,524 | $755,000 | $559,500 | $195,500 |
| 2019 | $9,439 | $742,318 | $427,938 | $314,380 |
| 2018 | $9,138 | $727,764 | $419,548 | $308,216 |
| 2016 | $8,397 | $699,506 | $403,257 | $296,249 |
| 2015 | $8,057 | $689,000 | $397,200 | $291,800 |
| 2014 | $7,550 | $643,425 | $363,365 | $280,060 |
Property History
| Date | Event | Price | List to Sale | Price per Sq Ft | Prior Sale |
|---|---|---|---|---|---|
| 11/04/2025 11/04/25 | Price Changed | $1,050,000 | -6.7% | $457 / Sq Ft | |
| 10/24/2025 10/24/25 | For Sale | $1,125,000 | 0.0% | $489 / Sq Ft | |
| 10/23/2025 10/23/25 | Off Market | $1,125,000 | -- | -- | |
| 10/17/2025 10/17/25 | For Sale | $1,125,000 | 0.0% | $489 / Sq Ft | |
| 10/16/2025 10/16/25 | Off Market | $1,125,000 | -- | -- | |
| 10/16/2025 10/16/25 | For Sale | $1,125,000 | 0.0% | $489 / Sq Ft | |
| 09/26/2025 09/26/25 | Off Market | $1,125,000 | -- | -- | |
| 08/28/2025 08/28/25 | For Sale | $1,125,000 | 0.0% | $489 / Sq Ft | |
| 08/16/2025 08/16/25 | Pending | -- | -- | -- | |
| 08/12/2025 08/12/25 | Price Changed | $1,125,000 | -10.0% | $489 / Sq Ft | |
| 07/24/2025 07/24/25 | For Sale | $1,250,000 | +65.6% | $543 / Sq Ft | |
| 09/04/2019 09/04/19 | Sold | $755,000 | -1.3% | $252 / Sq Ft | View Prior Sale |
| 08/14/2019 08/14/19 | Pending | -- | -- | -- | |
| 08/06/2019 08/06/19 | Price Changed | $765,000 | -4.3% | $255 / Sq Ft | |
| 07/18/2019 07/18/19 | Price Changed | $799,000 | -8.7% | $266 / Sq Ft | |
| 06/26/2019 06/26/19 | Price Changed | $874,900 | -5.4% | $292 / Sq Ft | |
| 06/07/2019 06/07/19 | For Sale | $925,000 | +34.3% | $308 / Sq Ft | |
| 08/01/2014 08/01/14 | Sold | $689,000 | -1.6% | $230 / Sq Ft | View Prior Sale |
| 05/29/2014 05/29/14 | Pending | -- | -- | -- | |
| 03/25/2014 03/25/14 | For Sale | $699,999 | -- | $233 / Sq Ft |
Purchase History
| Date | Type | Sale Price | Title Company |
|---|---|---|---|
| Deed | -- | None Listed On Document | |
| Warranty Deed | $755,000 | First American Title Company | |
| Grant Deed | $689,000 | Lawyers Title | |
| Interfamily Deed Transfer | -- | Equity Title Company | |
| Interfamily Deed Transfer | -- | Equity Title Company | |
| Grant Deed | $612,500 | Western Resources Title Co |
Mortgage History
| Date | Status | Loan Amount | Loan Type |
|---|---|---|---|
| Previous Owner | $623,000 | VA | |
| Previous Owner | $549,932 | FHA | |
| Previous Owner | $558,140 | FHA |
Source: California Regional Multiple Listing Service (CRMLS)
MLS Number: RS25059741
APN: 7186-011-004
- 3635 Conquista Ave
- 6239 E Keynote St
- 3816 Snowden Ave
- 6557 E Walkerton St
- 3471 Knoxville Ave
- 3602 Nipomo Ave
- 6829 E Parapet St
- 5921 Cypress Point Ave
- 3903 N Studebaker Rd
- 6721 E Coralite St
- 4103 Palo Verde Ave
- 6926 E Peabody St
- 6266 E Metz St
- 3523 Kallin Ave
- 5820 E Gossamer St
- 3350 N Studebaker Rd
- 5638 E Keynote St
- 4217 Monogram Ave
- 7129 E Peabody St
- 4212 Nipomo Ave
- 3812 Ostrom Ave
- 5919 E Harco St
- 3203 Faust Ave
- 5729 E Wardlow Rd
- 5943 Greentop St
- 4558 Albury Ave
- 11509 216th St
- 4550 Montair Ave
- 22023 Violeta Ave
- 11630 207th St
- 5741 E 23rd St
- 12100 226th St
- 11839 205th St
- 4400 N Lakewood Blvd Unit 4400 AND A HALF
- 20600 Seine Ave
- 11933 206th St
- 10726 Oak St
- 10636 Chestnut St
- 10636 Chestnut St Unit 10636 Chestnut Street
- 5800 South St

