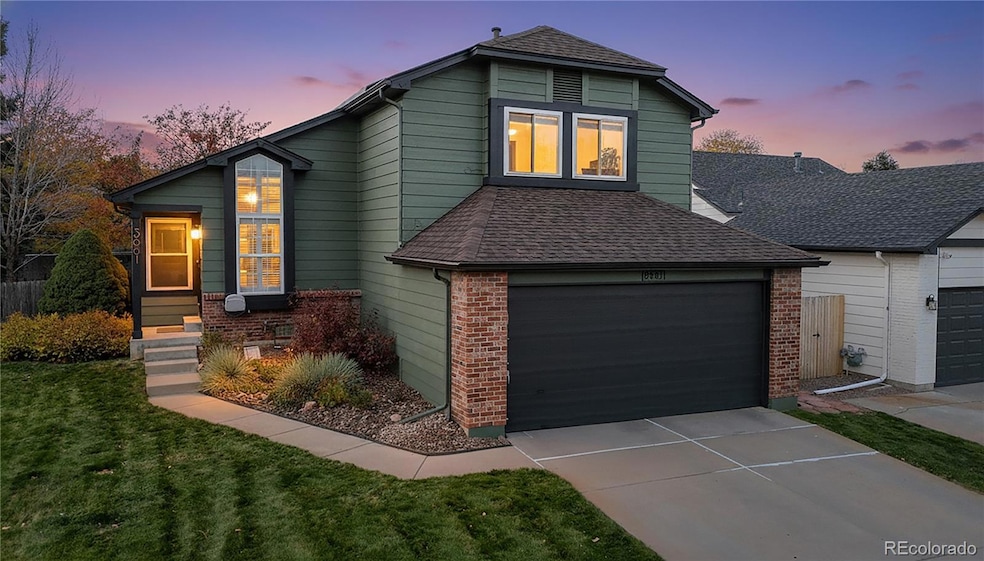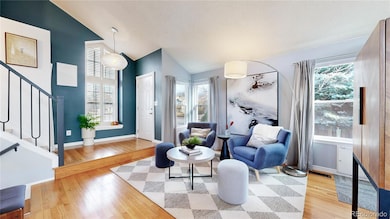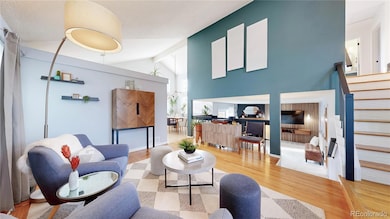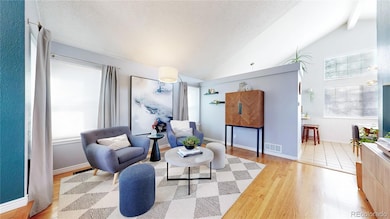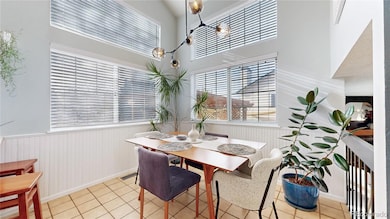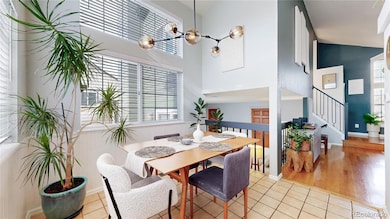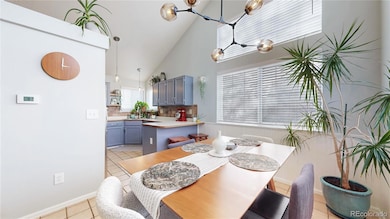3681 S Flanders St Aurora, CO 80013
Highpoint NeighborhoodEstimated payment $2,837/month
Highlights
- Popular Property
- Primary Bedroom Suite
- Vaulted Ceiling
- Smoky Hill High School Rated A-
- Deck
- Wood Flooring
About This Home
Well-appointed home with great landscaping and private yard, backing to greenbelt area and pathway in Aurora’s Hampden Hills neighborhood. As you step inside, vaulted ceilings and large windows draw natural light into the formal living area. The kitchen features stainless-steel appliances, roll-out storage trays in cabinets, and a convenient layout adjacent to the dining room with designer lighting. Easy access to the upper and lower levels creates a quiet separation for living, work, and rest. There are three bedrooms together on the upper level including a peaceful primary bedroom with a walk-in closet (complete with designer closet organizer) and direct access to the remodeled bath with stylish décor, tiled shower / tub surround and double vanity. The lower-level living space offers the perfect place to relax, complete with a wood-burning fireplace and floating media center. Step outside to the outdoor entertaining area complete with shade sail and bistro lighting. The spacious fenced yard and mature trees provide both privacy and year-round outdoor enjoyment. Convenient parking and storage with a two-car garage and 12’x8’ garden shed with loft. Located just blocks from Sunrise Elementary and Horizon Middle Schools, with Smoky Hill High School also nearby, this home puts you within reach of parks, walking paths, retail centers, and commuter corridors to downtown Denver, Buckly SFB, DIA, & Southlands Mall. This residence offers timeless design, adaptable spaces, and a central Aurora location all wrapped into one compelling, move-in-ready package. No HOA fees and lower property taxes without a metro district tax. **Save $$ on your electric bill with energy efficient solar system and assumable solar loan at 2.99% ** New roof and gutters (2023) ** New patio door and many new windows ** Wi-Fi / smart thermostat, garage door opener, and sprinkler system for front yard, back yard, and garden. **3D Tour:
Listing Agent
Coldwell Banker Realty 24 Brokerage Email: matt.brinkhoff@cbrealty.com,303-324-0241 License #100073407 Listed on: 11/13/2025

Home Details
Home Type
- Single Family
Est. Annual Taxes
- $2,451
Year Built
- Built in 1985
Lot Details
- 6,795 Sq Ft Lot
- Dog Run
- Property is Fully Fenced
- Landscaped
- Level Lot
- Front and Back Yard Sprinklers
- Many Trees
- Private Yard
- Garden
Parking
- 2 Car Attached Garage
- Dry Walled Garage
- Smart Garage Door
- Exterior Access Door
Home Design
- Tri-Level Property
- Brick Exterior Construction
- Frame Construction
- Wood Siding
- Concrete Block And Stucco Construction
Interior Spaces
- 1,474 Sq Ft Home
- Vaulted Ceiling
- Ceiling Fan
- Wood Burning Fireplace
- Double Pane Windows
- Window Treatments
- Mud Room
- Living Room with Fireplace
- Dining Room
Kitchen
- Eat-In Kitchen
- Oven
- Microwave
- Dishwasher
- Laminate Countertops
- Disposal
Flooring
- Wood
- Carpet
- Tile
Bedrooms and Bathrooms
- 3 Bedrooms
- Primary Bedroom Suite
- Walk-In Closet
Laundry
- Laundry Room
- Dryer
- Washer
Home Security
- Smart Thermostat
- Carbon Monoxide Detectors
- Fire and Smoke Detector
Eco-Friendly Details
- Smoke Free Home
- Smart Irrigation
Outdoor Features
- Deck
- Patio
- Outdoor Grill
Schools
- Sunrise Elementary School
- Horizon Middle School
- Smoky Hill High School
Utilities
- Forced Air Heating and Cooling System
- Heating System Uses Natural Gas
- Natural Gas Connected
- High Speed Internet
- Cable TV Available
Community Details
- No Home Owners Association
- Hampden Hills Subdivision
- Greenbelt
Listing and Financial Details
- Exclusions: Mirror above fireplace, toaster oven on counter, plug-in sconces in office and bedroom, art ledge shelving in sitting room, wall-mounted back cushion in living room above bench, wall-mounted planter in kitchen with live plant, all interior plants, all other wall art and TVs.
- Assessor Parcel Number 031592739
Map
Home Values in the Area
Average Home Value in this Area
Tax History
| Year | Tax Paid | Tax Assessment Tax Assessment Total Assessment is a certain percentage of the fair market value that is determined by local assessors to be the total taxable value of land and additions on the property. | Land | Improvement |
|---|---|---|---|---|
| 2024 | $2,161 | $31,243 | -- | -- |
| 2023 | $2,161 | $31,243 | $0 | $0 |
| 2022 | $1,728 | $23,852 | $0 | $0 |
| 2021 | $1,739 | $23,852 | $0 | $0 |
| 2020 | $1,894 | $26,377 | $0 | $0 |
| 2019 | $1,828 | $26,377 | $0 | $0 |
| 2018 | $1,397 | $18,950 | $0 | $0 |
| 2017 | $1,377 | $18,950 | $0 | $0 |
| 2016 | $1,351 | $17,432 | $0 | $0 |
| 2015 | $1,285 | $17,432 | $0 | $0 |
| 2014 | -- | $12,386 | $0 | $0 |
| 2013 | -- | $11,970 | $0 | $0 |
Property History
| Date | Event | Price | List to Sale | Price per Sq Ft |
|---|---|---|---|---|
| 11/13/2025 11/13/25 | For Sale | $500,000 | -- | $339 / Sq Ft |
Purchase History
| Date | Type | Sale Price | Title Company |
|---|---|---|---|
| Warranty Deed | $310,000 | Chicago Title Co | |
| Warranty Deed | $199,500 | Chicago Title | |
| Interfamily Deed Transfer | -- | Land Title | |
| Warranty Deed | $174,900 | -- | |
| Warranty Deed | $134,800 | -- | |
| Deed | -- | -- | |
| Deed | -- | -- | |
| Deed | -- | -- | |
| Deed | -- | -- | |
| Deed | -- | -- |
Mortgage History
| Date | Status | Loan Amount | Loan Type |
|---|---|---|---|
| Open | $248,000 | New Conventional | |
| Previous Owner | $159,600 | Fannie Mae Freddie Mac | |
| Previous Owner | $149,600 | Purchase Money Mortgage | |
| Previous Owner | $172,463 | FHA | |
| Previous Owner | $133,691 | FHA | |
| Closed | $18,700 | No Value Available |
Source: REcolorado®
MLS Number: 7184319
APN: 2073-03-1-19-029
- 3617 S Fundy Way
- 3815 S Genoa Cir Unit C
- 19660 E Loyola Cir
- 3782 S Genoa Cir Unit A
- 3853 S Genoa Ct Unit D
- 3702 S Halifax St
- 3796 S Ceylon Way
- 3517 S Fundy Ct
- 19133 E Milan Cir
- 3963 S Fundy Cir
- 19141 E Milan Cir
- 19106 E Milan Cir
- 19038 E Hampden Dr
- 19875 E Girard Ave
- 18950 E Kent Cir
- 4101 S Espana Way
- 19785 E Oxford Dr
- 3771 S Kirk Way
- 4063 S Himalaya Way
- 4064 S Himalaya Way
- 3577 S Halifax Way
- 19115 E Milan Cir
- 3674 S Cathay St
- 18953 E Kent Cir
- 3888 S Biscay St
- 3382 S Biscay Way
- 19672 E Purdue Cir
- 3775 S Kirk St
- 19125 E Oberlin Dr
- 3621 S Andes Way
- 20426 E Flora Dr
- 4290 S Halifax Way
- 3673 S Lisbon Ct
- 20745 E Girard Place
- 3500-3610 S Zeno Way
- 19891 E Dartmouth Ave
- 4331 S Fundy St
- 3258 S Zeno Ct
- 20387 E Dartmouth Dr
- 18290 E Hampden Place
