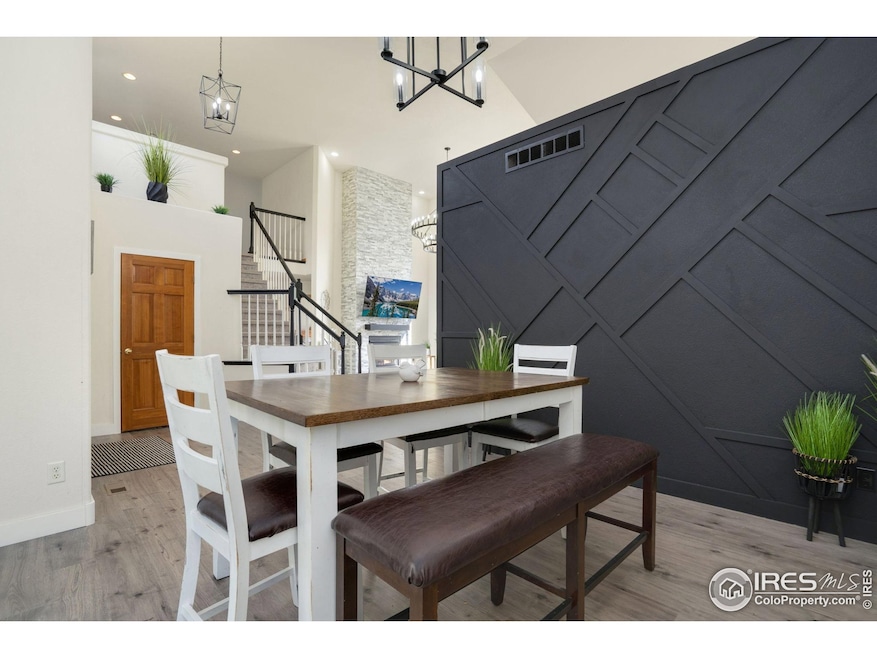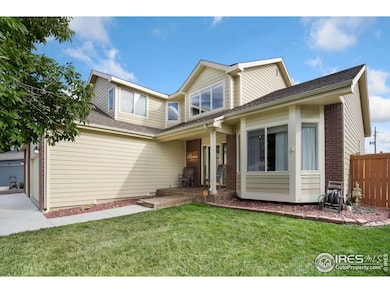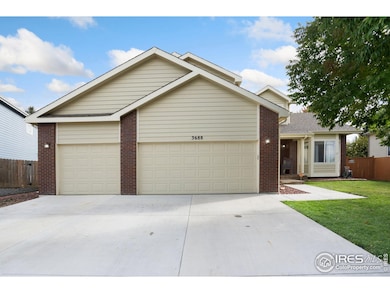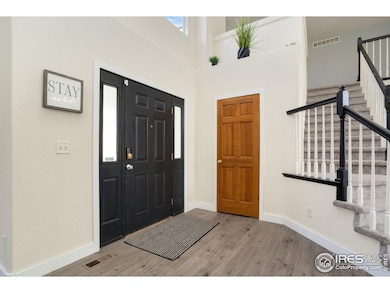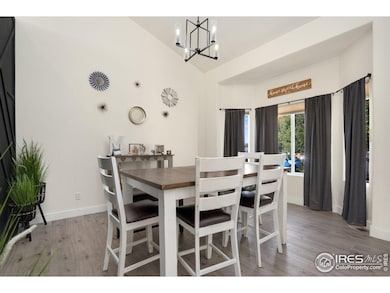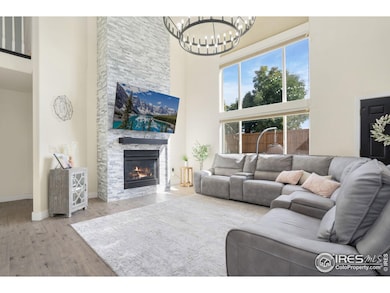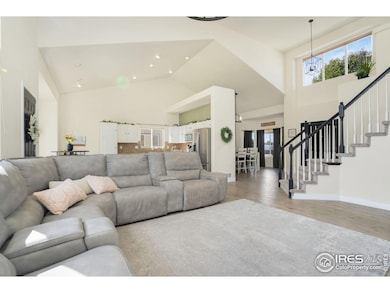3688 Wittaker Cir Johnstown, CO 80534
Estimated payment $3,467/month
Highlights
- Open Floorplan
- Cathedral Ceiling
- Loft
- Clubhouse
- Wood Flooring
- Community Pool
About This Home
Step into the spacious two-story home you've been waiting for! From the moment you walk in, you'll be greeted by soaring vaulted ceilings and an abundance of natural southern light pouring through the family room's large windows. The updated fireplace creates a true wow factor centerpiece, perfect for cozy evenings to come! The roomy kitchen offers a breakfast nook, island, and generous cabinet space, while the separate dining area sets the stage for formal dinners. The main floor primary suite is a private retreat, complete with a spacious 5-piece bath, walk-in closet, and newer flooring. A convenient half bath and laundry room provide easy access to the oversized 3-car garage. Upstairs, a versatile loft overlooks the main level, and two additional bedrooms share a Jack-and-Jill bath with newer flooring. The basement includes two more bedrooms and abundant unfinished space, ready to customize for your needs or simply enjoy as storage. Throughout the home, solid wood doors add timeless character, while thoughtful upgrades continue to shine. A brand-new roof and other modern updates bring peace of mind and style. Outside, the large backyard offers privacy and entertaining space with a patio and cozy firepit area.This home isn't just about what's inside, the location is just as incredible. You're within walking distance to the community pool, basketball court, and scenic Johnstown Reservoir. The driveway and front walkway were replaced in May 2022!
Home Details
Home Type
- Single Family
Est. Annual Taxes
- $3,182
Year Built
- Built in 2003
Lot Details
- 8,285 Sq Ft Lot
- Southern Exposure
- Wood Fence
- Sprinkler System
HOA Fees
- $60 Monthly HOA Fees
Parking
- 3 Car Attached Garage
Home Design
- Brick Veneer
- Wood Frame Construction
- Composition Roof
Interior Spaces
- 3,526 Sq Ft Home
- 2-Story Property
- Open Floorplan
- Cathedral Ceiling
- Gas Log Fireplace
- Double Pane Windows
- Dining Room
- Loft
- Basement Fills Entire Space Under The House
- Fire and Smoke Detector
Kitchen
- Breakfast Area or Nook
- Eat-In Kitchen
- Electric Oven or Range
- Dishwasher
- Kitchen Island
- Disposal
Flooring
- Wood
- Carpet
- Vinyl
Bedrooms and Bathrooms
- 5 Bedrooms
- Walk-In Closet
- Jack-and-Jill Bathroom
Laundry
- Laundry Room
- Laundry on main level
Schools
- Pioneer Ridge Elementary School
- Roosevelt Middle School
- Roosevelt High School
Additional Features
- Patio
- Mineral Rights Excluded
- Forced Air Heating and Cooling System
Listing and Financial Details
- Assessor Parcel Number R8186700
Community Details
Overview
- Association fees include common amenities, management
- Carlson Farms HOA, Phone Number (970) 581-8838
- Carlson Farms Fg#1 Subdivision
Amenities
- Clubhouse
Recreation
- Community Pool
- Park
Map
Home Values in the Area
Average Home Value in this Area
Tax History
| Year | Tax Paid | Tax Assessment Tax Assessment Total Assessment is a certain percentage of the fair market value that is determined by local assessors to be the total taxable value of land and additions on the property. | Land | Improvement |
|---|---|---|---|---|
| 2025 | $3,182 | $33,810 | $7,060 | $26,750 |
| 2024 | $3,182 | $33,810 | $7,060 | $26,750 |
| 2023 | $2,989 | $36,330 | $5,750 | $30,580 |
| 2022 | $3,045 | $28,390 | $5,560 | $22,830 |
| 2021 | $3,282 | $29,210 | $5,720 | $23,490 |
| 2020 | $2,976 | $27,250 | $5,150 | $22,100 |
| 2019 | $2,328 | $27,250 | $5,150 | $22,100 |
| 2018 | $2,040 | $23,870 | $4,460 | $19,410 |
| 2017 | $2,074 | $23,870 | $4,460 | $19,410 |
| 2016 | $1,933 | $22,240 | $3,580 | $18,660 |
| 2015 | $1,960 | $22,240 | $3,580 | $18,660 |
| 2014 | $1,580 | $18,510 | $3,580 | $14,930 |
Property History
| Date | Event | Price | List to Sale | Price per Sq Ft | Prior Sale |
|---|---|---|---|---|---|
| 11/04/2025 11/04/25 | Price Changed | $595,000 | -3.3% | $169 / Sq Ft | |
| 09/22/2025 09/22/25 | For Sale | $615,000 | +11.8% | $174 / Sq Ft | |
| 03/20/2024 03/20/24 | Sold | $550,000 | +0.2% | $156 / Sq Ft | View Prior Sale |
| 01/12/2024 01/12/24 | For Sale | $549,000 | +0.9% | $156 / Sq Ft | |
| 07/22/2022 07/22/22 | Sold | $544,000 | -1.1% | $154 / Sq Ft | View Prior Sale |
| 07/18/2022 07/18/22 | Pending | -- | -- | -- | |
| 06/18/2022 06/18/22 | For Sale | $549,900 | -- | $156 / Sq Ft |
Purchase History
| Date | Type | Sale Price | Title Company |
|---|---|---|---|
| Special Warranty Deed | $550,000 | First American Title | |
| Warranty Deed | $544,000 | First American Title | |
| Joint Tenancy Deed | $222,000 | Security Title | |
| Warranty Deed | $238,000 | Fahtco | |
| Quit Claim Deed | -- | Fahtco | |
| Warranty Deed | $261,500 | -- |
Mortgage History
| Date | Status | Loan Amount | Loan Type |
|---|---|---|---|
| Open | $522,500 | New Conventional | |
| Previous Owner | $516,800 | New Conventional | |
| Previous Owner | $217,979 | FHA | |
| Previous Owner | $190,400 | Fannie Mae Freddie Mac | |
| Previous Owner | $196,100 | Unknown | |
| Closed | $65,400 | No Value Available |
Source: IRES MLS
MLS Number: 1044165
APN: R8186700
- 173 Becker Cir
- 3760 Barnard Ln
- 243 Wyss St
- 294 Holden Ln
- 317 Kirkland Ln
- 3774 Brunner Blvd
- 3329 Brunner Blvd
- 3337 Brunner Blvd
- 306 Fossil Dr
- 258 Mia Ln
- 333 Braveheart Ln
- 264 Mia Ln
- 245 Kobe Ln
- 272 Mia Ln
- 253 Kobe Ln
- 280 Mia Ln
- 3231 Tamarac Ln
- 287 Kobe Ln
- 244 Kobe Ln
- Haven Plan at Ledge Rock - The Camden Collection
- 4155 Carson
- 4155 Carson Ln Unit 45-312.1412089
- 4155 Carson Ln Unit 45-301.1412087
- 4155 Carson Ln Unit 65-221.1412090
- 4155 Carson Ln Unit 45-203.1412085
- 4281 Amanda Dr
- 2530 Bearberry Ln
- 3423 Rosewood Ln
- 60 Katsura Cir
- 4590 Trade St
- 4430 Ronald Reagan Blvd
- 5070 Exposition Dr
- 5150 Ronald Reagan Blvd Unit 1314.1411591
- 5150 Ronald Reagan Blvd Unit 2223.1408049
- 5150 Ronald Reagan Blvd Unit 2304.1411587
- 5150 Ronald Reagan Blvd Unit 1112.1408052
- 5150 Ronald Reagan Blvd Unit 2214.1411590
- 5150 Ronald Reagan Blvd Unit 1316.1408053
- 5150 Ronald Reagan Blvd
- 5150 Ronald Reagan Blvd Unit 2316.1411588
