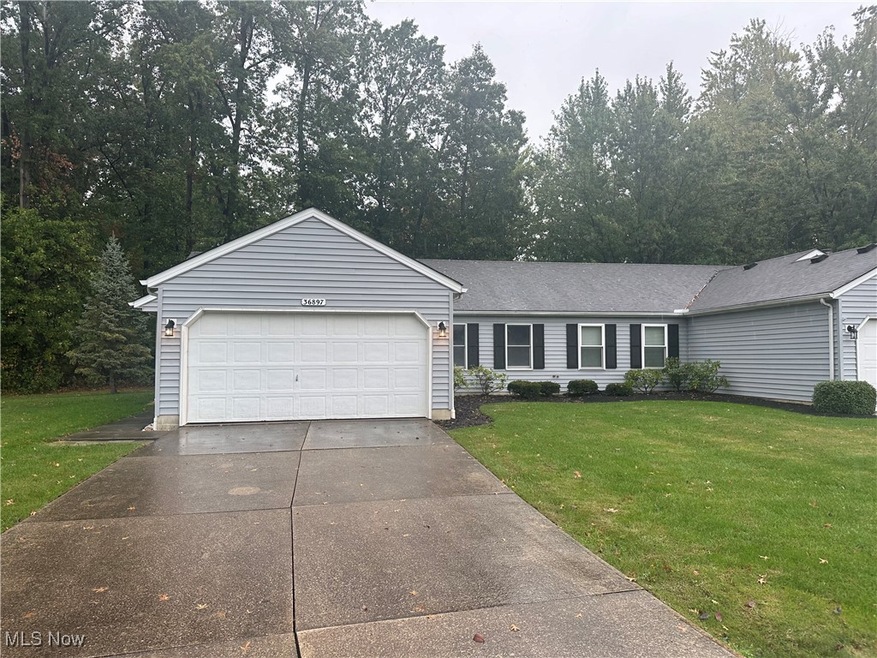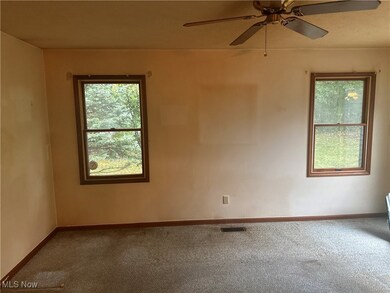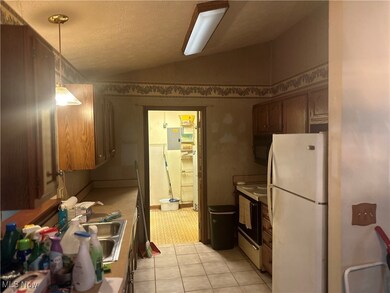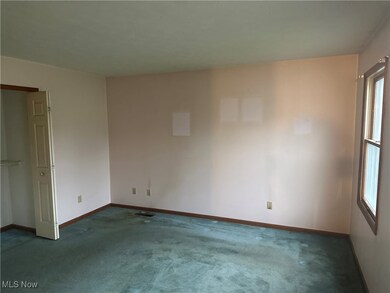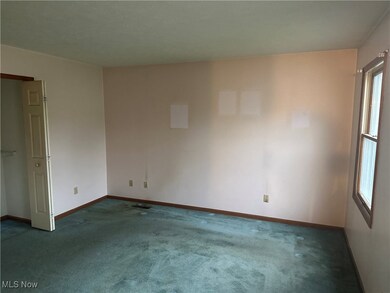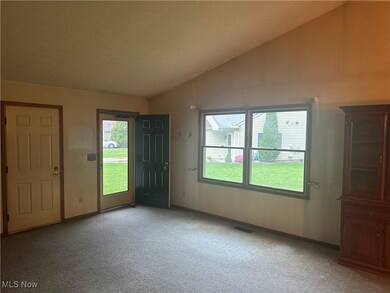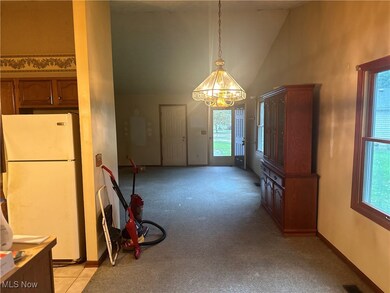
Highlights
- 2 Car Attached Garage
- Avon Heritage South Elementary School Rated A
- Forced Air Heating and Cooling System
About This Home
As of March 2025Great condo/ranch in Avon Woods. 2 bedroom, 2 bath with eat-in kitchen, dining area, living room(open concept floor plan), and attached 2 car garage. Enjoy an open-concept layout with abundant natural light, a cozy fireplace, and plenty of space. Relax in generously sized bedrooms, including a primary suite with an en-suite bath and walk-in closet. Step outside on the patio accessed right from the dining area. Worry-free maintenance includes landscaping and snow removal. you’re just minutes away from parks, schools, shopping, and dining. This condo is one of the few that was updated to two full baths. It will need paint and carpeting as a smoker lived here for years.
Last Agent to Sell the Property
EXP Realty, LLC. Brokerage Email: sam@marathongrp.com 216-659-1540 License #2006003431 Listed on: 09/27/2024

Property Details
Home Type
- Condominium
Est. Annual Taxes
- $2,182
Year Built
- Built in 1991
HOA Fees
- $323 Monthly HOA Fees
Parking
- 2 Car Attached Garage
Home Design
- Fiberglass Roof
- Asphalt Roof
- Vinyl Siding
Interior Spaces
- 1,256 Sq Ft Home
- 1-Story Property
Bedrooms and Bathrooms
- 2 Main Level Bedrooms
- 2 Full Bathrooms
Utilities
- Forced Air Heating and Cooling System
- Heating System Uses Gas
Listing and Financial Details
- Assessor Parcel Number 04-00-010-712-005
Community Details
Overview
- Association fees include management, insurance, ground maintenance, maintenance structure, reserve fund, snow removal
- Avon Woods Condo Subdivision
Pet Policy
- Pets Allowed
Ownership History
Purchase Details
Home Financials for this Owner
Home Financials are based on the most recent Mortgage that was taken out on this home.Purchase Details
Purchase Details
Home Financials for this Owner
Home Financials are based on the most recent Mortgage that was taken out on this home.Purchase Details
Similar Homes in Avon, OH
Home Values in the Area
Average Home Value in this Area
Purchase History
| Date | Type | Sale Price | Title Company |
|---|---|---|---|
| Deed | $173,000 | None Listed On Document | |
| Certificate Of Transfer | -- | Attorney | |
| Warranty Deed | $123,500 | -- | |
| Deed | $96,000 | -- |
Mortgage History
| Date | Status | Loan Amount | Loan Type |
|---|---|---|---|
| Previous Owner | $63,500 | No Value Available |
Property History
| Date | Event | Price | Change | Sq Ft Price |
|---|---|---|---|---|
| 03/07/2025 03/07/25 | Sold | $255,000 | +2.0% | $203 / Sq Ft |
| 02/23/2025 02/23/25 | Pending | -- | -- | -- |
| 02/19/2025 02/19/25 | For Sale | $249,900 | +45.3% | $199 / Sq Ft |
| 10/18/2024 10/18/24 | Sold | $172,000 | -9.5% | $137 / Sq Ft |
| 10/11/2024 10/11/24 | Pending | -- | -- | -- |
| 10/09/2024 10/09/24 | Price Changed | $190,000 | -5.0% | $151 / Sq Ft |
| 09/27/2024 09/27/24 | For Sale | $200,000 | -- | $159 / Sq Ft |
Tax History Compared to Growth
Tax History
| Year | Tax Paid | Tax Assessment Tax Assessment Total Assessment is a certain percentage of the fair market value that is determined by local assessors to be the total taxable value of land and additions on the property. | Land | Improvement |
|---|---|---|---|---|
| 2024 | $2,494 | $60,533 | $17,500 | $43,033 |
| 2023 | $2,116 | $47,425 | $12,023 | $35,403 |
| 2022 | $2,119 | $47,425 | $12,023 | $35,403 |
| 2021 | $2,123 | $47,425 | $12,023 | $35,403 |
| 2020 | $1,911 | $41,420 | $10,500 | $30,920 |
| 2019 | $1,872 | $41,420 | $10,500 | $30,920 |
| 2018 | $1,616 | $41,420 | $10,500 | $30,920 |
| 2017 | $1,497 | $35,020 | $7,330 | $27,690 |
| 2016 | $1,515 | $35,020 | $7,330 | $27,690 |
| 2015 | $1,530 | $35,020 | $7,330 | $27,690 |
| 2014 | $1,286 | $31,020 | $6,490 | $24,530 |
| 2013 | $1,293 | $31,020 | $6,490 | $24,530 |
Agents Affiliated with this Home
-
P
Seller's Agent in 2025
Pela Telidis
Platinum Real Estate
-
E
Buyer's Agent in 2025
Elizabeth Ries
Howard Hanna
-
S
Seller's Agent in 2024
Sam Livingston
EXP Realty, LLC.
Map
Source: MLS Now
MLS Number: 5073489
APN: 04-00-010-712-005
- 2016 E Reserve Cir Unit 45
- 1456 Chenin Run
- 1466 Caymus Ct
- 36685 Barrel Trace
- 1424 Chateau Place
- 0 Center Rd Unit 5043588
- 37305 Colorado Ave
- 2583 Hale St
- 2287 Center Rd
- 2409 Quail Hollow
- 35666 Schneider Ct
- 38141 French Creek Rd
- 38464 Renwood Ave
- 36833 Bauerdale Dr
- 2345 Conrad St
- 0 Detroit Rd Unit 5098540
- 0 Detroit Rd Unit 5090789
- 2368 Conrad St
- 1956 Buckingham Dr
- 2366 Chelsea St
