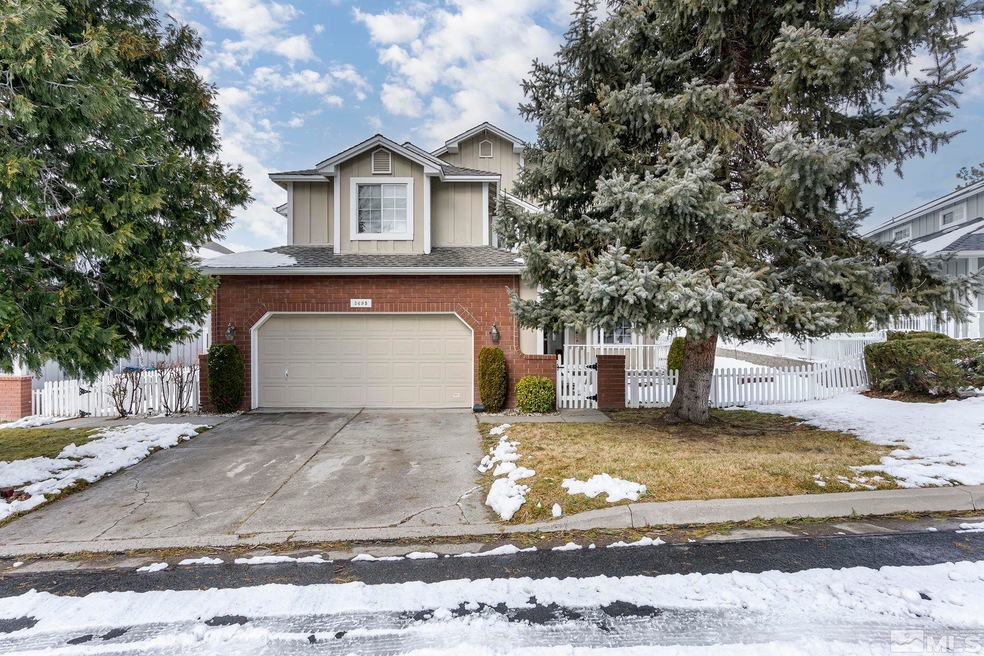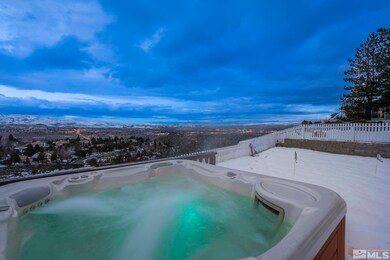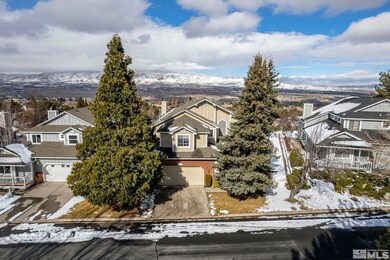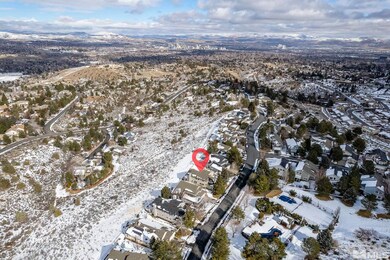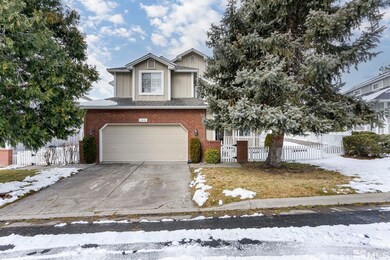
3695 Brighton Way Reno, NV 89509
West Plumb-Cashill Boulevard NeighborhoodEstimated Value: $834,000 - $918,000
Highlights
- City View
- Wood Flooring
- Double Oven
- Caughlin Ranch Elementary School Rated A-
About This Home
As of April 2024The zip code you have been waiting for, the address you have been dreaming of. Stunning views of downtown Reno, surrounding valleys, Peavine Mountain and the Sierra Nevada! Large, mature trees flank the property and a covered front porch tucked inside a white picket fence welcomes you home. Inside, a glossy hardwood foyer leads you to the open, bright living room with a grand stone fireplace for relaxing evenings and comforting weekend mornings. Separate, den sits off foyer with full bathroom., This exceptional 3 bedroom, 3 bath home features plenty of living areas to sprawl out and large picture windows to let in light and take in tremendous views; the home stands on the edge of a canyon for privacy and stunning, panoramic mountain and city views from both floors. High, vaulted ceilings give an open, airy feel. Big, bright lounge/wetbar with picture windows adjoins the Living room and has custom cabinetry. Outside, the inviting hot tub sits on a large deck with built-in wrap-around seating. The fenced yard with putting green is perfect for entertaining with enviable, unobstructed downtown views. Spacious formal dining features charming fireplace, modern chandelier, and picture windows. The kitchen will inspire with lots of countertop space, extra storage, butcher block island with built in sink, recessed lighting, double ovens, and bay window for your herb garden. There is an extra room off the kitchen for a sunroom, cozy library, or breakfast nook. The gracious, divided staircase leads to two separate areas. One is the primary suite, tucked away behind a comfortable sitting area. The suite features stunning views, a private balcony, custom walk-in closet, and large serene bath with a garden tub, oversized shower, double sinks, vanity counter, and large tile flooring. The other is a roomy loft, perfect for a home office or exercise equipment as well at two nice sized secondary bedrooms and full bath. Home is close to top rated schools, local restaurants and grocery store within walking distance. HOA offers a swimming pool, hot tub, and tennis. Do not let this one get away!
Home Details
Home Type
- Single Family
Est. Annual Taxes
- $4,284
Year Built
- Built in 1987
Lot Details
- 8,276
HOA Fees
- $78 per month
Parking
- 2
Property Views
- City
- Valley
Home Design
- Pitched Roof
Kitchen
- Double Oven
- Microwave
- Dishwasher
- Disposal
Flooring
- Wood
- Carpet
Laundry
- Dryer
- Washer
Schools
- Caughlin Ranch Elementary School
- Reno High School
Listing and Financial Details
- Assessor Parcel Number 04131110
Ownership History
Purchase Details
Home Financials for this Owner
Home Financials are based on the most recent Mortgage that was taken out on this home.Purchase Details
Home Financials for this Owner
Home Financials are based on the most recent Mortgage that was taken out on this home.Purchase Details
Similar Homes in the area
Home Values in the Area
Average Home Value in this Area
Purchase History
| Date | Buyer | Sale Price | Title Company |
|---|---|---|---|
| Fallahtafti Hamidreza | -- | Ticor Title | |
| Fallahtafti Hamidreza | $815,000 | Ticor Title | |
| Bell Bernard M | -- | None Available |
Mortgage History
| Date | Status | Borrower | Loan Amount |
|---|---|---|---|
| Open | Fallahtafti Hamidreza | $652,000 | |
| Previous Owner | Bell Bernard M | $300,000 | |
| Previous Owner | Bell Barney | $300,000 |
Property History
| Date | Event | Price | Change | Sq Ft Price |
|---|---|---|---|---|
| 04/05/2024 04/05/24 | Sold | $815,000 | -1.2% | $273 / Sq Ft |
| 02/21/2024 02/21/24 | Pending | -- | -- | -- |
| 02/12/2024 02/12/24 | For Sale | $825,000 | -- | $276 / Sq Ft |
Tax History Compared to Growth
Tax History
| Year | Tax Paid | Tax Assessment Tax Assessment Total Assessment is a certain percentage of the fair market value that is determined by local assessors to be the total taxable value of land and additions on the property. | Land | Improvement |
|---|---|---|---|---|
| 2025 | $4,284 | $153,563 | $71,663 | $81,900 |
| 2024 | $4,284 | $151,875 | $68,250 | $83,625 |
| 2023 | $3,969 | $151,900 | $71,794 | $80,106 |
| 2022 | $3,855 | $126,785 | $59,441 | $67,344 |
| 2021 | $3,742 | $114,168 | $46,550 | $67,618 |
| 2020 | $3,631 | $114,947 | $46,550 | $68,397 |
| 2019 | $3,525 | $109,866 | $43,120 | $66,746 |
| 2018 | $3,422 | $101,861 | $36,068 | $65,793 |
| 2017 | $3,323 | $99,035 | $32,655 | $66,380 |
| 2016 | $3,239 | $100,802 | $33,023 | $67,779 |
| 2015 | $3,233 | $97,891 | $29,470 | $68,421 |
| 2014 | $3,089 | $87,530 | $22,785 | $64,745 |
| 2013 | -- | $81,726 | $18,375 | $63,351 |
Agents Affiliated with this Home
-
Chante Hargrove

Seller's Agent in 2024
Chante Hargrove
RE/MAX
(775) 771-3046
2 in this area
85 Total Sales
-
Ana Nadimi

Buyer's Agent in 2024
Ana Nadimi
Solid Source Realty
(775) 622-7078
1 in this area
17 Total Sales
Map
Source: Northern Nevada Regional MLS
MLS Number: 240001435
APN: 041-311-10
- 3678 Brighton Way
- 4040 S Westpoint Dr
- 2005 Stag Ridge Ct
- 2200 Greensburg Cir
- 2100 Greensburg Cir
- 1005 Stag Ridge Ct
- 3658 Hemlock Way
- 2790 W Lakeridge Shores
- 1745 Hunter Creek Rd
- 3880 Royer Ct
- 4826 RaMcReek Trail
- 1657 Aspen Creek Rd
- 2860 Sagittarius Dr
- 3805 Cashill Blvd
- 0 Meridian Ln Unit 240012263
- 4863 Elkcreek Trail
- 3315 Markridge Dr
- 2820 Sagittarius Dr
- 3390 Thornhill Dr
- 4700 Aberfeldy Rd
- 3695 Brighton Way
- 3685 Brighton Way
- 3715 Brighton Way
- 3675 Brighton Way
- 3725 Brighton Way
- 3665 Brighton Way
- 3685 Ranch Crest Dr
- 3735 Brighton Way
- 3670 Ranch Crest Dr
- 3655 Brighton Way
- 3695 Ranch Crest Dr
- 3680 Ranch Crest Dr
- 3745 Brighton Way
- 3645 Brighton Way
- 3705 Ranch Crest Dr
- 3705 Ranch Crest Dr Unit Sierra Sage Lane
- 3705 Ranch Crest Dr Unit Ranch Crest
- 3690 Ranch Crest Dr
- 3650 Brighton Way
- 3775 Ranch Crest Dr
