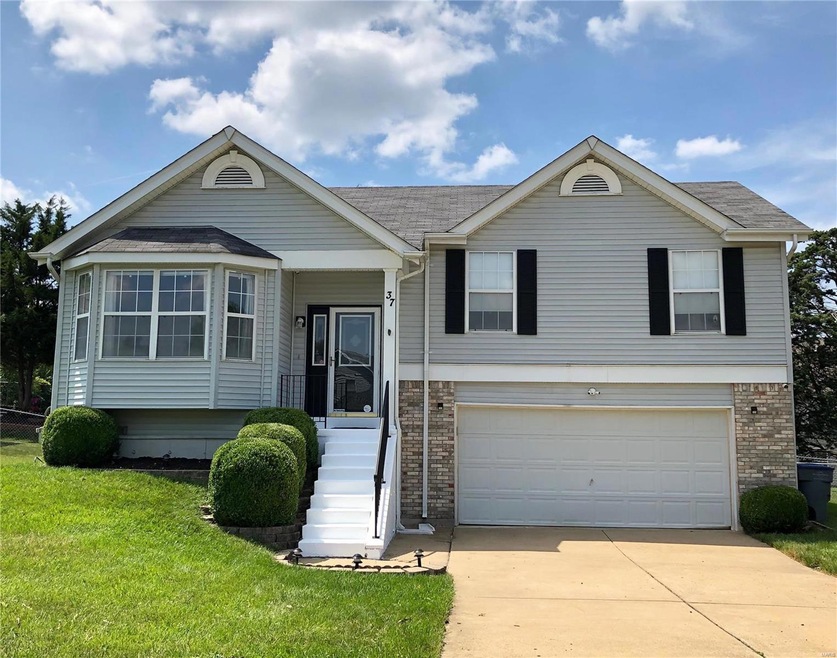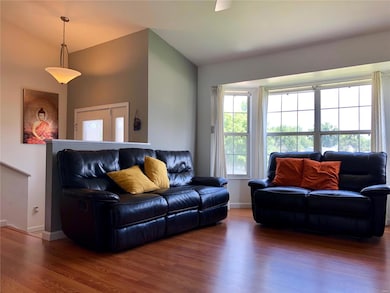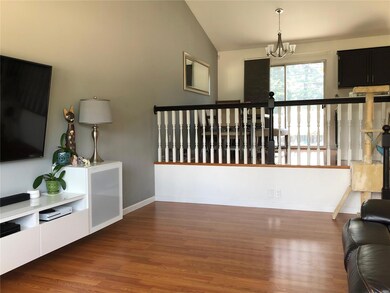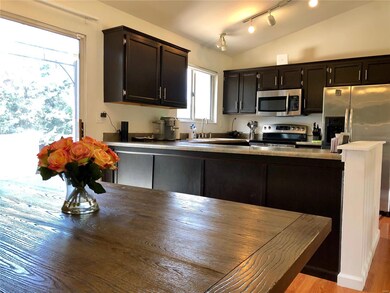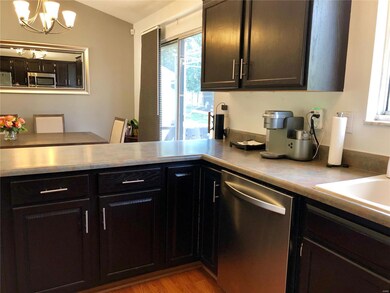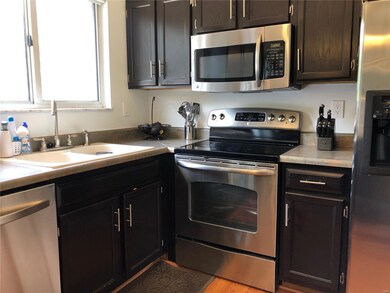
37 Jacqueline Cir O Fallon, MO 63368
Highlights
- Deck
- Vaulted Ceiling
- Main Floor Primary Bedroom
- Pheasant Point Elementary School Rated A
- Traditional Architecture
- Bonus Room
About This Home
As of August 2019Lovely home on large fenced lot! Walk in to a bright open floor plan with vaulted ceilings and lots of natural light. You'll have access to Highway K, 64/40 and 364, close to shopping/dining. Main floor Master with bay window and private bath, and two other main floor bedrooms and full bath. Finished basement with additional bedroom, bonus room, laundry room and access to two car garage. Large fenced in backyard with beautiful landscaping and plenty of entertaining space on multilevel patio. Basketball hoop on driveway. Washer and Dryer included. This home has a cozy charm from natural light and openness to the amazing outdoor patio and landscaping!
Last Agent to Sell the Property
Mallard Real Estate Company License #2017027733 Listed on: 07/12/2019
Home Details
Home Type
- Single Family
Est. Annual Taxes
- $3,150
Year Built
- Built in 1994
Lot Details
- 9,583 Sq Ft Lot
- Cul-De-Sac
- Fenced
- Level Lot
HOA Fees
- $5 Monthly HOA Fees
Parking
- 2 Car Attached Garage
- 2 Carport Spaces
- Garage Door Opener
Home Design
- Traditional Architecture
- Vinyl Siding
Interior Spaces
- 1,096 Sq Ft Home
- 1.5-Story Property
- Vaulted Ceiling
- Bay Window
- Sliding Doors
- Entrance Foyer
- Bonus Room
Kitchen
- Electric Oven or Range
- Microwave
- Dishwasher
- Stainless Steel Appliances
- Disposal
Bedrooms and Bathrooms
- 4 Bedrooms | 3 Main Level Bedrooms
- Primary Bedroom on Main
- 2 Full Bathrooms
Laundry
- Dryer
- Washer
Basement
- Basement Fills Entire Space Under The House
- Bedroom in Basement
Outdoor Features
- Deck
Schools
- Pheasant Point Elem. Elementary School
- Ft. Zumwalt South Middle School
- Ft. Zumwalt South High School
Utilities
- Forced Air Heating and Cooling System
- Heating System Uses Gas
- Gas Water Heater
Listing and Financial Details
- Assessor Parcel Number 2-0126-7111-00-0043.0000000
Community Details
Recreation
- Recreational Area
Ownership History
Purchase Details
Home Financials for this Owner
Home Financials are based on the most recent Mortgage that was taken out on this home.Purchase Details
Home Financials for this Owner
Home Financials are based on the most recent Mortgage that was taken out on this home.Purchase Details
Home Financials for this Owner
Home Financials are based on the most recent Mortgage that was taken out on this home.Purchase Details
Home Financials for this Owner
Home Financials are based on the most recent Mortgage that was taken out on this home.Purchase Details
Home Financials for this Owner
Home Financials are based on the most recent Mortgage that was taken out on this home.Purchase Details
Similar Homes in the area
Home Values in the Area
Average Home Value in this Area
Purchase History
| Date | Type | Sale Price | Title Company |
|---|---|---|---|
| Warranty Deed | -- | Continental Title Company | |
| Warranty Deed | $144,000 | Benchmark Title Llc | |
| Interfamily Deed Transfer | -- | None Available | |
| Warranty Deed | -- | Ust | |
| Interfamily Deed Transfer | -- | -- | |
| Interfamily Deed Transfer | -- | -- |
Mortgage History
| Date | Status | Loan Amount | Loan Type |
|---|---|---|---|
| Open | $180,761 | FHA | |
| Closed | $180,114 | FHA | |
| Closed | $181,649 | FHA | |
| Previous Owner | $134,425 | New Conventional | |
| Previous Owner | $127,400 | New Conventional | |
| Previous Owner | $134,000 | New Conventional | |
| Previous Owner | $33,500 | Credit Line Revolving | |
| Previous Owner | $50,000 | Stand Alone Second |
Property History
| Date | Event | Price | Change | Sq Ft Price |
|---|---|---|---|---|
| 08/29/2019 08/29/19 | Sold | -- | -- | -- |
| 07/14/2019 07/14/19 | Pending | -- | -- | -- |
| 07/12/2019 07/12/19 | For Sale | $179,900 | +12.5% | $164 / Sq Ft |
| 05/30/2014 05/30/14 | Sold | -- | -- | -- |
| 05/30/2014 05/30/14 | For Sale | $159,900 | -- | $146 / Sq Ft |
| 04/14/2014 04/14/14 | Pending | -- | -- | -- |
Tax History Compared to Growth
Tax History
| Year | Tax Paid | Tax Assessment Tax Assessment Total Assessment is a certain percentage of the fair market value that is determined by local assessors to be the total taxable value of land and additions on the property. | Land | Improvement |
|---|---|---|---|---|
| 2023 | $3,150 | $47,480 | $0 | $0 |
| 2022 | $2,536 | $35,473 | $0 | $0 |
| 2021 | $2,538 | $35,473 | $0 | $0 |
| 2020 | $2,360 | $31,976 | $0 | $0 |
| 2019 | $2,366 | $31,976 | $0 | $0 |
| 2018 | $2,197 | $28,331 | $0 | $0 |
| 2017 | $2,162 | $28,331 | $0 | $0 |
| 2016 | $2,063 | $26,925 | $0 | $0 |
| 2015 | $1,918 | $26,925 | $0 | $0 |
| 2014 | $1,961 | $27,084 | $0 | $0 |
Agents Affiliated with this Home
-
K
Seller's Agent in 2019
Keri Godfrey
Mallard Real Estate Company
(636) 675-2443
2 Total Sales
-

Buyer's Agent in 2019
Josh Voyles
Keller Williams Realty St. Louis
(314) 948-5382
3 in this area
334 Total Sales
-

Seller's Agent in 2014
Cheri Norton
Coldwell Banker Realty - Gundaker
(314) 368-5630
34 in this area
242 Total Sales
-

Buyer's Agent in 2014
Carolyn Bush
Meyer Real Estate
(314) 420-3837
13 Total Sales
Map
Source: MARIS MLS
MLS Number: MIS19052388
APN: 2-0126-7111-00-0043.0000000
- 105 Royallmanor Ln
- 1147 Spring Orchard Dr
- 57 Loganberry Ct
- 1931 Brothers Ct
- 153 Dusty Rose Dr
- 182 Cherrywood Parc Dr
- 219 Royalltrail Ln
- 207 Floral Way
- 5 Royallbridge Ct
- 367 Shamrock St
- 361 Shamrock St
- 7 Babble Creek Ct
- 2668 Breckenridge Cir
- 819 Brimley Dr
- 2988 Wheatfield Farms Dr
- 2113 Brassel Ct
- 25 Jacobs Ct W
- 6 Tailor Square
- 803 Brimley Dr
- 269 Sassafras Parc Dr
