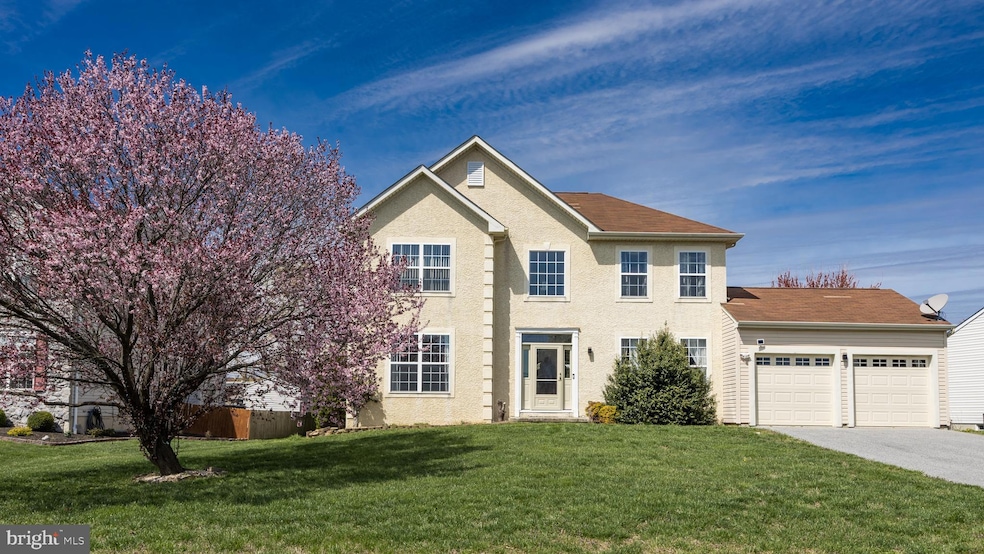
37 London Dr Smyrna, DE 19977
Highlights
- Contemporary Architecture
- Attic
- Mud Room
- Garden View
- Sun or Florida Room
- Den
About This Home
As of May 2025Welcome to 37 London Drive, with this all purpose home that serves the needs of many with 2416 sqft of space and opportunity that's perfect for family dinners, hosting events with the beautiful patio in the backyard with tall trees to provide that privacy that we all love. This home offers 3 bedrooms, 2.5 bath with a built in the basement that offers an option to finish the basement which can add instant and additional value to the home. Off of the kitchen you will find a sunroom that provides great natural light to enjoy morning coffee to start your day. The main bedroom has soaking tub and standalone shower. BOOK YOUR APPOINTMENTS Today!!!
Last Agent to Sell the Property
BHHS Fox & Roach-Christiana License #0036585 Listed on: 04/04/2025

Home Details
Home Type
- Single Family
Est. Annual Taxes
- $1,796
Year Built
- Built in 2005
Lot Details
- 0.25 Acre Lot
- Lot Dimensions are 111.94 x 129.50
- North Facing Home
- Cleared Lot
- Property is in good condition
- Property is zoned AC
HOA Fees
- $17 Monthly HOA Fees
Parking
- 2 Car Attached Garage
- 4 Driveway Spaces
- Front Facing Garage
- On-Street Parking
Home Design
- Contemporary Architecture
- Asphalt Roof
- Vinyl Siding
- Concrete Perimeter Foundation
Interior Spaces
- 2,416 Sq Ft Home
- Property has 2 Levels
- Built-In Features
- Ceiling Fan
- Gas Fireplace
- Window Screens
- Mud Room
- Family Room Off Kitchen
- Living Room
- Dining Room
- Den
- Sun or Florida Room
- Garden Views
- Storm Doors
- Attic
Kitchen
- Gas Oven or Range
- Cooktop with Range Hood
- Microwave
- Dishwasher
- Kitchen Island
- Disposal
Flooring
- Carpet
- Vinyl
Bedrooms and Bathrooms
- 3 Bedrooms
- En-Suite Primary Bedroom
- En-Suite Bathroom
Laundry
- Laundry on main level
- Electric Dryer
- Washer
Unfinished Basement
- Basement Fills Entire Space Under The House
- Walk-Up Access
- Sump Pump
Utilities
- 90% Forced Air Heating and Cooling System
- Electric Water Heater
- Cable TV Available
Community Details
- Brenford Station Subdivision
Listing and Financial Details
- Tax Lot 1800-000
- Assessor Parcel Number DC-00-02803-03-1800-000
Ownership History
Purchase Details
Home Financials for this Owner
Home Financials are based on the most recent Mortgage that was taken out on this home.Purchase Details
Home Financials for this Owner
Home Financials are based on the most recent Mortgage that was taken out on this home.Similar Homes in Smyrna, DE
Home Values in the Area
Average Home Value in this Area
Purchase History
| Date | Type | Sale Price | Title Company |
|---|---|---|---|
| Deed | $440,000 | None Listed On Document | |
| Deed | $280,185 | None Available |
Mortgage History
| Date | Status | Loan Amount | Loan Type |
|---|---|---|---|
| Open | $432,030 | FHA | |
| Previous Owner | $309,828 | FHA | |
| Previous Owner | $64,000 | Stand Alone Second | |
| Previous Owner | $256,000 | Adjustable Rate Mortgage/ARM | |
| Previous Owner | $266,150 | New Conventional |
Property History
| Date | Event | Price | Change | Sq Ft Price |
|---|---|---|---|---|
| 05/23/2025 05/23/25 | Sold | $440,000 | 0.0% | $182 / Sq Ft |
| 04/09/2025 04/09/25 | Pending | -- | -- | -- |
| 04/04/2025 04/04/25 | For Sale | $440,000 | -- | $182 / Sq Ft |
Tax History Compared to Growth
Tax History
| Year | Tax Paid | Tax Assessment Tax Assessment Total Assessment is a certain percentage of the fair market value that is determined by local assessors to be the total taxable value of land and additions on the property. | Land | Improvement |
|---|---|---|---|---|
| 2024 | $2,233 | $425,800 | $78,800 | $347,000 |
| 2023 | $1,995 | $58,500 | $5,500 | $53,000 |
| 2022 | $1,917 | $58,500 | $5,500 | $53,000 |
| 2021 | $1,878 | $58,500 | $5,500 | $53,000 |
| 2020 | $1,681 | $58,500 | $5,500 | $53,000 |
| 2019 | $1,691 | $58,500 | $5,500 | $53,000 |
| 2018 | $1,690 | $58,500 | $5,500 | $53,000 |
| 2017 | $1,688 | $58,500 | $0 | $0 |
| 2016 | $1,664 | $58,500 | $0 | $0 |
| 2015 | $1,628 | $58,500 | $0 | $0 |
| 2014 | $1,542 | $58,500 | $0 | $0 |
Agents Affiliated with this Home
-
J
Seller's Agent in 2025
Jamir Randle
BHHS Fox & Roach
-
A
Buyer's Agent in 2025
ANTONIO GOODMAN
Realty One Group Restore - Conshohocken
Map
Source: Bright MLS
MLS Number: DEKT2036198
APN: 1-00-02803-03-1800-000
- 340 Brenford Station Rd
- 253 Sedmont Cir
- 12 Talley Dr
- 43 Westcott Way
- 58 Westcott Way
- 237 Hearthington Hollow Dr
- 29 Crestwyck Blvd
- 29 Crestwyck Blvd
- 29 Crestwyck Blvd
- 304 Virdin Dr
- 29 Crestwyck Blvd
- 29 Crestwyck Blvd
- 29 Crestwyck Blvd
- 3549 Brenford Rd
- 40 Talley Dr
- 18 Clipper St
- 141 Sedmont Cir
- 393 Virdin Dr
- 48 India Dr
- 271 Virdin Dr






