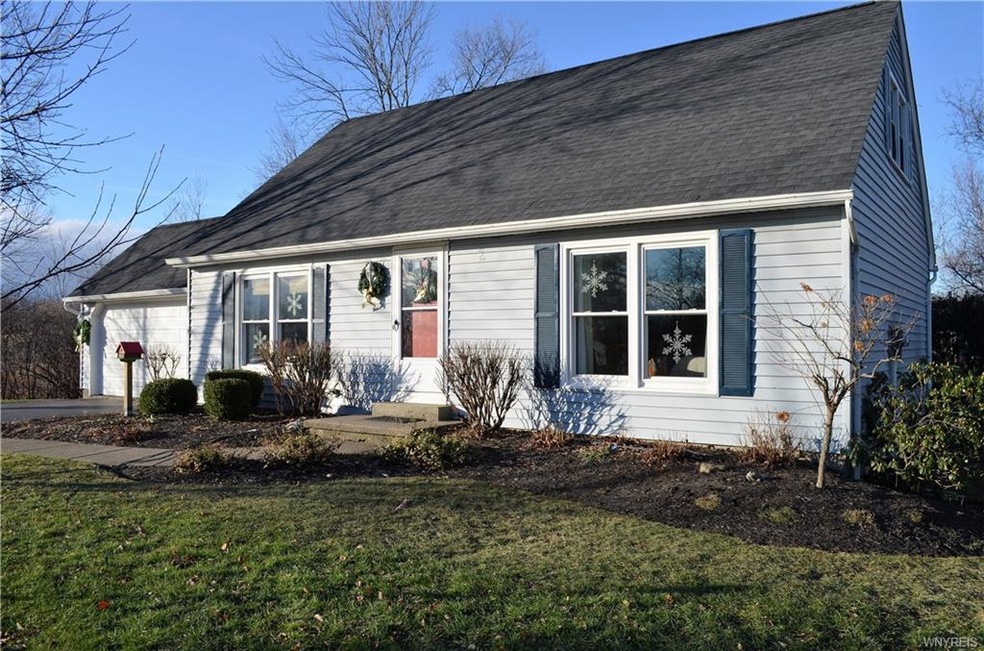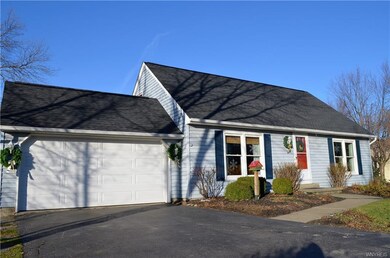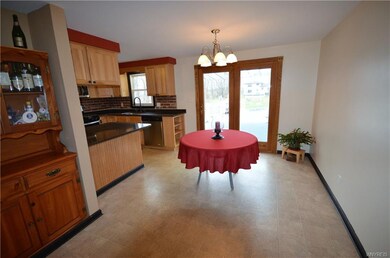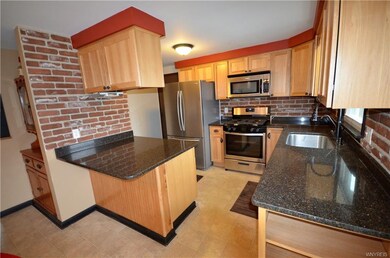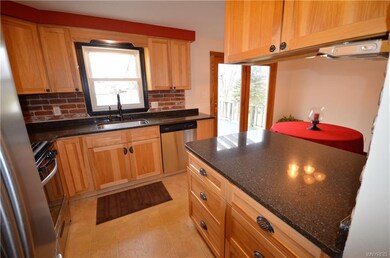
$399,900
- 3 Beds
- 1.5 Baths
- 1,730 Sq Ft
- 7 Windsor Ridge Dr
- Lancaster, NY
Welcome to this stunning 3-bedroom Colonial, ideally situated on a beautiful lot that backs to a serene, wooded area, ensuring maximum privacy. The main floor features a spacious great room with soaring cathedral ceilings and a gas fireplace, installed in 2020, creating an inviting atmosphere. The kitchen is a highlight with newly installed quartz countertops and a large breakfast bar. A
John Ostrowski Howard Hanna WNY Inc.
